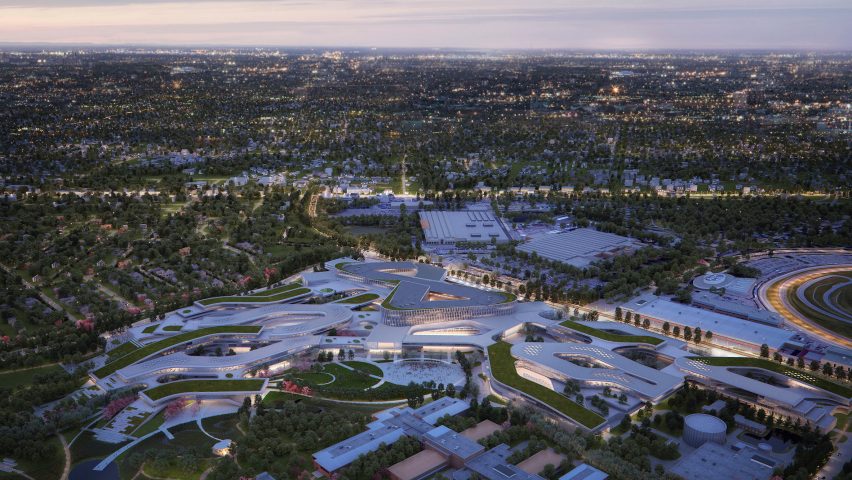Snøhetta has devised a masterplan for car company Ford's research campus in Dearborn, Michigan that features curvy glass buildings, green spaces and sidewalks.
Snøhetta developed the Master Plan for Ford's Research & Engineering (R&E) Center in Dearborn, Michigan, where the American motor company is headquartered.
Company founder Henry Ford II developed the initial plan for R&E – Ford's first campus dedicated to research and product development – in 1946. It expanded over the years, with new facilities like the Henry Ford II World Headquarters and the Rouge Complex offices, and spread widely over southeast Michigan.
Ford enlisted Snøhetta to develop a masterplan to consolidate research facilities to the Dearborn campus, better integrate teams and create opportunities for interaction.
Studies were performed with Ford employees and the local community to create a plan that "conceives of Ford's natural and built environments, employees, neighbouring communities, and the movement between them as symbiotic parts of one Ford 'ecosystem'," according to Snøhetta.
"Through the efforts of the Master Plan, Ford's employees that are currently dispersed throughout Dearborn and southeast Michigan will be consolidated in state-of-the-art research and production spaces that facilitate the easy flow and circulation of ideas and catalyse opportunities for collaboration, colocation, and therefore, efficient product innovation," the firm added.
The plan vastly increases the density of buildings on the site to accommodate over 20,000 employees – more than double the amount that currently work on site.
A key element of the masterplan is four new buildings or neighbourhoods called Central Campus, The Hub Neighborhood, The Hamlet Neighborhood and The Exchange Neighborhood. Walkways, gardens and courtyards will be interspersed with the structures to encourage movement and community.
Central Campus, the site's new hub, will be built in the northwest corner in close proximity to West Dearborn, regional transit and The Henry Ford Museum. It features a figure-of-eight plan with courtyards in its two hollow portions. Hamlet and Exchange will be built on either side.
Renderings show that the new structures will feature curvilinear shapes, flat roofs and large expanses of glazing. Inside, work spaces at the R&E centre are shown to feature ample natural light and slatted wood ceilings. The ground floor comprises an open-plan network with interconnected courtyards, entrances and lobbies.
The top floor of the building are designed to be interconnected to further "blur the boundary between buildings". Outdoor terraces, roof decks, courtyards, gardens for growing food and outdoor play areas are also included.
"This dynamic experience of indoor-outdoor spaces is a defining characteristic throughout the entire future campus," said the firm.
Snøhetta's Master Plan also gets rid of the large amounts of car parking that currently fragment the complex, and instead places the facilities on the campus perimeter. A series of circular glass structures are proposed as potential parking amenities.
Employees will instead traverse the campus via walkways and a main loop designed to accommodate pedestrians, small shuttles and autonomous vehicles.
"Pedestrians, cyclists, microtransit, personal vehicles, shared or autonomous vehicles, and shuttles will integrate and circulate in 'living streets', which are designed as both paths for transit and places for people," the firm said.
"By consolidating people and parking, re-defining the notion of streets, celebrating gateways, and diversifying mobility modes, the Master Plan reduces travel time on campus and increases interpersonal interactions."
Large portions of the site will be naturalised with native savanna and hardwood forest ecologies.
Oakwood Boulevard and Rotunda Drive, the two major arterial roads that frame the campus, will be redesigned for pedestrians and ride-sharing vehicles. The team will work with the City of Dearborn and Wayne County Trees to transform Oakwood Boulevard into a "complete street" to encourage the public to enter the site and use facilities such as cafes.
Snøhetta is behind a number of large-scale developments at the moment, including revitalising Honolulu's Blaisdell Center and creating a student district in Budapest.
Imagery is by Snøhetta and Plomp.
Project credits:
Owner and Client: Ford Motor Company
Master Planning, Architect, and Landscape Architect: Snøhetta Engineering: Arup
Information & Communications Technology: The Sextant Group Ecological Consultant: Applied Ecological Services Pre-construction services: Barton Malow
Cost Modeling: Directional Logic
Programming: Gensler
Cultural Consultant: Steelcase

