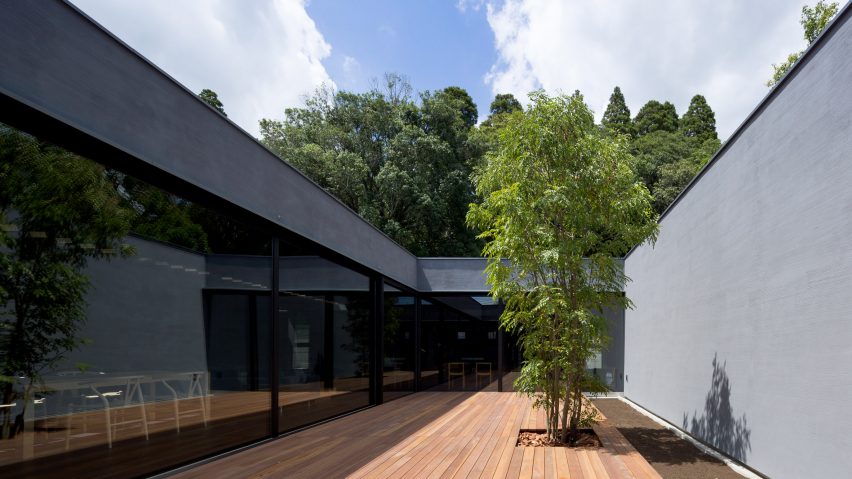Apollo Architects and Associates has designed Umber, a house in Tokyo clad in black aluminium-zinc alloy coated steel with a hidden courtyard.
The entrance to the single-storey house is reached via a pathway enclosed on either side by black walls and covered by wooden slats, intended to evoke what the studio describes as "the nostalgic mood of a narrow lane".
The rooms are arranged in a C-shaped plan around a timber decked courtyard that is open to the sky.
This internal terrace, which both the bedrooms and the dining room open out on to, is planted with a single tree.
The open plan kitchen, dining room and living area run along the long side of the terrace, lit by skylights that filter light through timber slats along the ceiling. Built-in storage is deigned to keep the kitchen area uncluttered, while a separate pantry is used to store food.
A tatami mat room is to one side of the entrance and can be used as a guest room or a secondary living room.
A bedroom for the client's mother, who lives next door, is in one corner, across the terrace from the master bedroom and a children's room.
On the other side of the entrance a bathroom opens on to a second, smaller courtyard covered by the wooden slats that has an outdoor shower.
There are three narrow windows on the north side of the house, lighting the two bedrooms on that side, and one on the west side to bring light into a corridor.
Daylight reaches the other rooms via the courtyard.
Apollo Architects and Associates was founded by Satoshi Kurosaki in 2000. Previous projects in Tokyo include an earthquake-resistant house made of concrete, and another steel-clad house that hides an open-air living room.
Photography by Masao Nishikawa.
Project credits:
Architecture: /Apollo Architects and Associates
Structural engineer: Taro Yokoyama
Lighting design: Sirius Lighting Office

