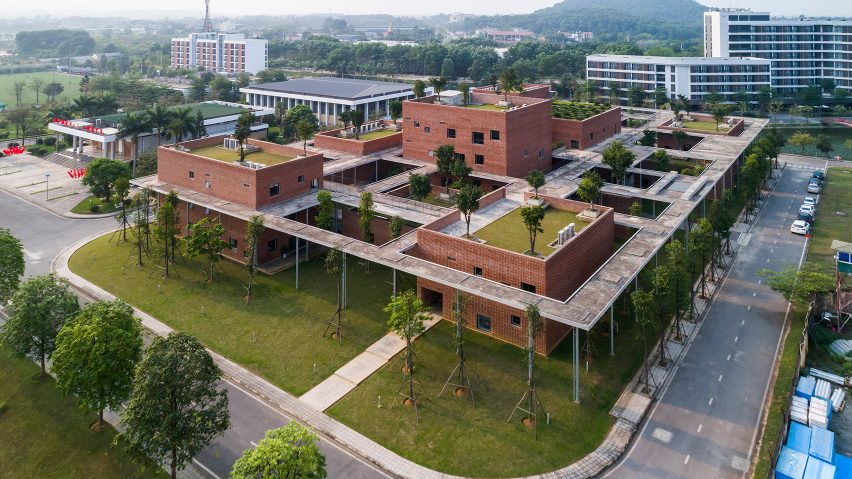A walkable concrete roof on thin steel stilts connects and shades the textured brick blocks of a training centre in Hanoi by Vo Trong Nghia Architects.
The Viettel Academy Education Centre is for telecommunications group Viettel and is located across a lake from the company's offices, which was also designed by Vo Trong Nghia Architects.
Split into 12 individual blocks organised around planted green spaces and a shallow pool, the centre includes training spaces for staff along with a library and cinema.
Vo Trong Nghia Architects designed the complex like a village, complete with peaceful green and elevated spaces that provide quiet and cool places for study.
Paths wind through the gardens at ground level, and series of elevated walkways and bridges supported by steel columns link the upper floors of the blocks.
The most dramatic of these walkways is the second storey roof platform, which is made from concrete and covers almost the entire site.
As well as providing circulation for the building, it has roof terrace spaces and helps to shade areas of the ground floor below.
"Roof gardens on different floors form a series of hanging gardens that provide students with a relaxing space for interaction during breaks," said the practice.
The exteriors of the blocks, built using locally-made bricks, have been laid at right angles to create a textured pattern.
Small windows are carefully positioned to avoid overheating from direct sunlight, with views of the centre's garden spaces and into neighbouring blocks.
"The brick facades become the backdrop for the activities taking place around the blocks, creating a vivid memory for the participants during the training course," said the practice.
"The combination of red bricks with green spaces bring a harmonious atmosphere with nature."
Inside, the brick walls and concrete-frame structures have been left exposed, with their thermal mass helping to create cool, shaded spaces illuminated by large skylights.
Vo Trong Nghia established his studio in 2006, and the practice often incorporates nature into its schemes.
As well as the recently completed offices for Viettel, also in Thạch Thất, the practice recently completely Ha House in Ho Chi Minh City, which incorporated a similar concept of rooftop terraces linked by walkways.
Photography is by Hiroyuki Oki.
Project credits:
Architect: Vo Trong Nghia Architects
Principal architect: Vo Trong Nghia
Design team: Ngo Thuy Duong, Do Minh Thai, Do Huu Tam
Client: Viettel Corporation
Contractor: Delta Corp

