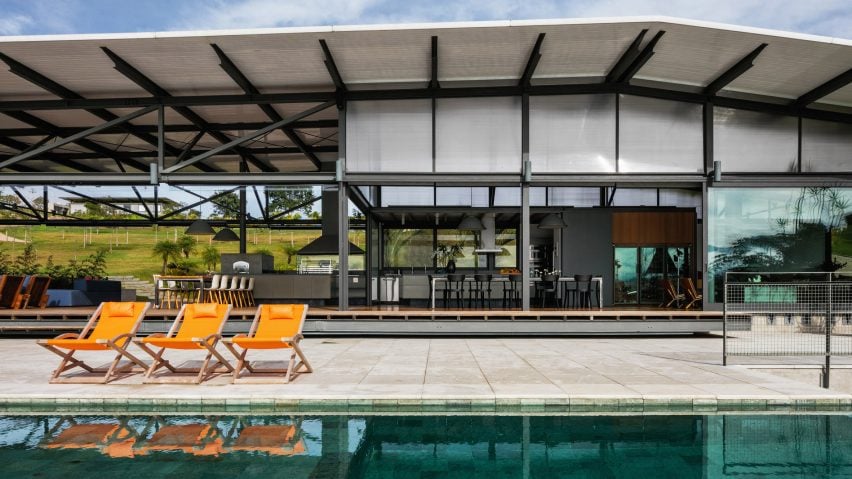This residence in Brazil designed by São Paulo architecture firm Nitsche Arquitetos features a covered veranda and infinity pool that overlook the nearby waterway.
Nitsche Arquitetos designed the 1400-square-metre house for a site at the top of grassy hill in Piracaia, a town located in Brazilian state São Paulo.
Piracaia Residence comprises a metal structure made up of 17 3.8-metre-wide-modules that are used define rooms and form areas such as the covered porch. A large gabled roof featuring a metal frame with polycarbonate panels slotted in between covers over the entire structure.
The house is divided in to sleeping areas, a large open patio and enclosed living room and kitchen space. Glazing wraps around the latter to provide expansive views of the entire landscape, including the waterway, with sliding glass doors that open to an outside patio.
"The social and intimate areas of the house develop on a unique, elevated level of natural terrain," Nitsche Arquitetos said.
"Large sliding glass doors allow the living rooms and kitchen to blend in with the covered area, blurring the boundaries between inside and outside, which the house insists to disrupt," the studio added.
The indoor kitchen features black countertops and stainless steel appliances. A tri-coloured hexagonal strip of tile extends seamlessly from the interior kitchen to the outdoor cooking area, which is decorated with similar textures and colours.
On the opposite side of the residence, five bedrooms, each with an en-suite bathroom line a single hallway that runs along the entire wing.
Wooden lattice screens, known as mashrabiyas, line the exterior of this section and mark the location of the bathrooms. The carved wood is also used to create panel folding doors inside each bedroom.
Sandwiched between the bedrooms and indoor living areas is the porch with several seating options and an outdoor kitchen complete with a pizza oven. The space steps down to the pool deck which is highlighted by the infinity edge pool that buts up to the hillside overtop an estuary.
"A large covered free standing space connects intimate and social areas allowing the landscape to cross the house," the studio said.
The house also features garage and service and technical equipment located in the subterranean concrete basement.
Other houses in São Paulo state include a residence by FGMF Arquitetos that rests on top of a sloping landscape, a modernist house by Perkins + Will, an open-air home with pivoting walls and a snake-like house with a grass roof.
Photography is by Nelson Kon.

