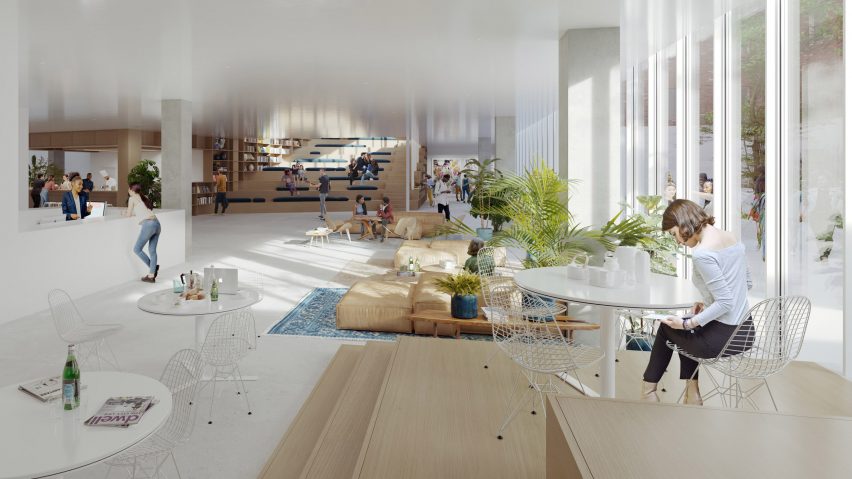Sou Fujimoto has designed a complex for co-living developer The Collective on an historic Brooklyn site – marking the Japanese architect's first project in New York City.
London's The Collective revealed today that it has teamed up with Fujimoto to create the Bedford-Stuyvesant location, providing co-living accommodation alongside a mix of communal facilities that are open to both residents and the public.
The 10-storey complex will rise at 1215 Fulton Street, which was formerly home to the Slave Theater, a hub of black culture and political activism between 1984 and 1994.
"Designing for New York presents such a significant moment for our practice," said Fujimoto. "I am honoured, in particular, to be working in a culturally rich neighbourhood like Bed- Stuy, and to reimagine this historic site."
"I hope our design will sustain and serve the incredible culture of this community," he added.
Designed with local firm Ismael Leyva Architects, the project also marks the first time that Sou Fujimoto Architects will use red brickwork, which it selected to complement the historic buildings in the surrounding neighbourhood.
Glazed openings will puncture the facade to bring in plenty of natural light. One of these follows the jagged outline of a staircase and is replicated by a cut-out on the building's rooftop, while another protrudes from the top.
Co-living, which offers student-style living with hotel-grade services, has grown in popularity in recent years as a convenient, affordable and social housing alternative. The Collective is one of many that are tapping into market, along with WeWork offshoot WeLive and Soho House.
"The Collective's mission of creating space that enables people to lead more fulfilling lives resonates strongly with my practice," said Fujimoto. "It was a great challenge and opportunity to envision a building that brings together such a diversity of activity and connection."
1215 Fulton Street comprises three different structures on top of a ground floor communal hub, which is arranged around a central courtyard that will also be open to the public. The building will span the block between Fulton Street to Halsey street, and feature a passageway that links the two and leads into the ground floor.
Accommodation inside comprises 440 units in a mix of two to three bedrooms that are available to rent for year-long, month-to-month and nightly stays. Bedrooms will be serviced and residents have access to communal kitchens and living areas, like other complexes run by The Collective.
Other amenities will encompass 30,000 square feet (2787 square metres) of indoor and outdoor spaces inside the building. Exhibition spaces, a theatre and performance areas, co-working spaces, and a restaurant and rooftop bar will be open to the public, while a gym and terrace will be exclusively for members.
"Since Sou is known for his innovative and unique sensitivity to each project's surroundings, he and his team made a natural partner for 1215 Fulton Street," said The Collective's founder Reza Merchant. "We've been humbled by his cultural curiosity and his design vision for this project."
The Collective are developing 1215 Fulton Street in collaboration with Tower Holdings Group, with its completion slated for completion in 2022.
It is one of three locations that The Collective is set to open in New York, following The Collective Paper Factory in Long Island City, expected to open later this year, and a flagship location in Williamsburg, also set to launch in 2022.
Founded in 2000, Fujimoto's eponymous firm is located in Tokyo and Paris. It has designed a number of projects internationally, including the 2013 Serpentine Pavilion, a shopping centre in Miami, and a shop and restaurant venue in Hong Kong, but has never completed a project in New York.
Renderings are courtesy of The Collective and Artefactorylab.
Project credits:
Design architect: Sou Fujimoto Architects
Executive architect: Ismael Leyva Architects
Development partner: Tower Holdings Group

