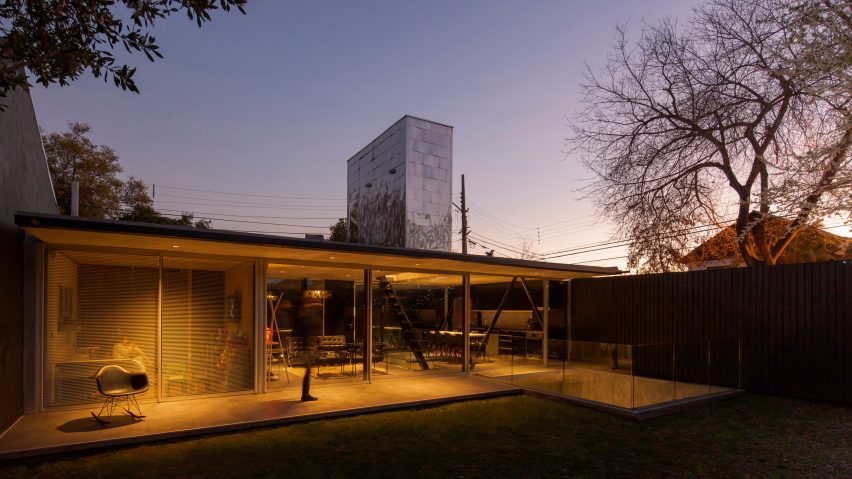
Rodolfo Cañas extends "oversized skylight" from Mogro House in Chile
A stainless steel volume topped by a skylight protrudes from this house in Santiago, which Chilean architect Rodolfo Cañas has completed for his family.
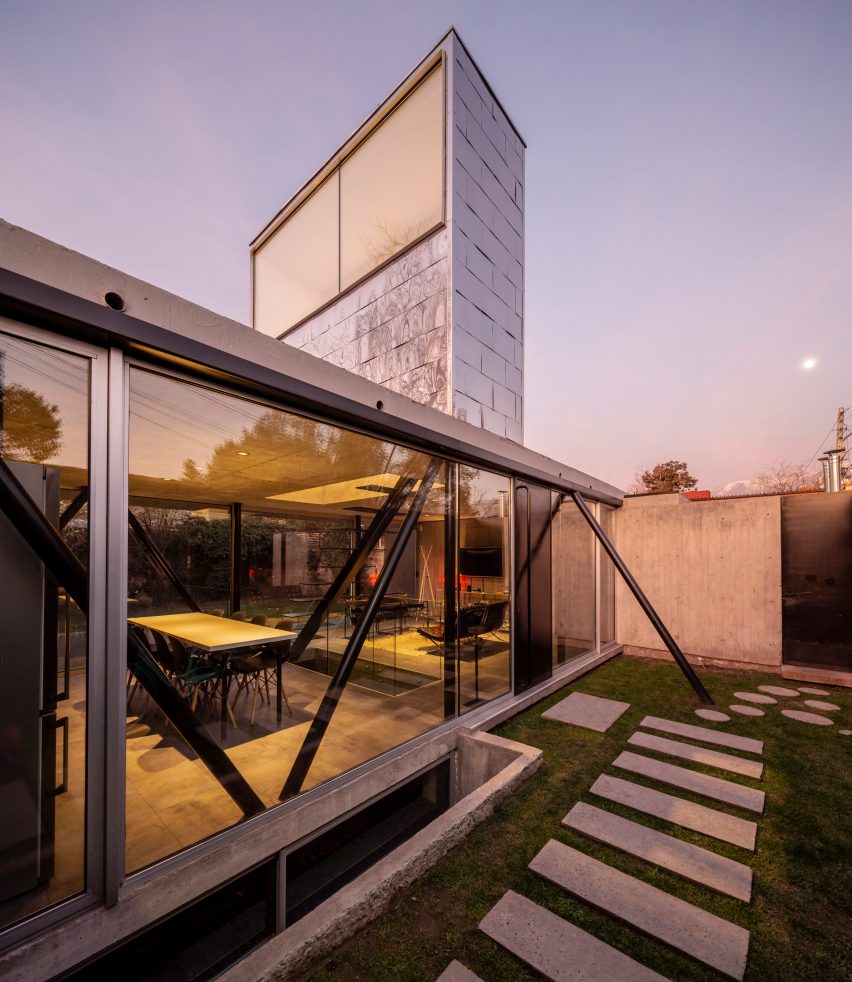
The residence is nicknamed Skylight House after the extension that peeks out above the house. Clad in stainless steel panels, the slender volume lets light in through a large opening at the top, and contains a black steel staircase inside that leads up to the roof.
This is the only part of the home visible from the surrounding streets.
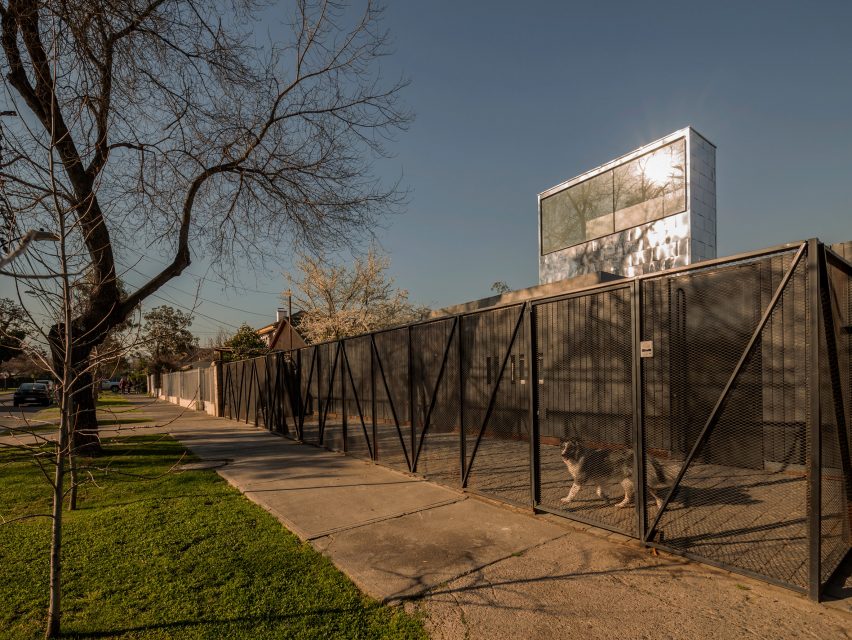
"Only one oversized skylight gives a glimpse of what could be happening inside," said a project description from Rodolfo Cañas.
The ground floor of the home, which is enclosed on its two long sides with floor-to-ceiling glass, is hidden behind a tall black wall that runs the entire length of the property. Another name for the house, Casa Mogro, is a contraction of the Santiago neighbourhood in which it is located, called Montenegro.
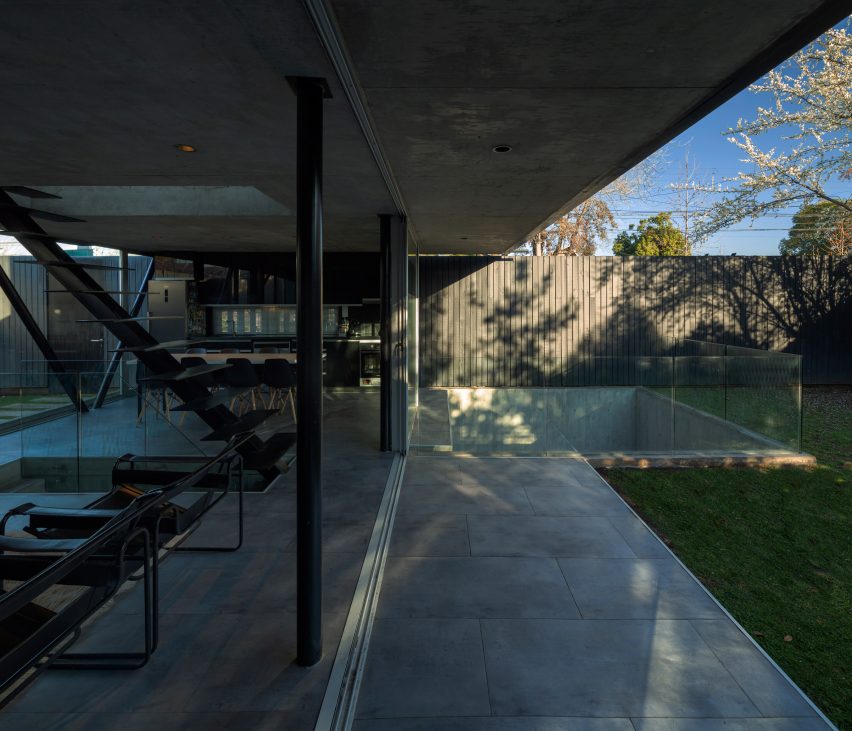
Completed in 2018, the minimal home encompasses two bedrooms laid out on the ground level and in the basement. Cañas is also interested in the possibility of building another storey above the ground floor, but wanted to wait, to save on costs.
"This house is two thirds of a final project that is not necessarily going to be completed," according to Cañas.
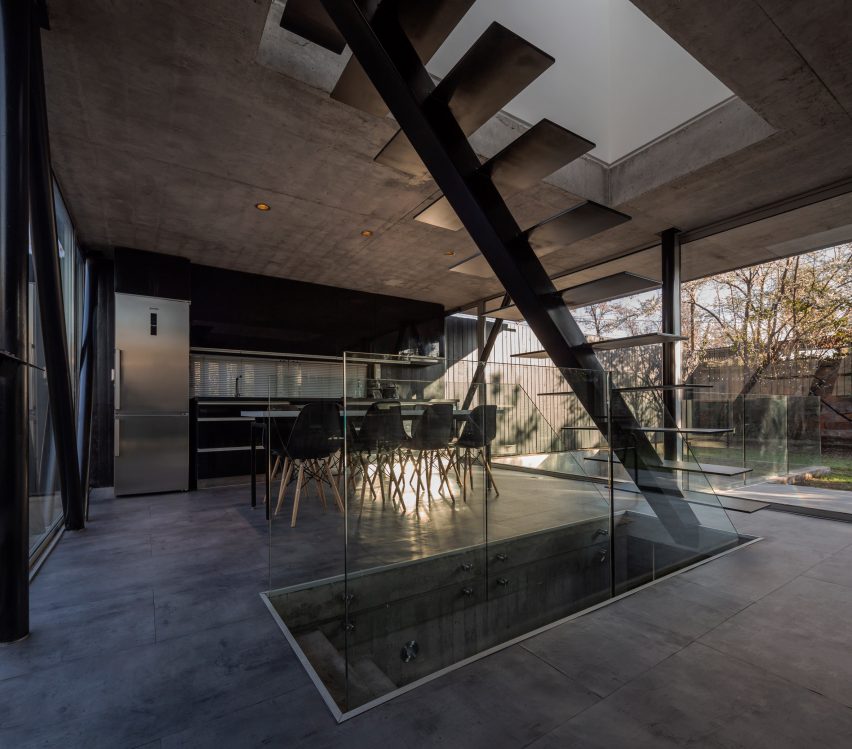
Although no expansion is currently planned, the thick concrete slab that forms the roof of the home was designed to be able to support the weight of another storey above it. In its current form, this surface acts as an expansive rooftop terrace.
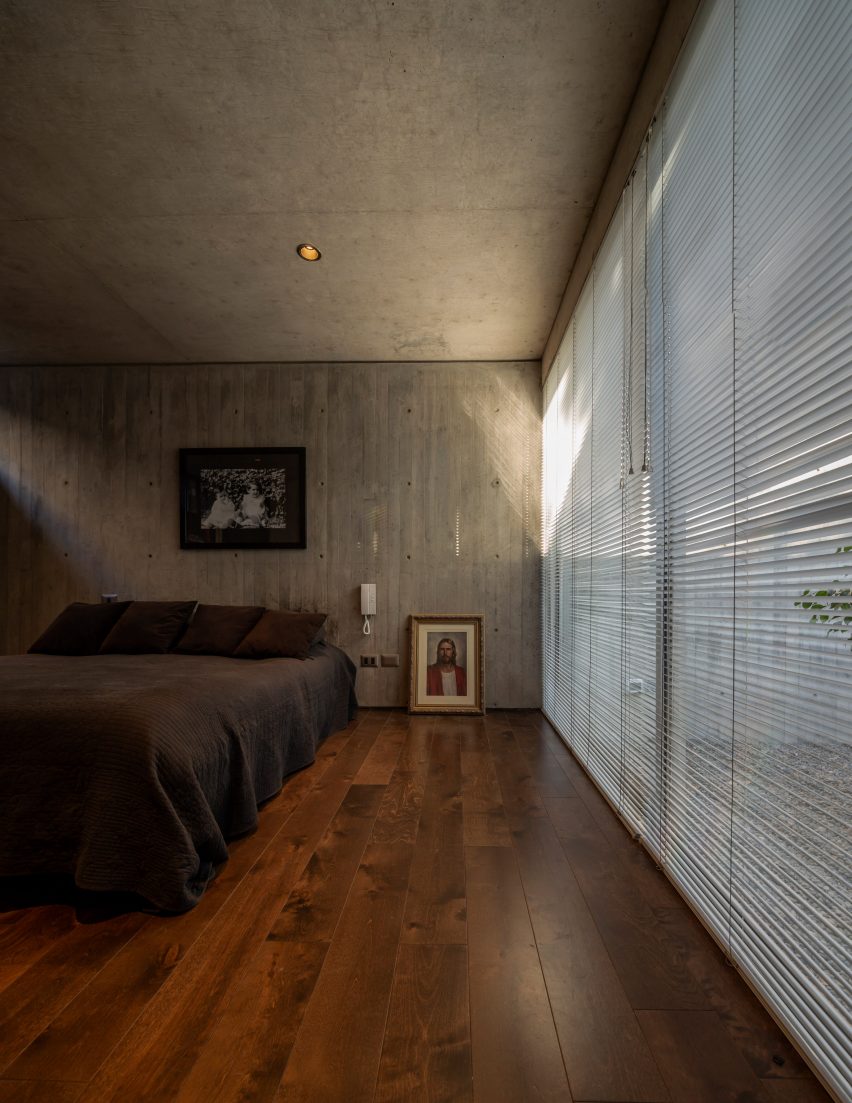
"It has an elevated terrace and eventually could be the place of the missing third of the house," Cañas explained in a project description.
A master suite occupies the lower level, and gets plenty of light through a sunken courtyard, while protecting the occupants from prying eyes. The owner's bedroom and bathroom can both open onto this sheltered outdoor space via floor-to-ceiling sliding doors.
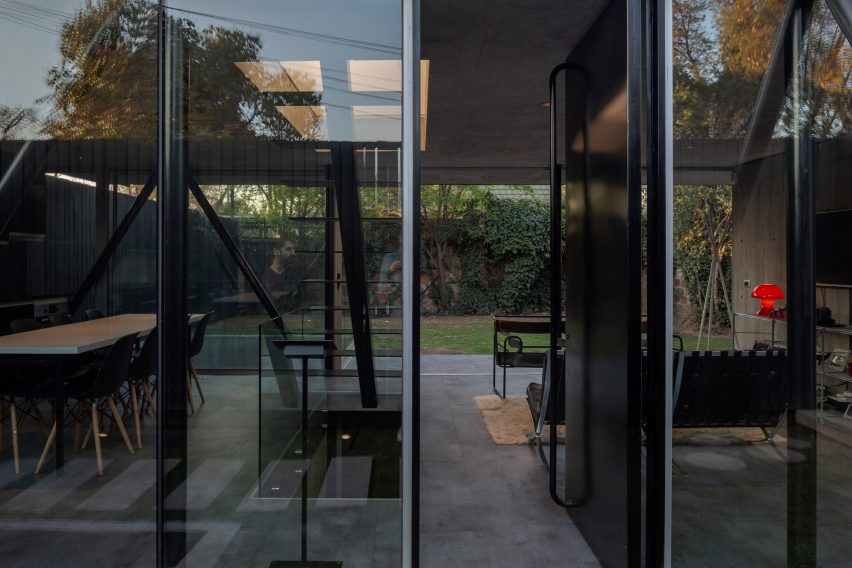
Upstairs, the open kitchen and dining area are separated from the living room by a floating metal staircase that leads up to the roof. The ground floor is designed to fully open to the home's front and rear gardens, a layout that the architect describes as "an interior garden with a transparent house sheltered inside of it".
Another bedroom and bathroom anchor the end of the home, across from the kitchen.
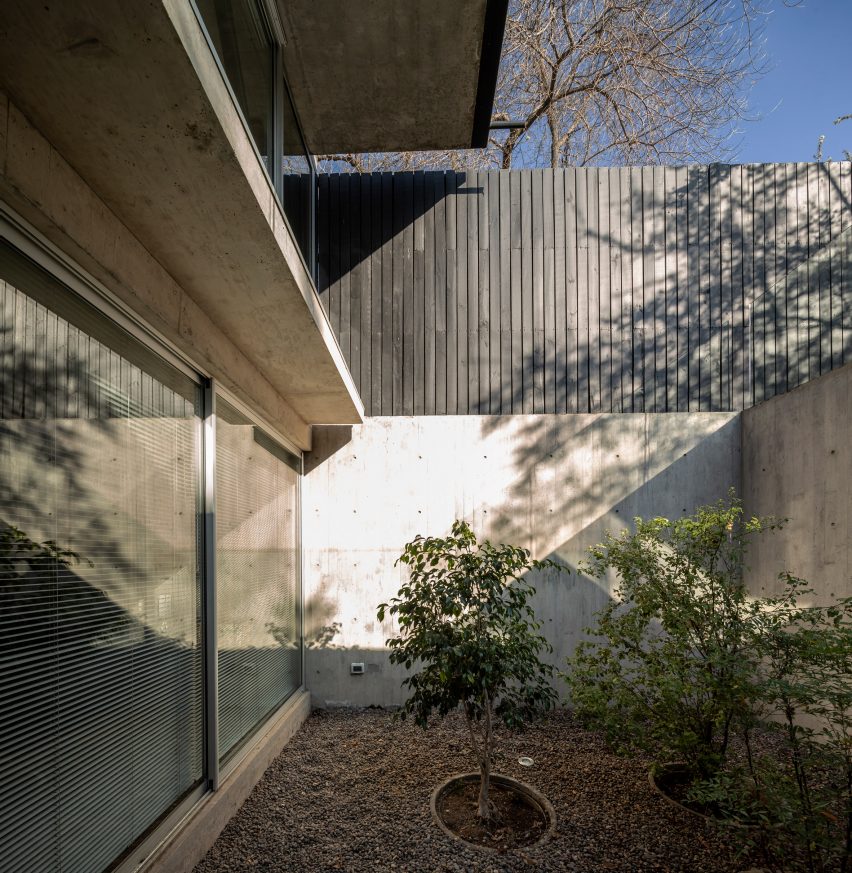
Throughout the home, monochrome furniture complements the palette of exposed concrete and steel.
Other recent projects completed in Chile include a home with more exterior space than interior area by Alvano y Riquelme Architects, and a barn that brings in light through a sculptural skylight in the roof.
Photography is by Aryeh Kornfeld.