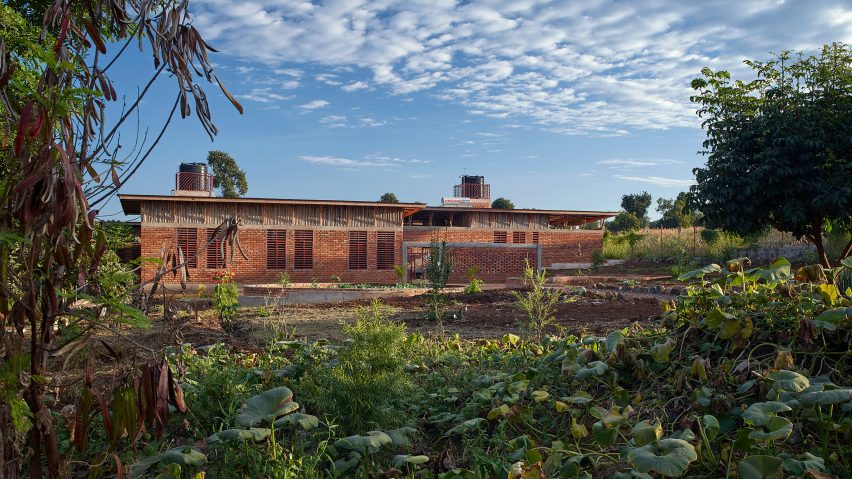
Swedish architects create self-sustaining children's centre in Tanzania
Swedish studios Asante Architecture & Design and Lönnqvist & Vanamo Architects have collaborated with local workers to create a self-sufficient orphanage in Kingori, Tanzania.
Designed as a home for 25 children, the Econef Children's Center was created by the Swedish studios, along with Architects Without Borders Sweden and Engineers Without Borders Sweden for Econef – a Swedish-Tanzanian NGO that aims to improve the lives of orphans.
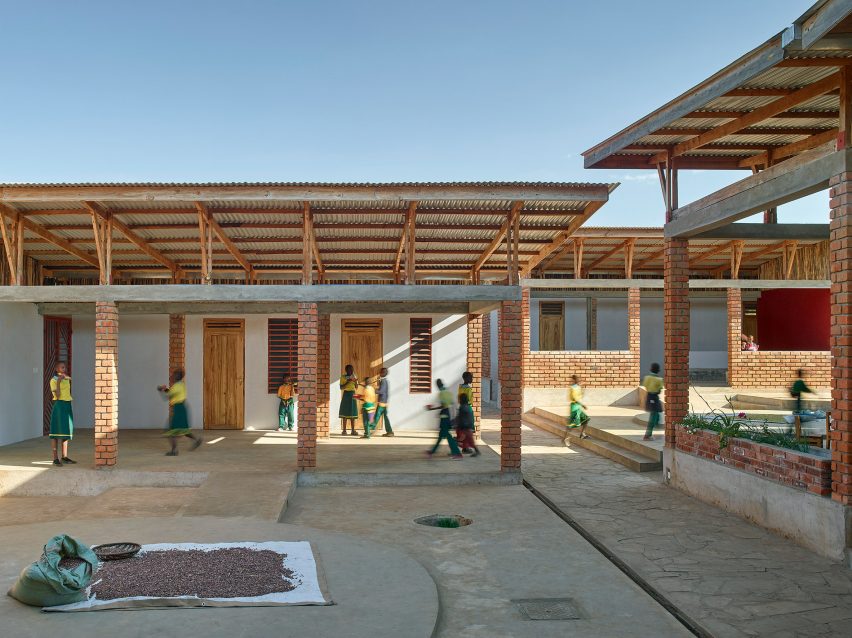
The compound in northern, rural Tanzania is made up of a group of brick buildings containing bedrooms, classrooms and a kitchen, arranged around two courtyards.
Asante Architecture & Design and Lönnqvist & Vanamo Architects designed the Econef Children's Center to be a self-sufficient as possible to reduce Econef's reliance on private donations.
"To help achieve our goal the new buildings are planned to be ecologically and economically sustainable and largely maintenance-free," explained Frida Öster, co-founder of Asante Architecture & Design.
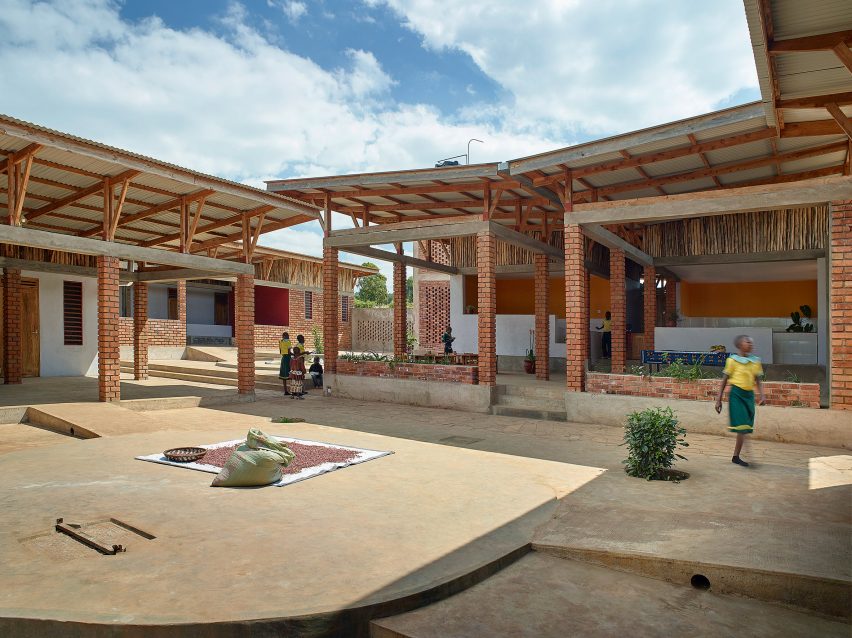
The children's centre has solar panels to create electricity, rainwater harvesting systems to collect water and a biogas plant to produce cooking gas for use in the kitchen.
Surrounding the buildings are plantations that will be used to grow food for the children, as well as areas for livestock.
"Our goal has been to create environment that is safe, functional, and sustainable; provide spaces for the needs, desires and dreams; with consideration of local climate, resources, building techniques and materials," Öster told Dezeen.
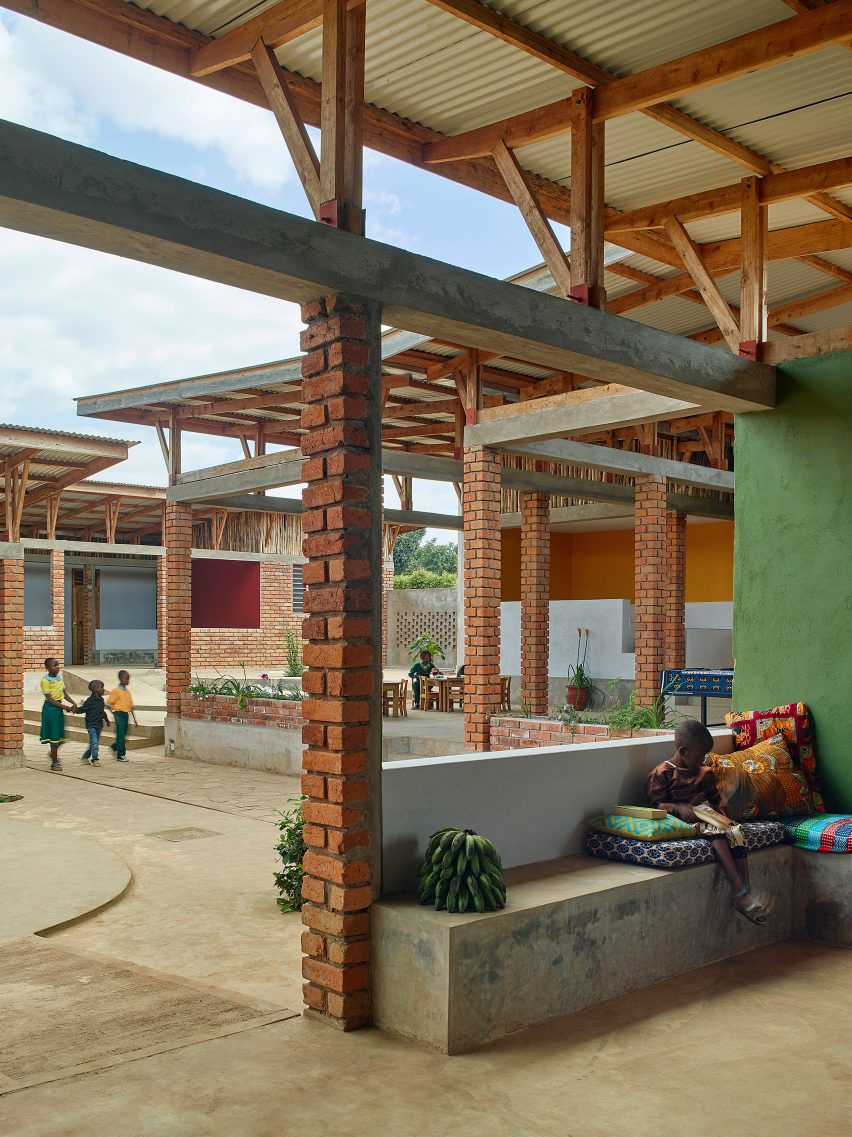
Econef Children's Center has been built using local materials with techniques that use locally available skills, to minimise the construction and transportation costs. This will also reduce the maintenance costs.
Walls have been built with traditional local burnt bricks, while the roof is made of corrugated steel supported on a wooden frame. A gap for airflow between the roof and the room's ceilings is covered with sisal poles to prevent birds entering and nesting.
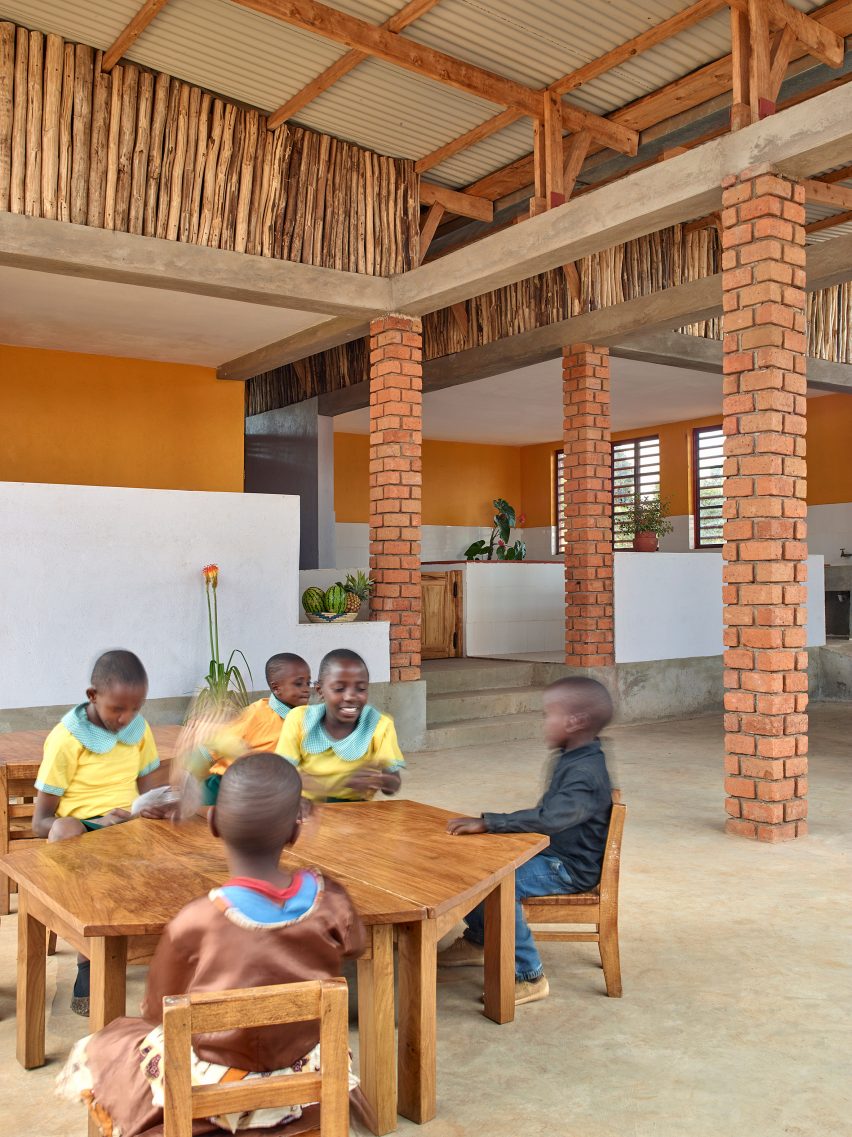
"The buildings are inspired by vernacular architecture in the area, following the methods of local building tradition, while introducing a simple yet innovative typology in the region," said Öster.
"Making the most of limited means, we wanted to create something beautiful," she continued. "The skills of local builders are integral to the sustainable house typologies adapted to the northern Tanzanian climatical, cultural and economical conditions."
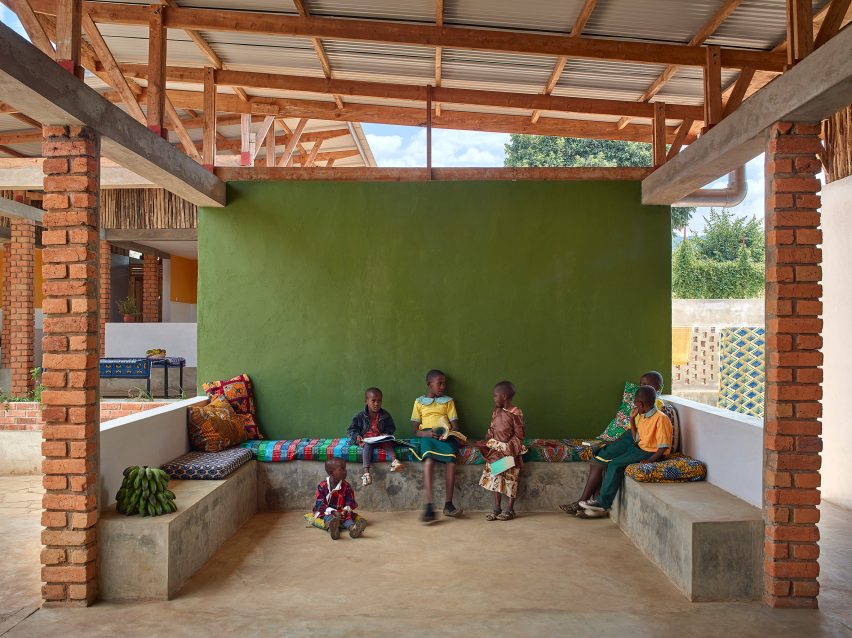
Other architect-designed orphanages include a concrete compound in Djibouti created for the charity SOS Children's Villages International by Urko Sanchez Architects and a Habitat for Orphan Girls designed by ZAV Architects in Khansar, Iran
Photography is by Robin Hayes.
Project credits:
Lead architects: Carolina Wikström, Frida Öster (Asante Architecture&Design), Pilvi Vanamo (Lönnqvist Vanamo Architects)
Design team: Lukas Bidö (Asante Architecture&Design / Architects Without Borders Sweden), Jockum Beckeld (A-Direkt)
Client: Econef Tanzania
Engineering: Cornelis Oskamp
Landscape: Anna Valman, Julia Vilkenas, Johanna Ardland Bojvall, Hanne Nilsson
Collaborators: ECONEF, Architects Without Borders Sweden, Engineers Without Borders Sweden