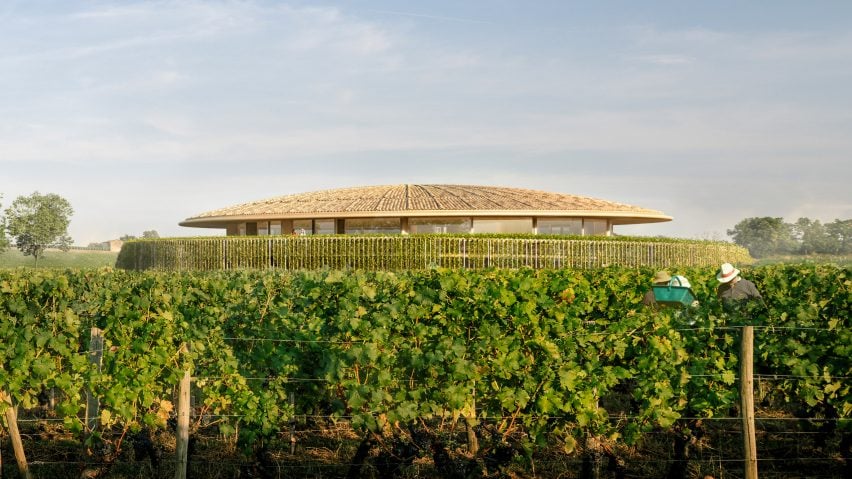
Foster + Partners unveils design for domed winery in France
Foster + Partners has revealed visuals of Le Dôme winery that is designed to blend in with the rolling hills of the historic commune Saint-Émilion in France.
Le Dôme will be located in one of the vineyards of the UNESCO World Heritage Site, which dates back to the Roman era. It will combine "state of the art" wine production facilities with a tasting bar for visitors.
Its hill-like form is designed to mimic the gentle slopes of the vineyards, and will be combined with panoramic glazing to maximise views in and out of the building. Foster + Partners hopes this will help the building engage "in dialogue with the surrounding landscape".
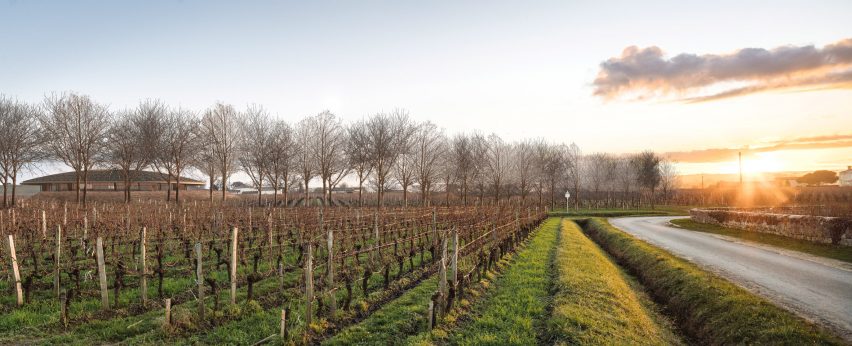
"The views and the landscape have always been the primary protagonists of the design," explained Norman Foster, founder of Foster + Partners.
"The process of winemaking is taken to the heart of the building and the upper level provides a flexible area for people to gather and taste the wonderful wine of the terroir. The direct visual connection between the inside and outside, wine tasting and production, creates a unique and unified space for Le Dôme."
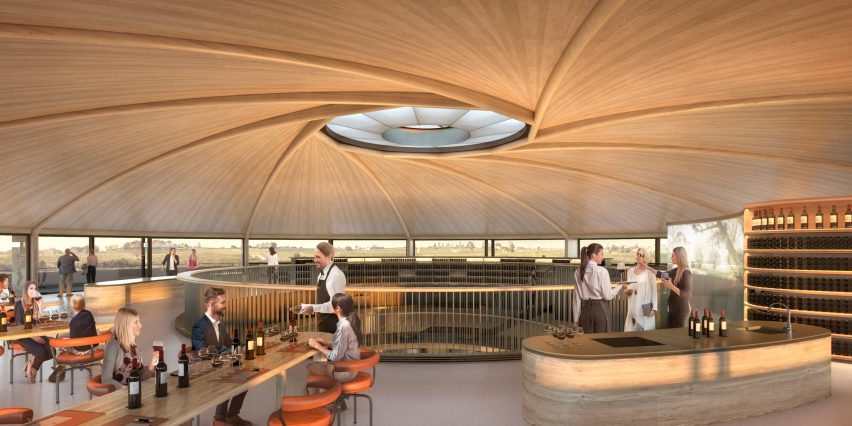
Positioned at the end of a tree-lined avenue, Le Dôme will be characterised by walls of rammed earth, concrete and glazing, topped by a domed roof made from terracotta tiles.
It will comprise two storeys – one above ground and one partially buried within it to reduce its visual impact on the landscape. These will be lined with a warm material palette of wooden furnishings.
Visitors will access Le Dôme by an external ramp that leads to the upper level, designed by Foster + Partners to "emphasise its relationship with the site".
Another ramp will be built internally, which will mediate between the two levels and guide visitors through the building to observe different stages of the wine-making process.
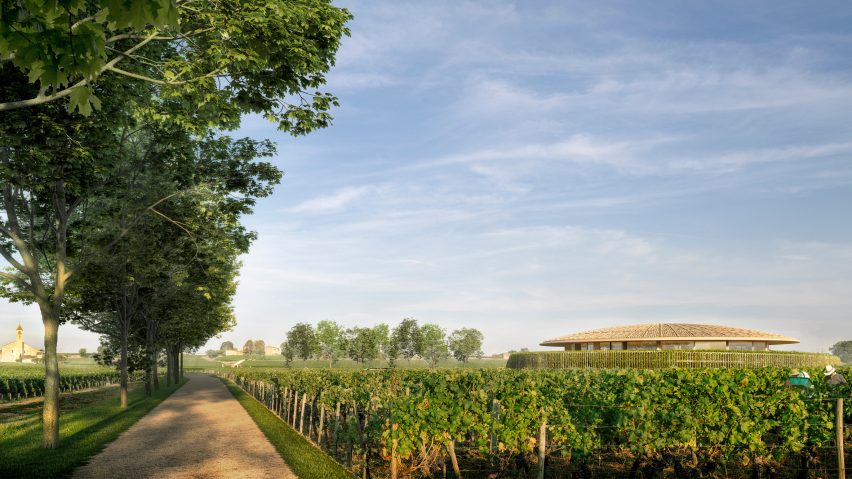
Once complete, the upper level of Le Dôme will be fitted out with tasting tables, a wine bar and entertainment spaces looking out over the vineyards.
These will envelop a circular atrium at the centre of the building, allowing visitors to look down onto the wine production and storage spaces that are positioned below ground.
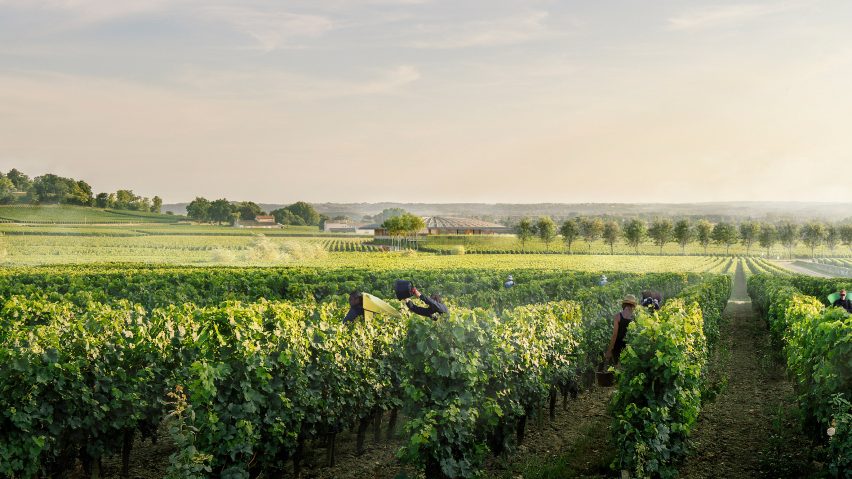
The buildings domed roof will measure 40 metres in diameter, and will have a twirling conch-like timber structure that will span the space without dependance on columns.
This will be punctured by a six-metre-wide skylight at its centre, positioned directly above the atrium, which will bring light into the depths of the building.
Founded in 1967 by Norman Foster, Foster and Partners is an architecture studio with offices worldwide. Its headquarters is located in London.
The studio previously designed a glass-fronted winery at the historic Château Margaux wine estate outside Bordeaux and a winery clad in weathering steel shingles in Spain.
Other recent proposals by the practice include an Uber Air Skyport for Santa Clara, an extension for the Bilbao Fine Arts Museum and The Tulip viewing tower for London, which was recently rejected by the capital's mayor.