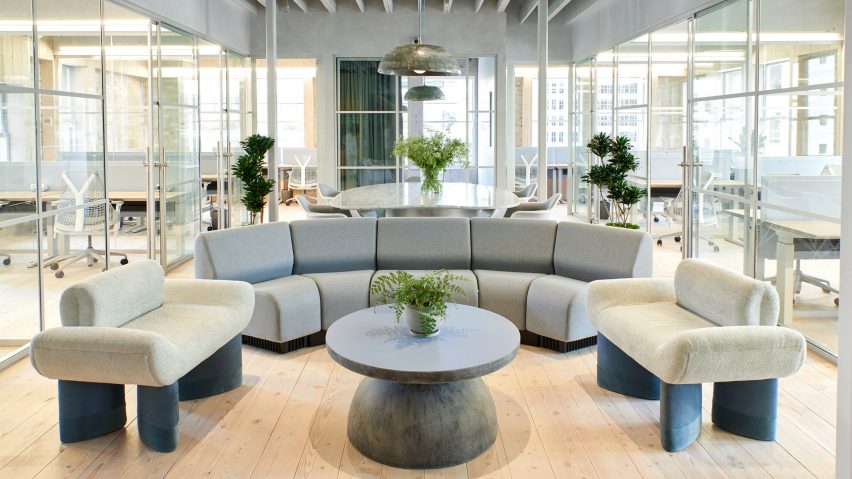Northern California's coastal landscape and foggy weather influenced the design of the latest office by Canopy, a co-working company founded by designers Yves Behar and Amir Mortazavi, and entrepreneur Steve Mohebi.
Located in the San Francisco's Financial District, the new Canopy office occupies a five-storey building dating back to 1890. The ground floor contains commercial space, while the upper levels offer a total of 32 private offices of varying sizes. Tenants have access to communal amenities such as conference rooms, lounges and kitchens.
This is the third location for Canopy, described as a "forward-thinking, elevated workspace for accomplished professionals and entrepreneurs". The company's first location opened in 2016 in Pacific Heights, and the second debuted last year in Jackson Square.
All of the projects have been created as a collaboration between Canopy's three founders – Yves Behar, head of design studio Fuseproject; Amir Mortazavi, who leads the development company M-Projects; and entrepreneur Steve Mohebi.
In Canopy Financial District, each floor has a different layout to accommodate a range of member needs. Floors three and five are full-floor offices, which have already been rented by Intertrust and Bond Capital.
The interior design is meant to respect the original architecture and offer a "serene, distraction-free environment for members to concentrate, connect, and do their best work". The team intentionally avoided trendy elements like foosball tables and neon signs.
"Centred on the premise that where you work affects what you do and who you are, Canopy is void of trivial distractions and is focused on innovative features, anticipatory services, and access to iconic neighbourhoods," the team said.
Drawing upon the city's iconic fog and coastal terrain, the designers incorporated shades of silver, blue and tan. Ample use of Douglas fir – for flooring, wall siding and cabinetry – adds lightness and warmth. Daylight flows in through large windows on three sides of the building.
Original brick walls were painted pale grey to help create a calming atmosphere. A slate-blue glaze was added to walls, evoking "the colour of the water after a wave has broken and the foam has subsided, when the sun shines upon the Pacific Ocean".
Glass walls delineate the individual offices, which can seat anywhere from one to 10 workers. The Modernus partitions are made of high-tech glass that helps block noise. For those who need extra privacy, the building has sound-proof phone booths by Room.
The work areas are furnished with pieces from Herman Miller, including sit-to-stand desks by Brian Alexander and Sayl office chairs by Behar.
Each floor has communal tables made of aluminium and blue calcite marble, which were designed M-Projects. Suspended above the tables are bespoke lighting fixtures that also were created by M-Projects, in collaboration with local studio MaryMar Ceramics.
Other furnishings in the communal areas include whimsical, Smile lounge chairs by New York's Studio Giancarlo Valle and chunky, Roly Poly chairs by British artist Faye Toogood. Planters and waste bins made of distressed stone add a rustic touch.
The kitchens feature blue marble and ceramics by Year & Day, a Canopy member. Bathrooms are adorned with blue terrazzo tiles, Japanese bidet toilets and watercolours by Joe Ferris that were inspired by the sea.
On the building's ground level, the company has opened a shop that sells office, travel and lifestyle products curated by Monocle. Several of the offerings were created by Canopy members.
Membership at Canopy Financial District starts at $2,000 per month (£1,616).
Canopy is part of Global Collective, an alliance of workspace operators that "share a passion for thoughtful design, upscale amenities and curated programming." Members of Canopy can get free access to other Global Collective spaces, including Fosbury & Sons in Brussels, which occupies a 1970s concrete building that was designed by architect Constantin Brodzki.
Photography is by Ben Kist.

