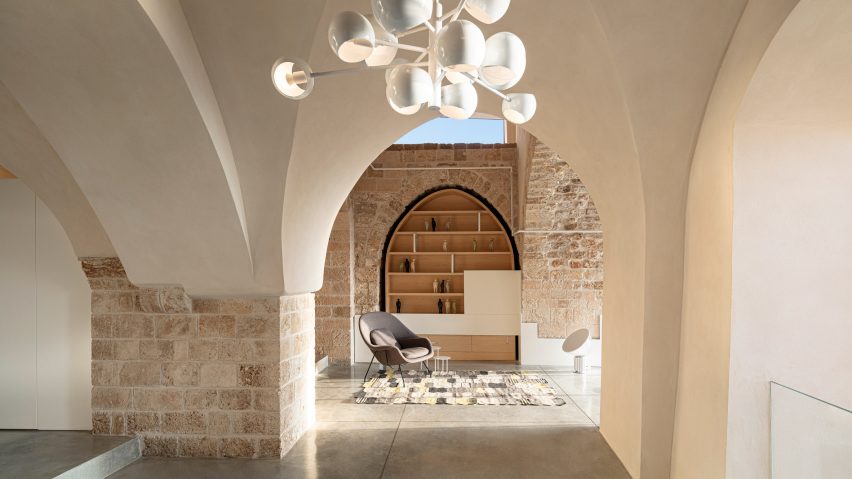Aged stone walls punctuated by grand arched openings serve as a backdrop to the rooms within this Jaffa apartment, which has been overhauled by architecture practice Pitsou Kedem.
The sea-facing apartment is set inside a 300-year-old building in Jaffa's Old City, an area recognised for its winding cobbled alleyways and bustling flea market.
Having only undergone one major renovation since its construction, the property had largely fallen into a state of disrepair – several of its rubble-filled rooms featured crumbling brick walls and unfinished floors.
When it came to transforming the space into a comfortable family home, Tel Aviv-based Pitsou Kedem sought to form a "stitch between" its own contemporary style, ancient building techniques and the Ottoman-period architecture that's prevalent in Jaffa.
"The house was in a neglected condition and included many levels and plaster that hid most of the original stone walls," said the studio's eponymous founder, Pitsou Kedem.
"[The clients] desire was to successfully combine a modern project with one that knows how to respect and incorporate the past and historical values of the structure," he told Dezeen.
Over several months the practice worked to reveal and restore the original stone surfaces, treating them to prevent further dust and water damage.
Some of the walls are partially obscured by thin, white-painted sheets of metal, behind which lies electric pipes, air conditioning systems and some storage cupboards.
Several of the existing arched openings have been left to keep living spaces well connected – a simple fabric room divider can be pulled across to shield the master bedroom suite from view.
Windows and doors on the apartment's front facade have been filled with bronze-framed panes of glass, most of which are fixed on a central pivot so that they can be swung back to let in the cooling sea breeze.
Timber shelving has also been integrated into the vaulted niches so that the inhabitants can openly display books and ornaments.
In contrast against the time-worn walls, the kitchen has been completed with modern matt-black cabinetry and silver-metal fixtures.
It opens onto a sizeable courtyard covered in creeping plants, which can be used as an outdoor dining space during the warm summer months.
This is the fourth home that Pitsou Kedem has designed in the city of Jaffa – among them is another apartment that boasts juxtaposing white plaster and black iron surfaces.
The practice has most recently completed a house in the Israeli town of Bnei Zion, which hides behind a perforated aluminium screen.
Photography is by Amit Geron.
Project credits:
Design: Avital Shenhav, Pitsou Kedem.
Lead architect: Avital Shenhav
Lighting design: Orly Avron Alkabes

