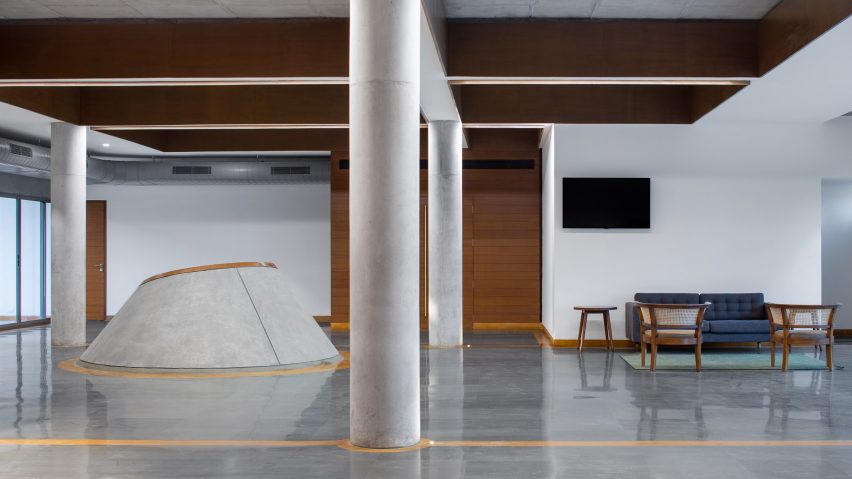Architecture studio Hundredhands inserted a funnel-shaped window between the floors of the concrete and brick Bangalore International Centre in India.
A cavernous auditorium lined with angled, perforated wooden panels sits at the heart of the cultural centre in the Domlur township of the city of Bangalore.
Occupying a narrow site alongside a park in a low-rise neighbourhood, the Bangalore International Centre – which exists to "enhance dialogue and foster ideas across cultures" – is formed by a slim concrete frame encasing a steel-framed glazed box.
Hundredhands' design, which was selected from 90 designs following a competition in 2012, combines public spaces and seminar rooms as well as an art gallery and restaurant across its three storeys.
"Though situated on a tight site this generous internal volume suggests a much larger facility and is capable of handling large groups of people," said the practice.
"The interconnected nature of the public spaces gives the sense of being part of a larger community."
The Bangalore International Centre's main entrance faces the park and leads into a double-height foyer space.
This foyer acts as a holding area for the auditorium and also houses the circulation connecting each of the centre's storeys.
A large perforated brick wall which wraps around the ground-floor restaurant, setting it apart from the concrete of the rest of the structure and providing a backdrop for the foyer.
This brick wall continues up to the building's second storey, where an oculus provides views down to the floor below.
The auditorium, which can seat 185, has been designed to host both acoustic and amplified performances.
Angled wooden panels are oriented to help reflect sound around the space.
Due to space restrictions on the site, the opportunity for open, external spaces was limited.
Instead the building has been surrounded with a landscaped buffer zone planted with local foliage with clusters of outdoor seating.
Furthering this connection with the outside, the second storey opens out onto covered balconies and a shaded walkway which wraps around the perimeter.
A large terrace occupies the roof of the centre, with a seating area shielded from the sun by a glass canopy and tensile fabric components.
Hundredhands was founded in 2003 and is directed by Sunitha Kondur and Bijoy Ramachandran.
Bangalore, dubbed the "silicon valley of India", has recently been subject to plans for a new smart city designed by Dutch practice UNStudio, which would see buildings covered in cooling white paint.
Photography is by Andre Fanthome.

