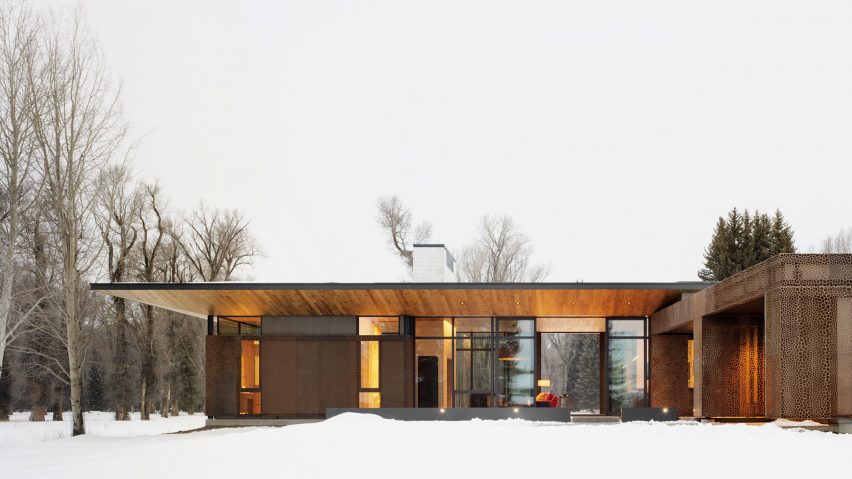Perforated metal screens and glazed walls define the exterior of this low-lying house in the American West, which was designed by CLB Architects to preserve wetlands and wildlife habitat.
The Queen's Lane Pavilion is part of a 180-acre (73-hectare) property in Jackson, a small town in western Wyoming. Over the past 20-plus years, local architecture firm CLB Architects, also known as Carney Logan Burke, has designed several projects for the family estate, which features a riverine ecosystem and an abundance of wildlife.
"The owners' two decades of habitat enhancement projects have created a thriving fishery and miniature wildlife refuge frequented by elk, eagles, moose, deer and coyotes," the studio said.
The former projects, all designed by firm principal Eric Logan, include a guesthouse made of timber and stone, a wine silo clad in oxidised steel, and a covered wooden bridge. Earlier structures have a traditional look while later ones are more modern – demonstrating an evolution in the client's aesthetic.
The single-storey, two-bedroom house was conceived as a "serene glass pavilion" that offers comfort at all hours, in all seasons. L-shaped in plan, the house follows the footprint of a razed structure that predated the current owners.
"Its streamlined, nature-oriented outlook makes the most of its location between two spring creeks and allows the owners, now empty nesters, to experience their property in a whole new light," the firm said.
Exterior walls consists of large stretches of glass, which are sheltered by deep roof overhangs with wooden soffits. At night, the home appears as a "luminous lantern amidst the trees".
Wrapping certain parts of the exterior are perforated metal screens that allude to the property's patinated wine silo. The screens help mitigate heat gain while adding an artistic element to the facades.
"These metal sheets, cut to a pattern derived from a photo of a surrounding cottonwood grove, modulate the views and cast interesting shadows inside the home," the studio said.
Within the home, the layout is simple and fluid. The short bar contains a garage, mudroom and laundry facilities. In the longer bar, the two bedrooms flank both sides of an open area for cooking, dining and relaxing.
In the public zone, floor-to-ceiling glass provides an intimate connection to the landscape while also ushering in soft, natural light.
"An ethereal airiness is achieved from window walls on the longer north and south sides, balanced by masses of white at either end of the long room," the studio described.
Throughout the home, the team covered floors and ceilings in white oak. Contemporary decor in neutral tones is contrasted with occasional pops of colour. Nancy Kitchell served as the interior designer.
In the living area, a red sofa and leather-topped coffee table are organised around a white fireplace. A golden, bowl-shaped pendant hangs overhead.
The kitchen features a mix of dark and light cabinetry, a grey tiled backsplash, and stone countertops. Tucked just off the cooking space is a bar with glass shelving, white cabinetry, and a granite wall with patterning that evokes fossils.
High ceilings and earthy materials feature in the master suite and guest bedroom. Tall, glazed walls immerse occupants in the landscape, which is blanketed with grass during warm months and snow in the winter.
The three-year project entailed working with county officials to develop a scheme that accommodates wildlife and preserves the wetlands. The dwelling is meant to serve as a quiet addition to the client's vast estate.
"The influence of the water, the protection of the cottonwoods, and the simplicity of the building – from a distance, it is perceived as one line in the landscape – align in a special moment on the property," the studio said.
Founded in 1992, CLB has an extensive portfolio of modern dwellings in scenic, natural settings. Others include the Dogtrot Residence, which is wrapped in weathering steel to blend with the Wyoming terrain, and Crescent H, a stone- and cedar-clad house that sits at the foot of a mountain range.
Photography is by Matthew Millman.
Project credits:
Architect: CLB (Carney Logan Burke Architects)
Contractor: KWC, Inc
Interior designer: Kitchell Brusnighan Interior Design

