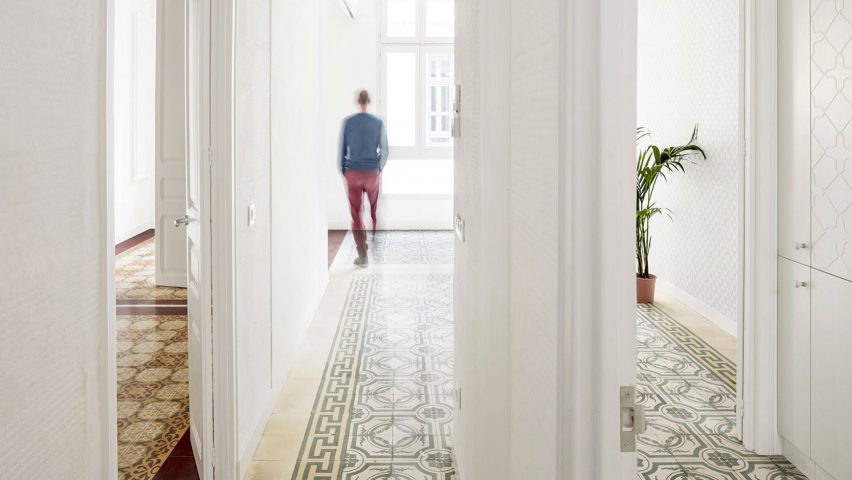
Decorative tiled floors reveal original room layout of renovated Barcelona apartments
Architecture studio Vora has created an interplay of old and new inside these five Barcelona apartments, by arranging walls to highlight the original patterned tile floors.
Set inside a grey, austere residential building called Vallirana 47, the apartments have been overhauled by locally-based studio Vora to blend old and new elements.
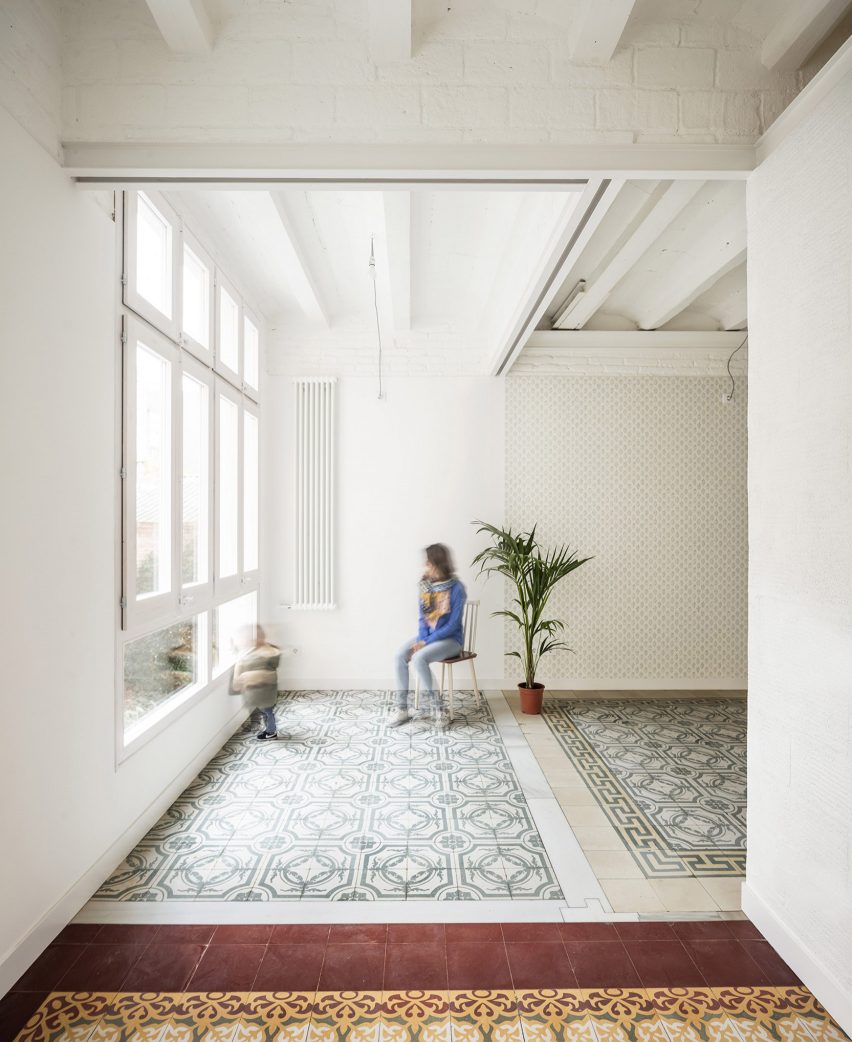
"We worked with the identity of the building in a way that is both continuous and disruptive, with a respectful and at the same time playful attitude," said the studio.
"Many materials and elements of the building were reused, which maintain its atmospheric continuity."
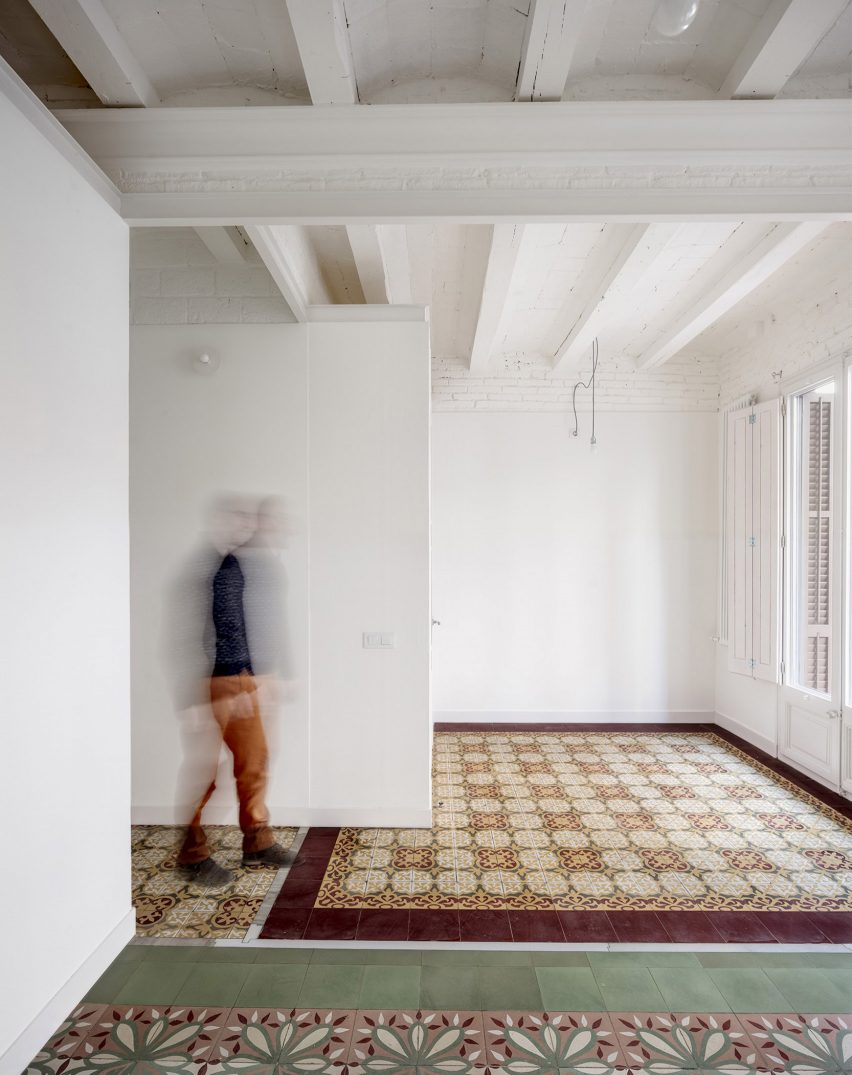
Instead of carrying out major structural alterations to the apartments, the studio opted to largely follow the original room layout, which could be discerned by the use of different patterned tiles on the floor.
New partition walls have been erected in accordance with some boundaries established by the tiles, while in other areas different patterned floors expose the original arrangements. Partitions have also been made to stop slightly short of the ceiling cornices to draw more attention to the apartments' former configurations.
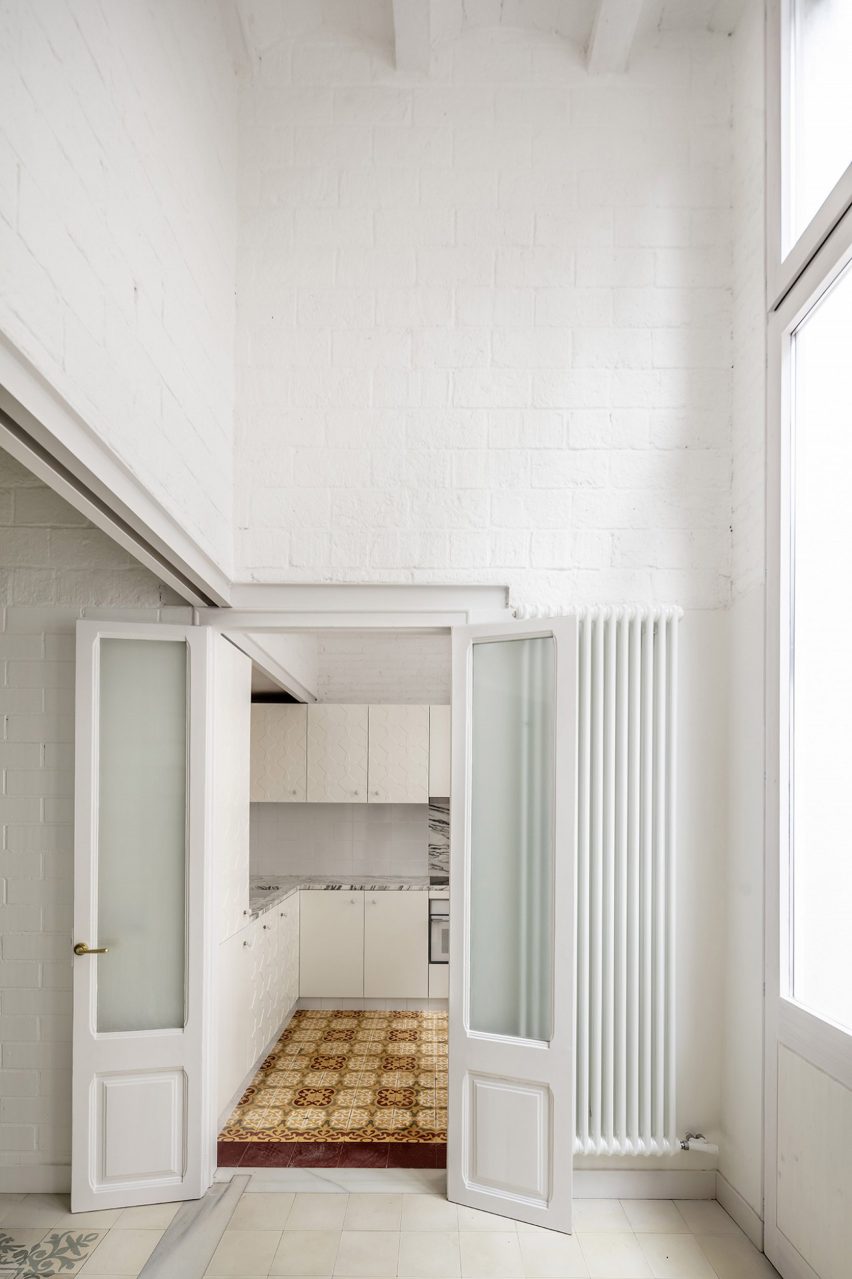
Surrounding walls and the ceiling have been painted white so as to not distract from the ornate tile work. White cabinetry has also been used for the kitchen suites, where new patterned tiles have been laid in alternating directions to form a graphic splashback.
A handful of cupboards have been subtly embossed with repetitive shapes, emulating the ornate patterns across the floor tiles. The bathrooms have then been completed with a pale marble sink and white vanity unit.
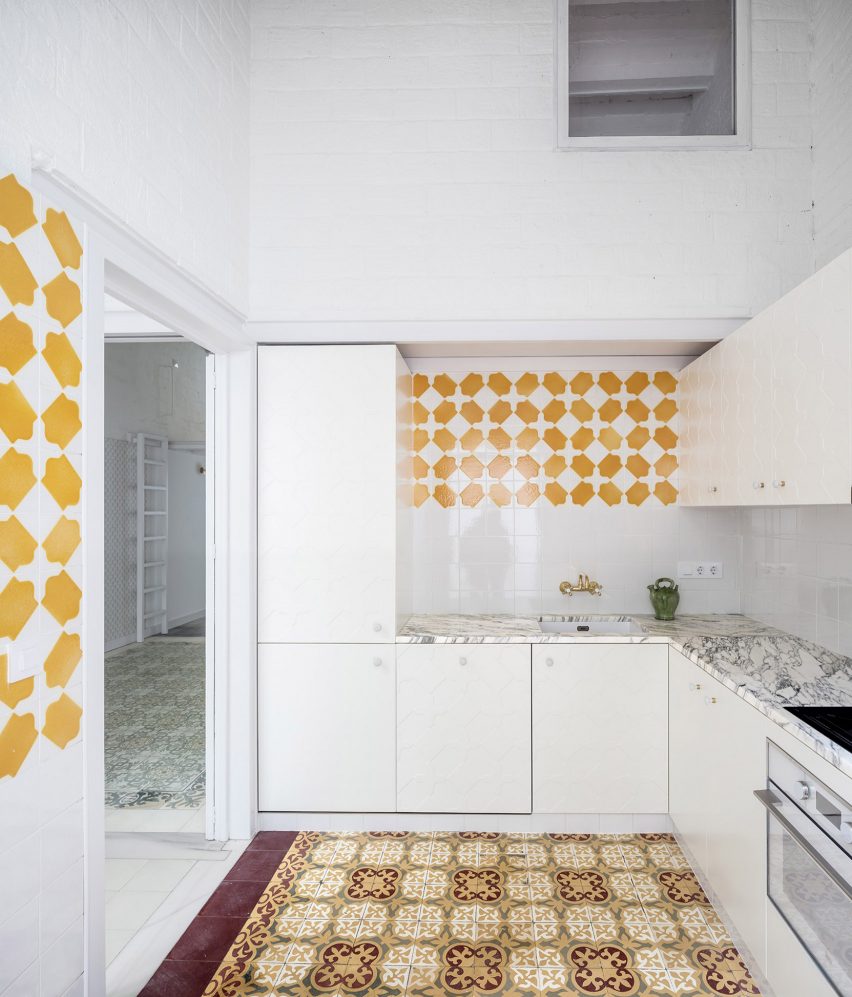
"Everything that was added links the most tactile aspects [of the apartment] to the most abstract ones," explained the studio.
"We built dense of layers of perception in the interiors, which provides complexity and vibration," they said – meaningful vibration for those who want to interpret it," it continued.
"It generates visual comfort, deliberately moving away from smooth and anonymous surfaces so the future tenants will feel at home from the first day."
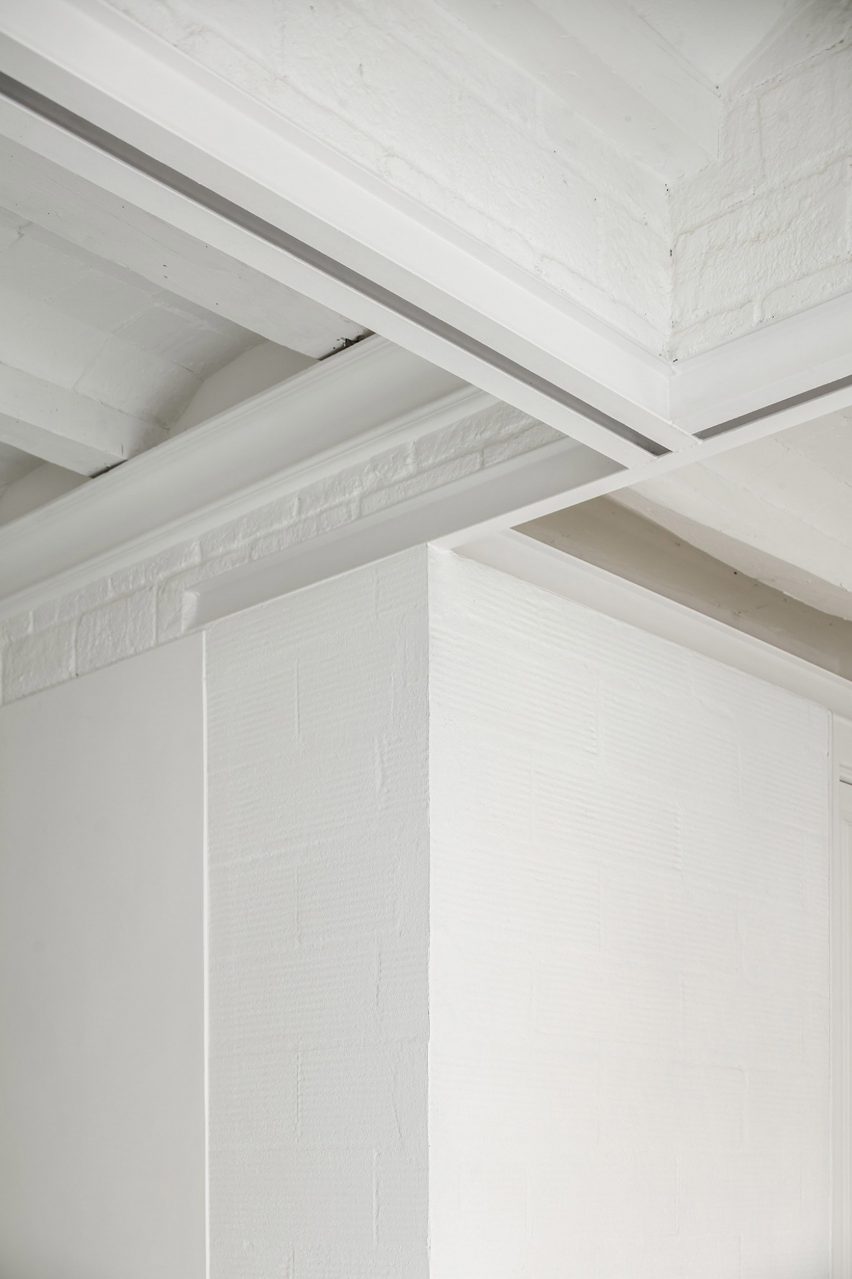
Vora was established in 2000. Previous projects include a doctors surgery in the Spanish hilltop village of Paüls that's partially embedded in a slope, hiding the building's lower level from view.
The studio's Vallirana 47 flats are shortlisted in the apartment interior category of the 2019 Dezeen Awards. It will be up against projects like the Michigan Loft by Vladimir Radutny Architects, which features stripped-back living spaces and the opulent Casa Bures apartment block by Estudio Vilablanch and TDB Arquitectura.
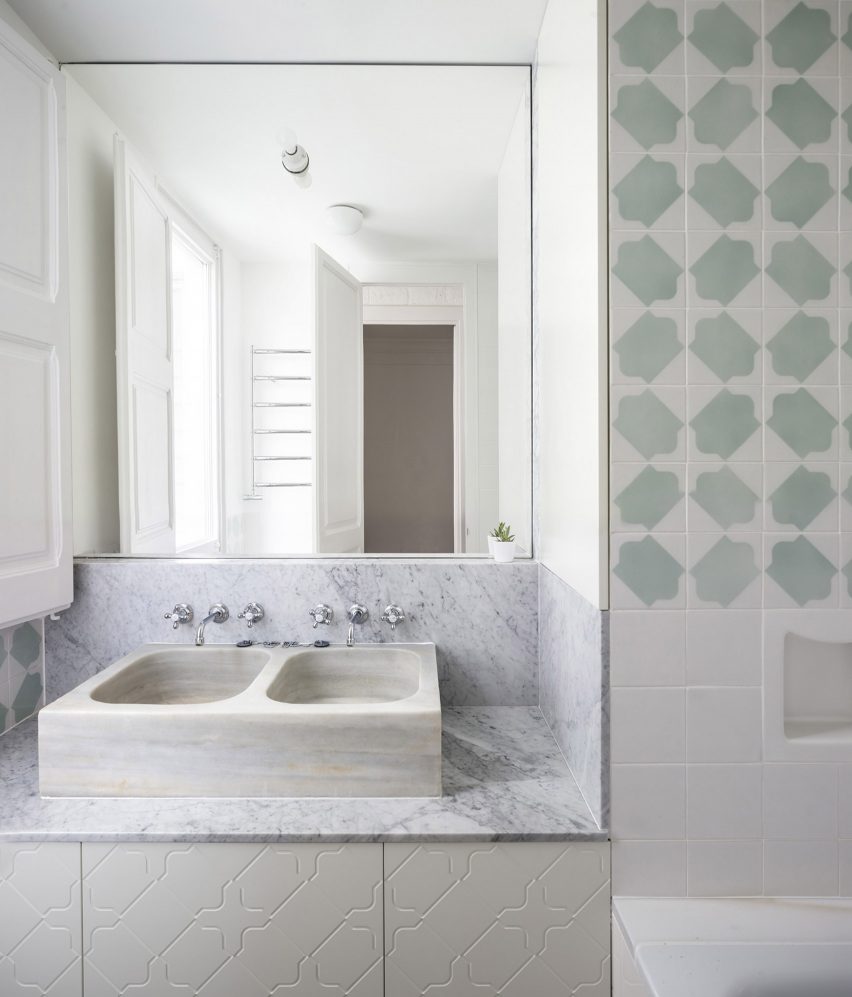
Nassim Mansion by 0932 Design Consultants had also been in the running, but was disqualified last month after an eagle-eyed commenter noticed that the images submitted were computer renders rather than photos.