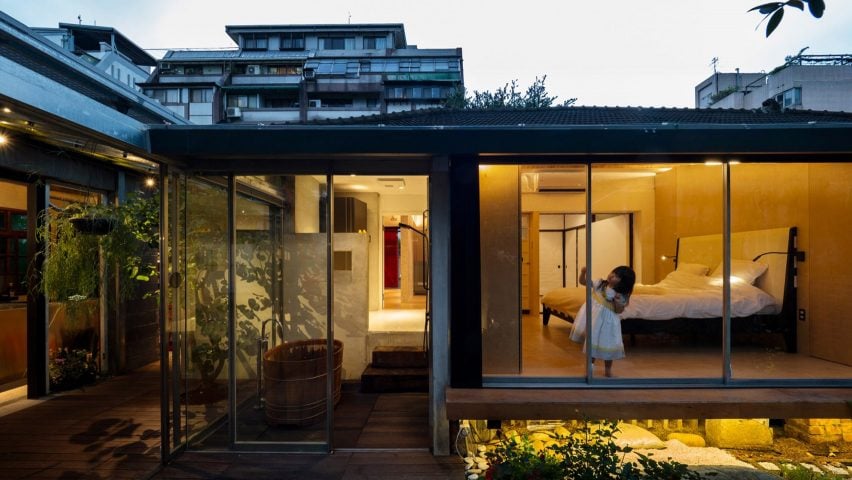
JC Architecture transforms derelict dormitory into plant-filled home
JC Architecture has converted a 90-year-old dormitory building in Taipei into a contemporary family home, to serve as a blueprint for reviving similar neglected historical properties throughout the city.
The 223-square-metre building, now named Living Lab, was rented by JC Architecture from the National Taiwan University.
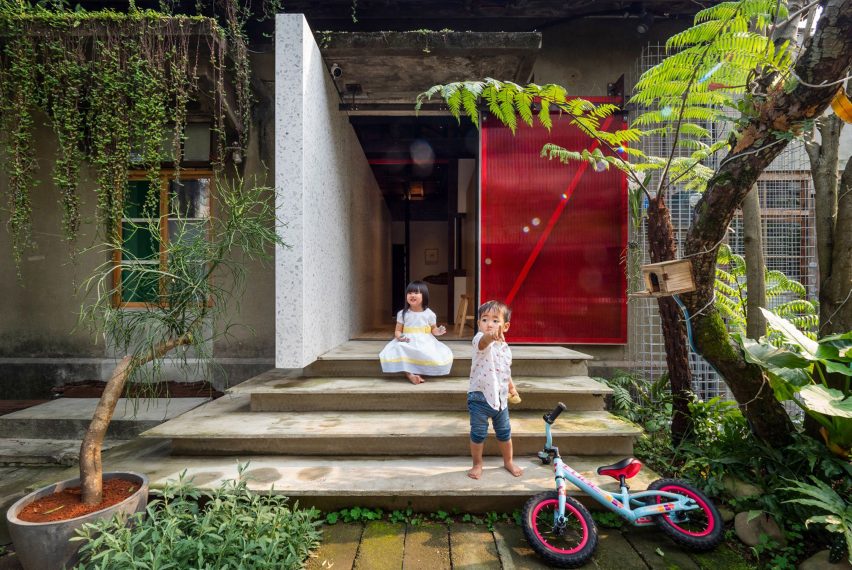
It was built more than 90 years ago when Taiwan was under Japanese rule but over the years it has undergone significant alterations and had largely been used as a dormitory. Eventually, it fell into a state of disrepair and had no toilets, missing floors and crumbling walls.
The practice set out to transform the building into a comfortable home that catered to the needs of a modern family while preserving the building's layers of history.
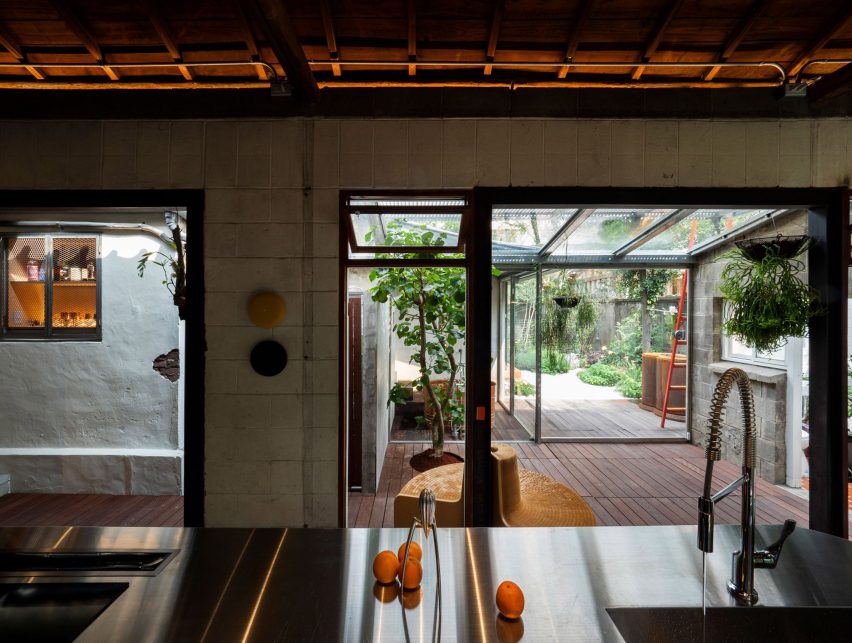
"Our strategy is to bring back the traditional craftsmanship, and materials and revive the historical past for modern-day living," explained the practice.
"Beginning from the era where the Japanese occupied, to development after the establishment of the Taiwanese government, to the 10-year famine that took place, we left traces of all these historical events in the design."
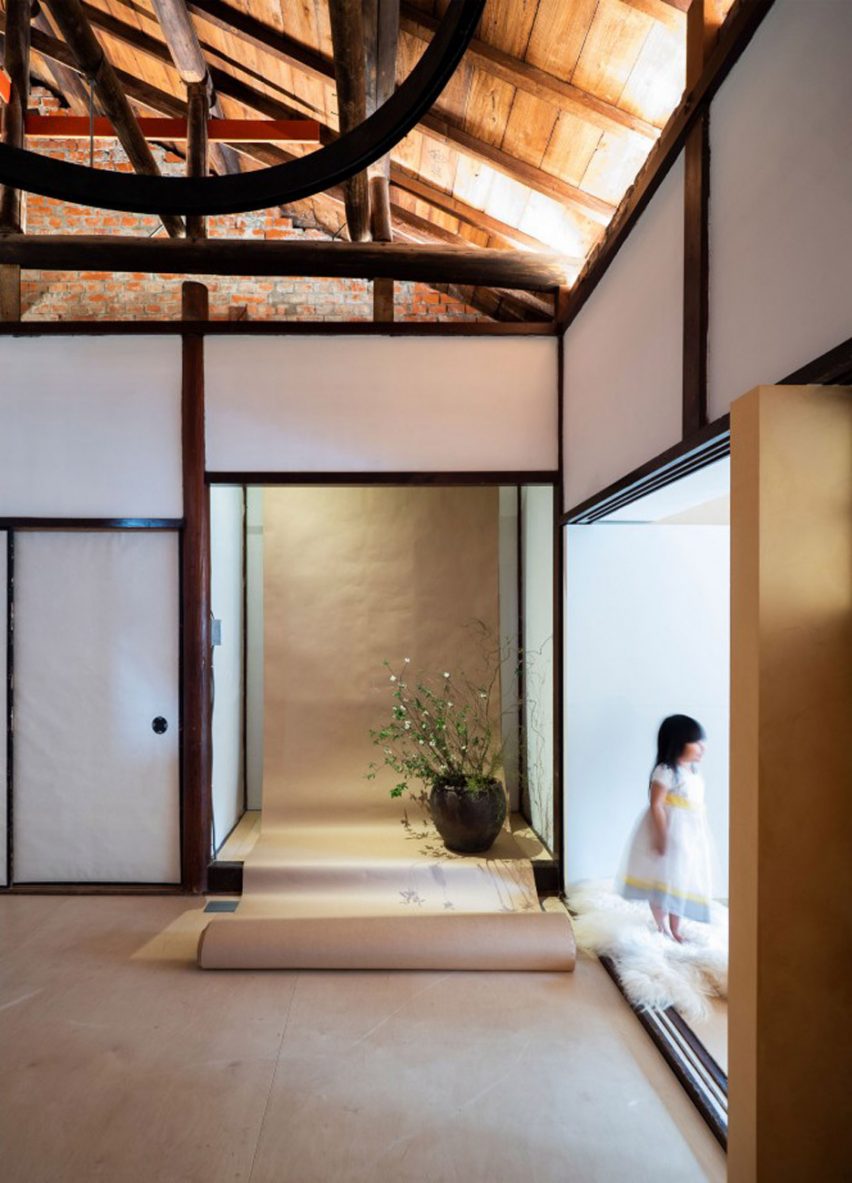
These historical references include rebuilding the home's Japanese hinko wood window-frames and using salvaged broken marble to repair areas of the floor. Vines that grew across the backyard have also been re-established.
New additions, such as the bright-red, sliding front door at the home's entrance and sleek lighting fixtures across the ceiling, are intended to deliberately contrast with the older parts of the building.
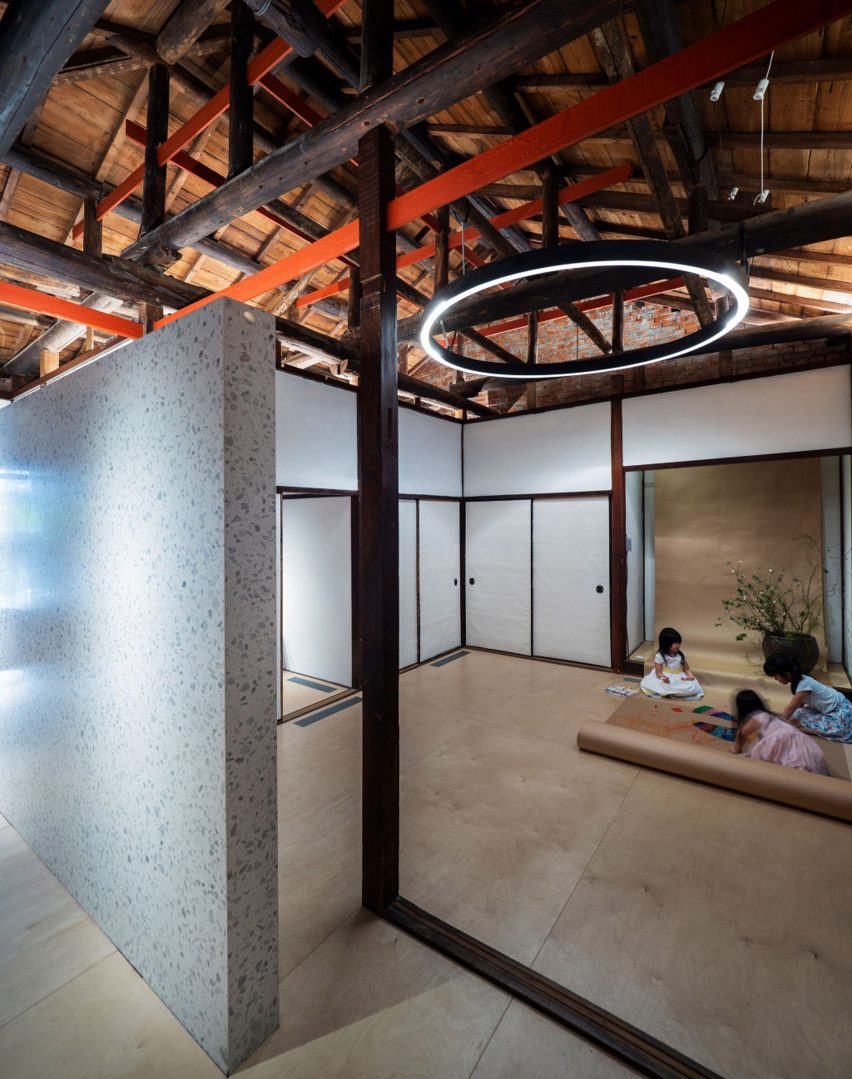
"Analysing the lifestyle of modern families and then attempting to contain it in a historical living space is like learning to talk to elders," explained the architects.
"There are things that should be preserved, and things that should be changed. Instead of just dwelling on the past, it is our goal to bring history forward into the future."
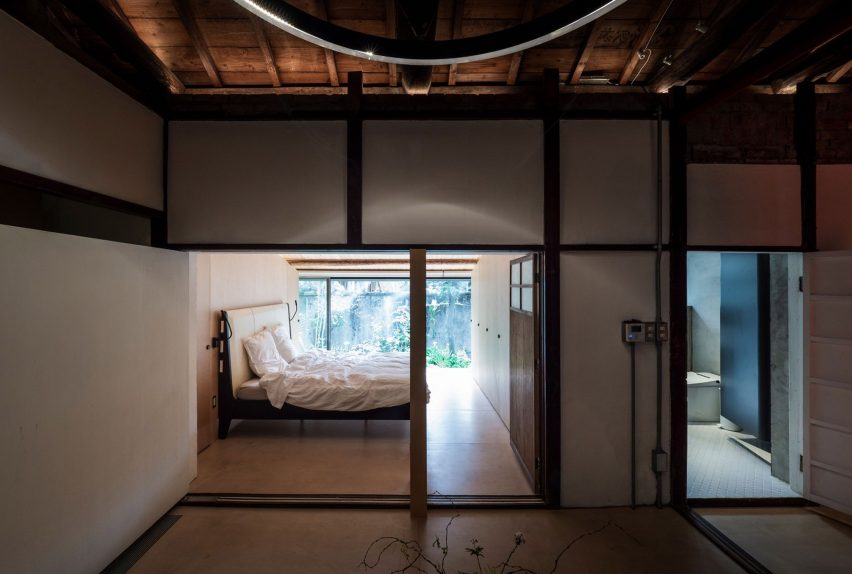
A six-metre-long wall at the house's entrance separates the communal spaces from the private areas. Bedrooms are designated to the original part of the house, while the kitchen and living room are located in a newer portion of the building that was added in the 1950s.
Glass walls and ceilings open up the interior to the home's verdant grounds, blurring the boundaries between indoor and outdoor space.
The house's open design was created with the inhabitants' children in mind, providing space for them to jump and run freely.
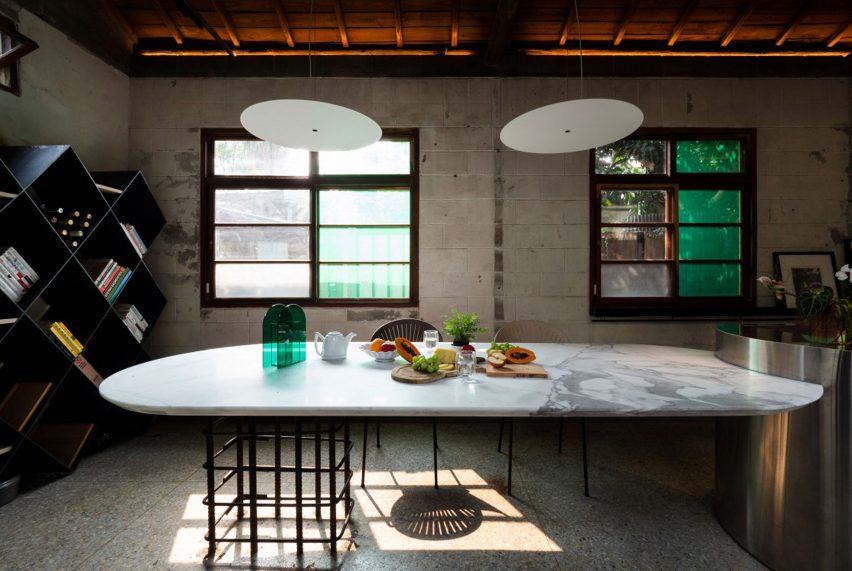
"The arrangement of spaces is what creates connections and interactions," added the practice.
"The greenery plays a role in creating spatial fluidity where the sunlight and wind flow through it."
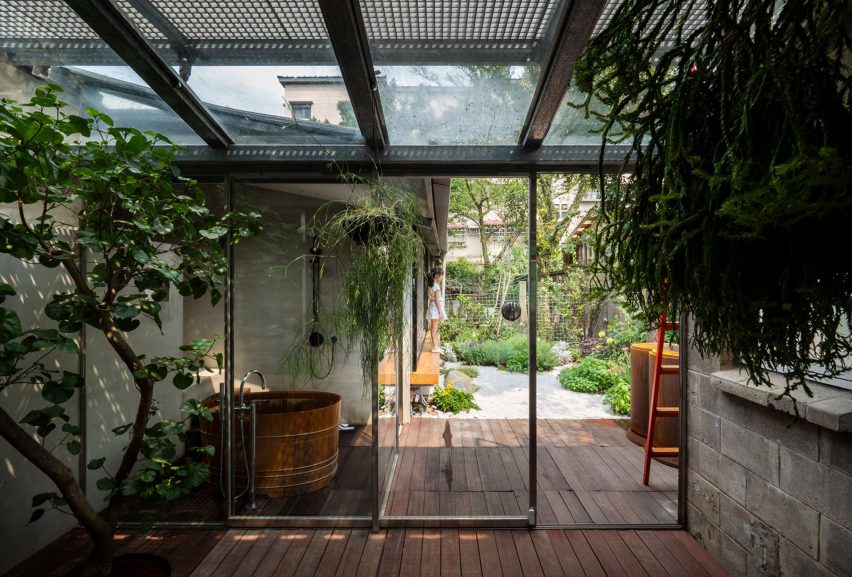
By retaining much of the existing building and making minimal interventions, JC Architecture was able to cut the construction time to just six months and keep the project's budget low.
As a result, the practice thinks it could be affordable to renovate and sub-lease converted buildings such as this to families across the city.
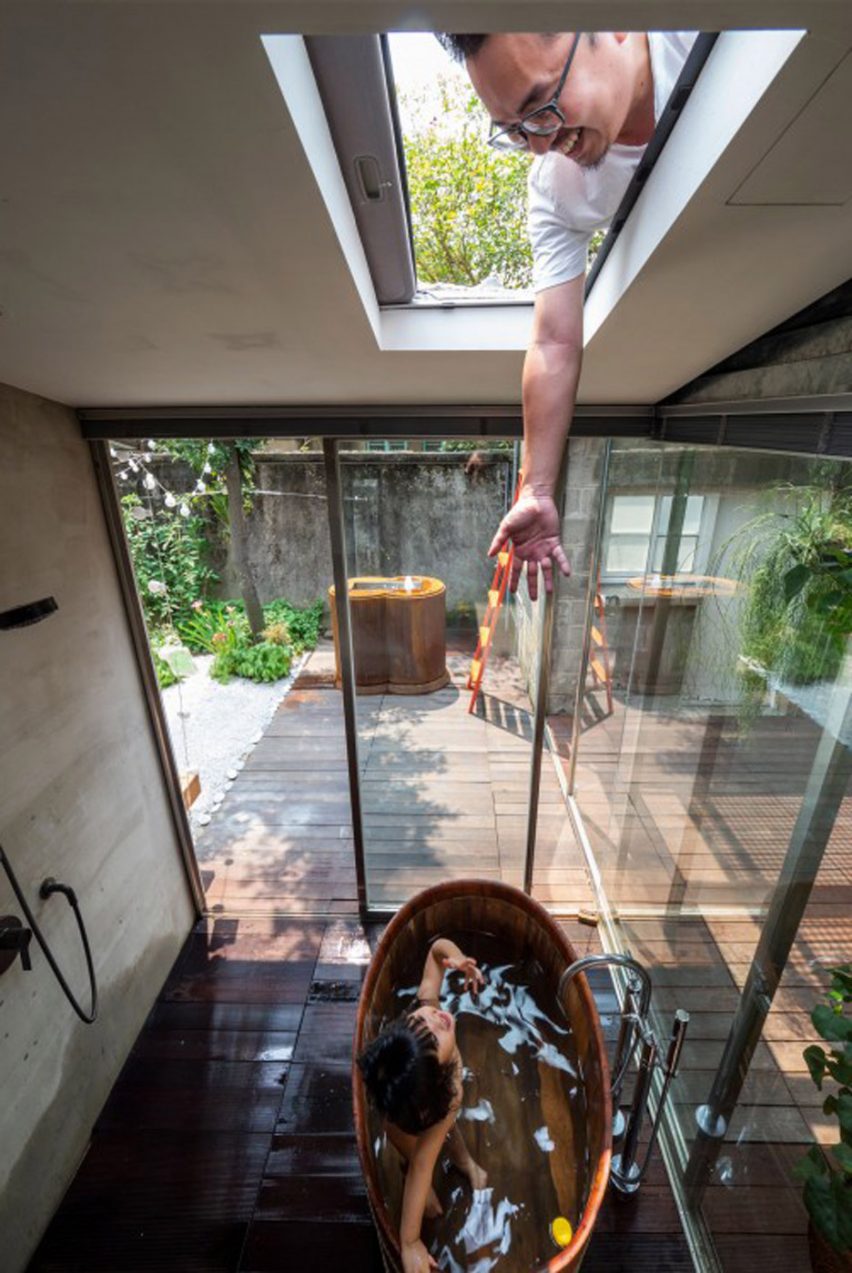
"This new housing model demonstrates a new possibility within the dense residential urbanisation of Taipei city," it explained.
"Not only does it try to revitalise a long forgotten and left-over space, but also highlights a new opportunity of living conditions for young generations and families," the practice continued.
"Our desire and ambition is to support a new housing possibility for future generations."
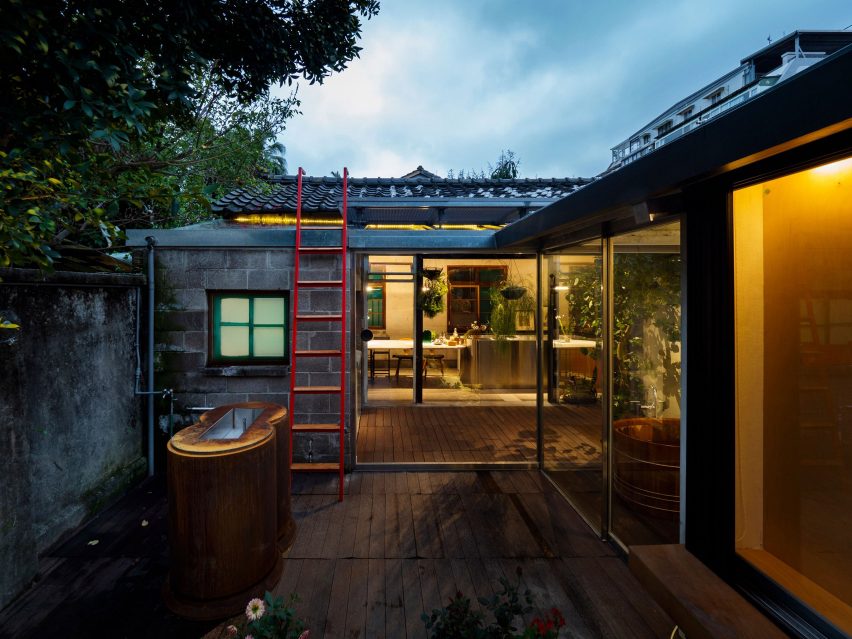
Living Lab is shortlisted in the house interior category of the 2019 Dezeen Awards. Other contenders include a Victorian-era residence in Toronto by StudioAC and a tiny holiday home in the Netherlands by i29.