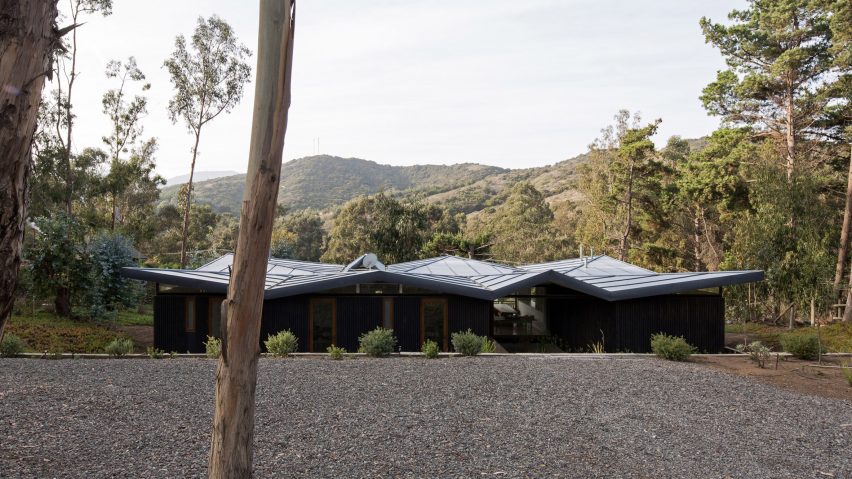
Mas Fernandez designs BL House to embrace natural setting in Valparaíso
A folded metal roof tops this holiday home by Chilean firm Mas Fernandez Arquitectos, which was built using simple, cost-effective materials.
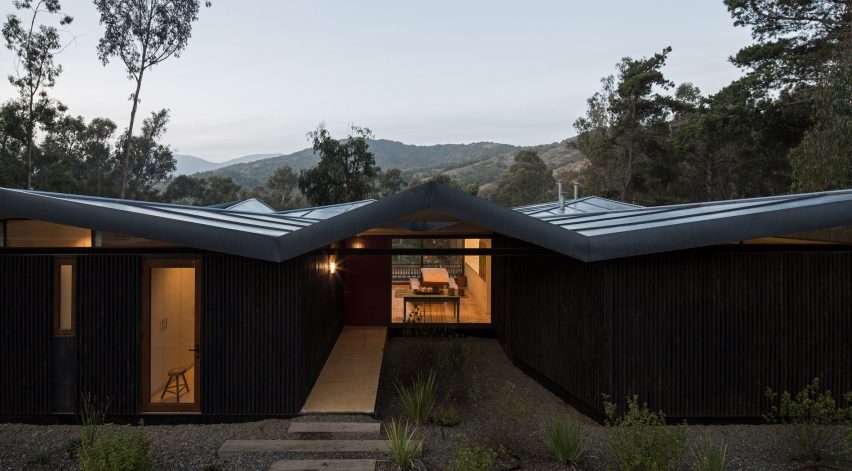
The BL House is located in Aguas Claras, a coastal area in Chile's Valparaíso region. Nestled within a hilly, tree-covered landscape, the house was designed to provide a strong connection to the "peaceful, native surroundings".
From the project's outset, the architects were mindful of keeping costs down and minimising construction time. The aim was to create a "simple, low-cost and efficient” dwelling.
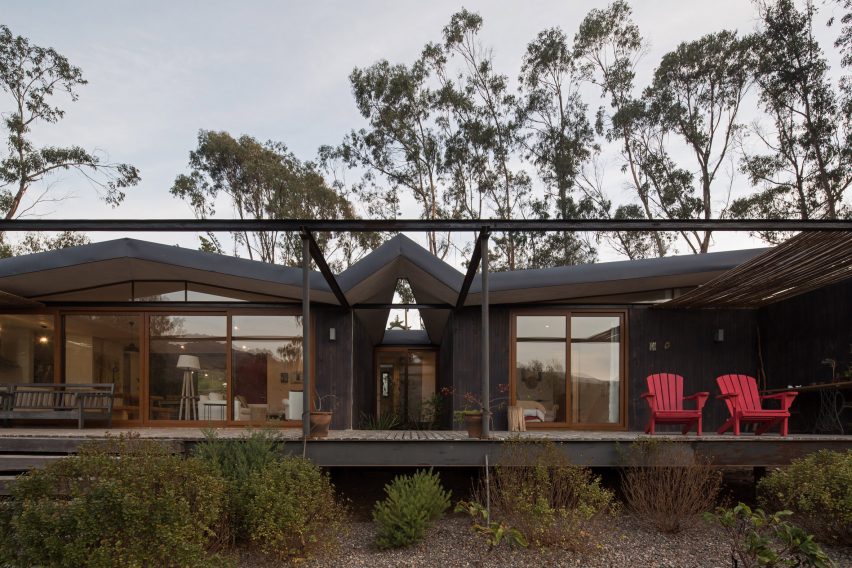
"The house is thought out from its beginnings with prefabricated and modular materials, engaging in a fast execution that lowers the construction cost and enables the owners to inhabit the house in as little time as possible," said Mas Fernandez Arquitectos.
In response to the site's gentle slope, a portion of the home is gently lifted above the ground via concrete pillars. Rectangular in plan, the building was constructed using steel framing and structural insulated panels (SIPs).
"The latter one not only supports the structure, but at the same time delivers an excellent thermic isolation, according to the weather conditions normally encountered in this area," the studio said.
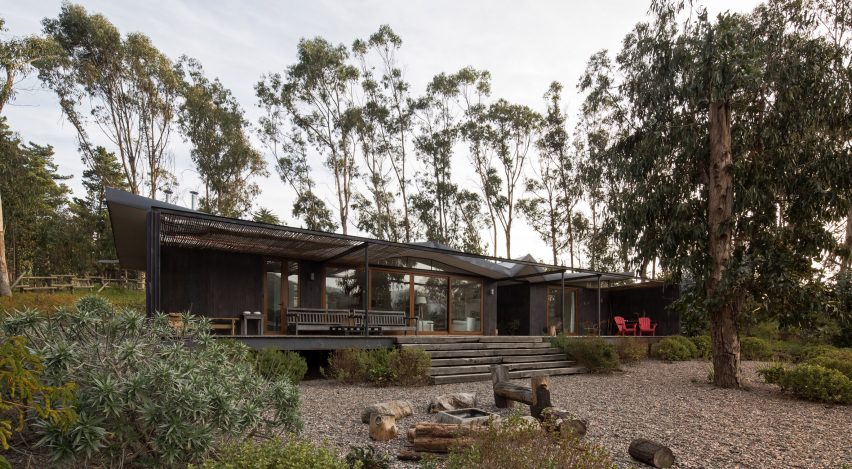
Exterior walls feature a mix of dark pine cladding and large stretches of glass. A faceted roof made of zinc and aluminium covers the house, dipping down in some areas and rising up in others.
The canopy's higher points enable daylight to flow in through large windows and clerestories. There also are two triangular cutouts in the roof that enable light to penetrate small courtyards.
"Looking for an enriched spatial experience, the roof unfolds over the structure like an origami piece, where its triangulations allow light in the interior," the studio said.
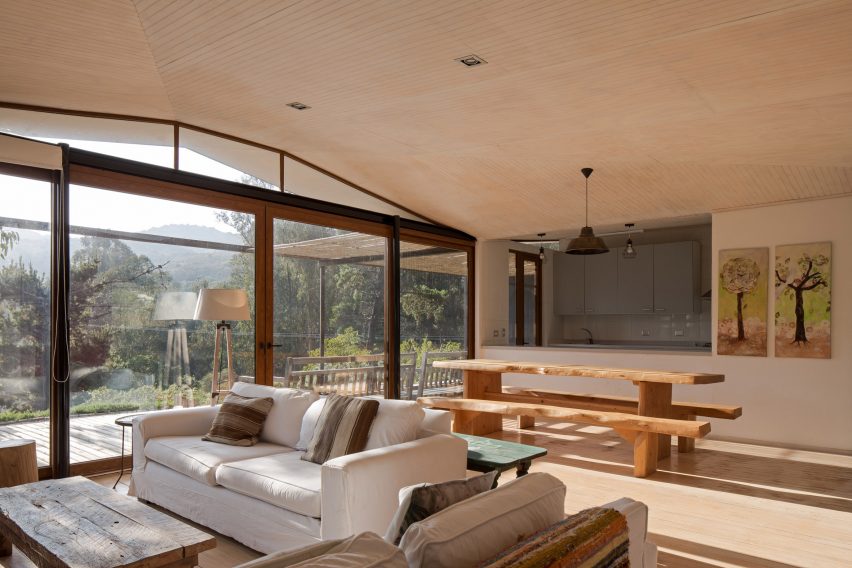
Encompassing 182-square-metres, the dwelling contains a master suite and four smaller bedrooms. Near the centre of the plan is an open-concept living room, dining area and kitchen.
Interior spaces are fitted with simple, eclectic decor, including chunky wooden tables and comfy ivory sofas. Finishes draw upon the natural setting of the building.
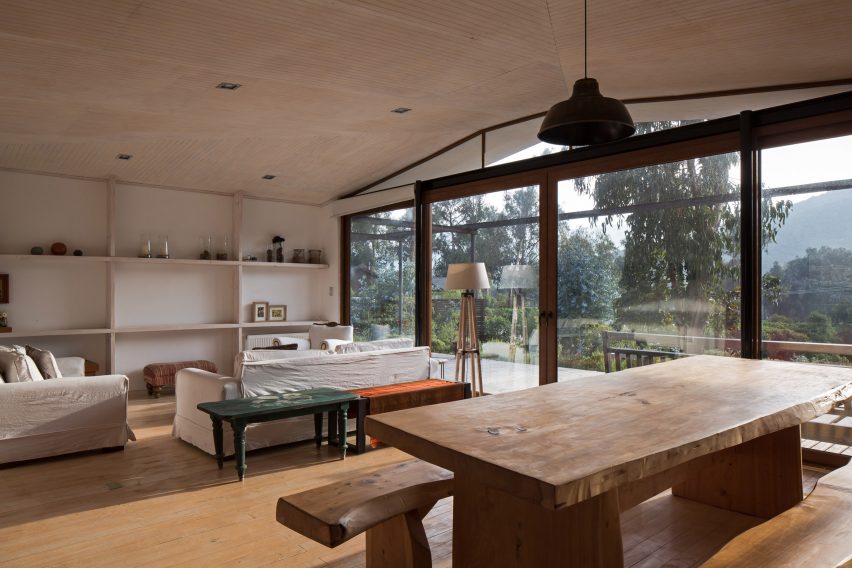
"Walls and ceilings are lined with native, treated pinewood, giving out a warm environment by bringing the surroundings into the house," the firm said.
On the north, rooms open onto a deck that is partly shaded with thin slats. Long, wooden benches and Adirondack chairs offer visitors a place to relax and take in the scenery.
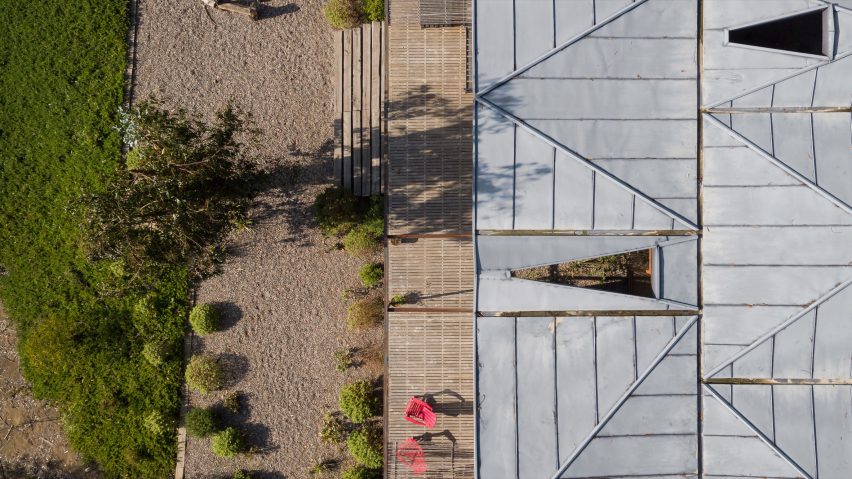
Other dwellings in Chile's Valparaíso region include Casa 14 by Alvano y Riquelme Architects, which has an abundance of outdoor spaces that overlook vineyards, and a pine-clad housing complex by Mobil Arquitectos that features cantilevers and setbacks.
Photography is by Nico Saieh.
Project credits:
Architect: Mas Fernandez Arquitectos Asociados
Associate architect: OR Arquitectos
Structural engineering: Jorge Rojas
Contractor: Dryconing