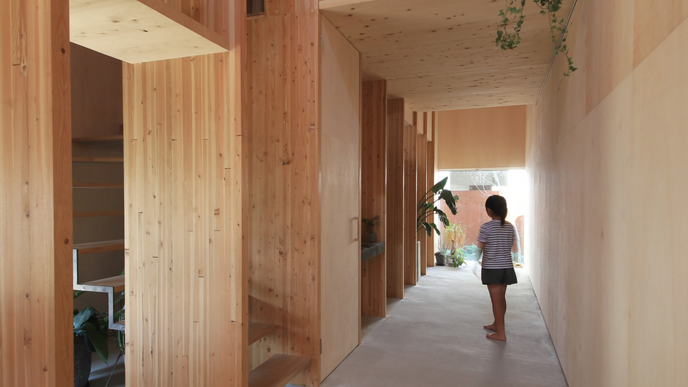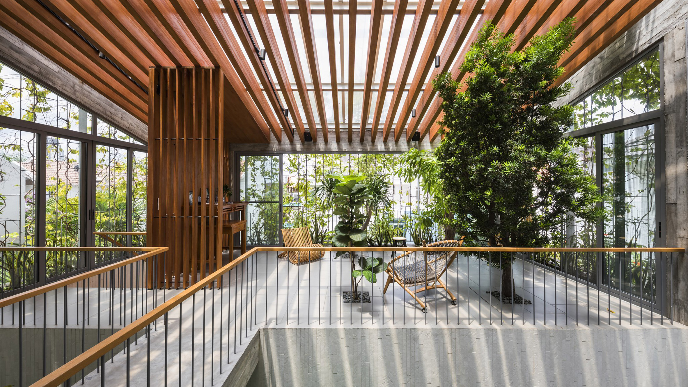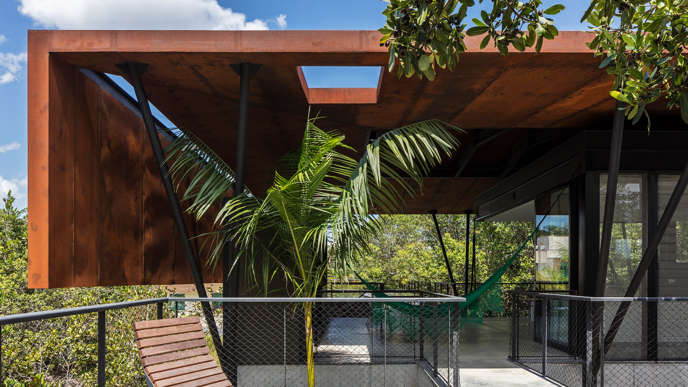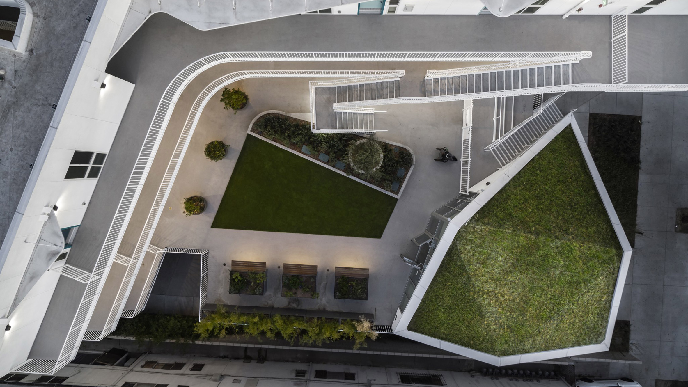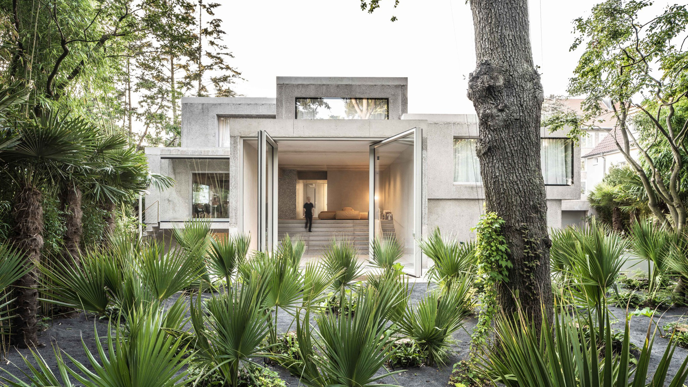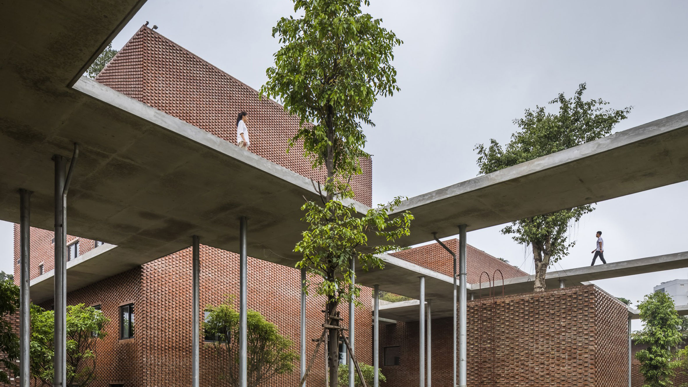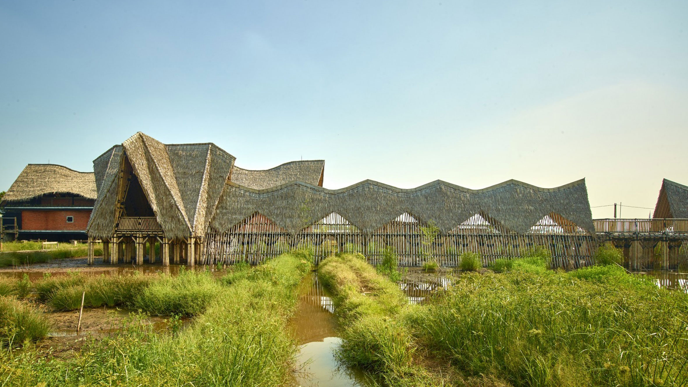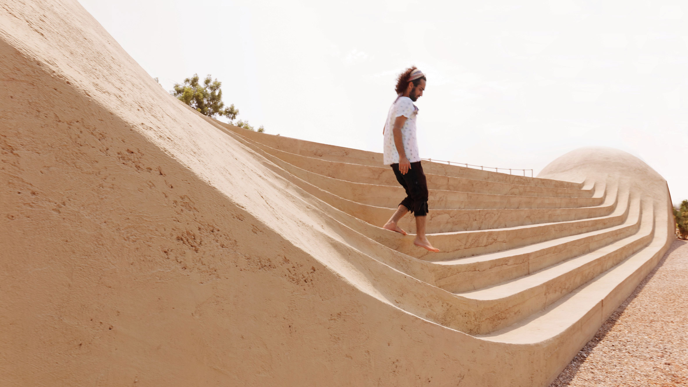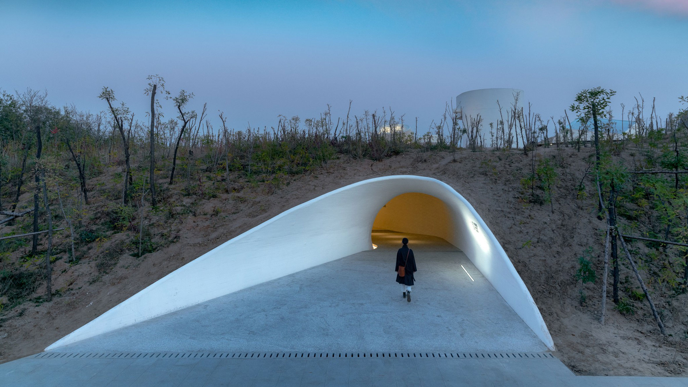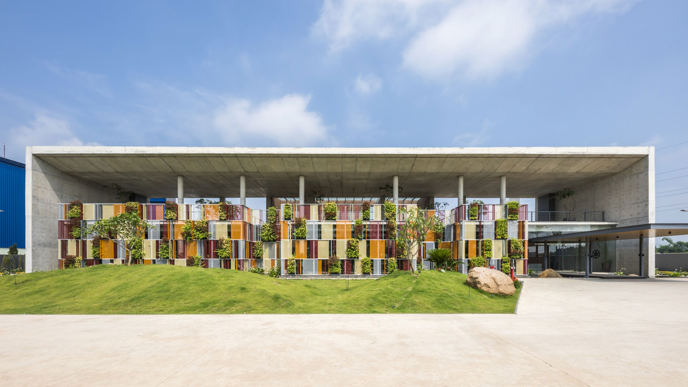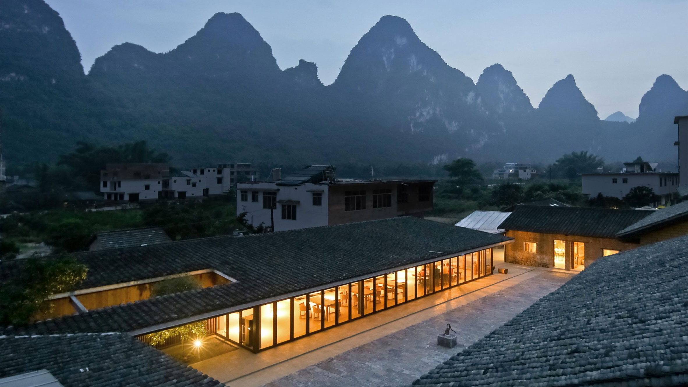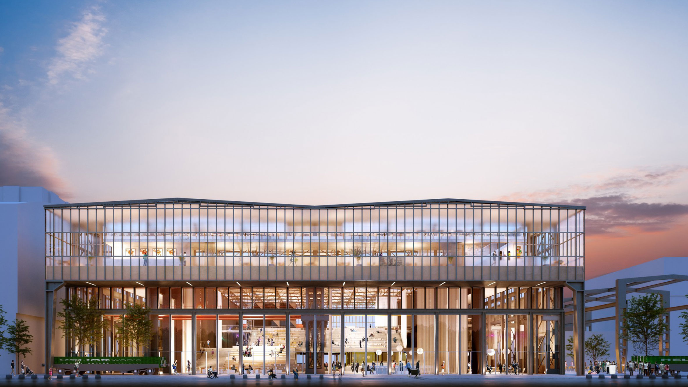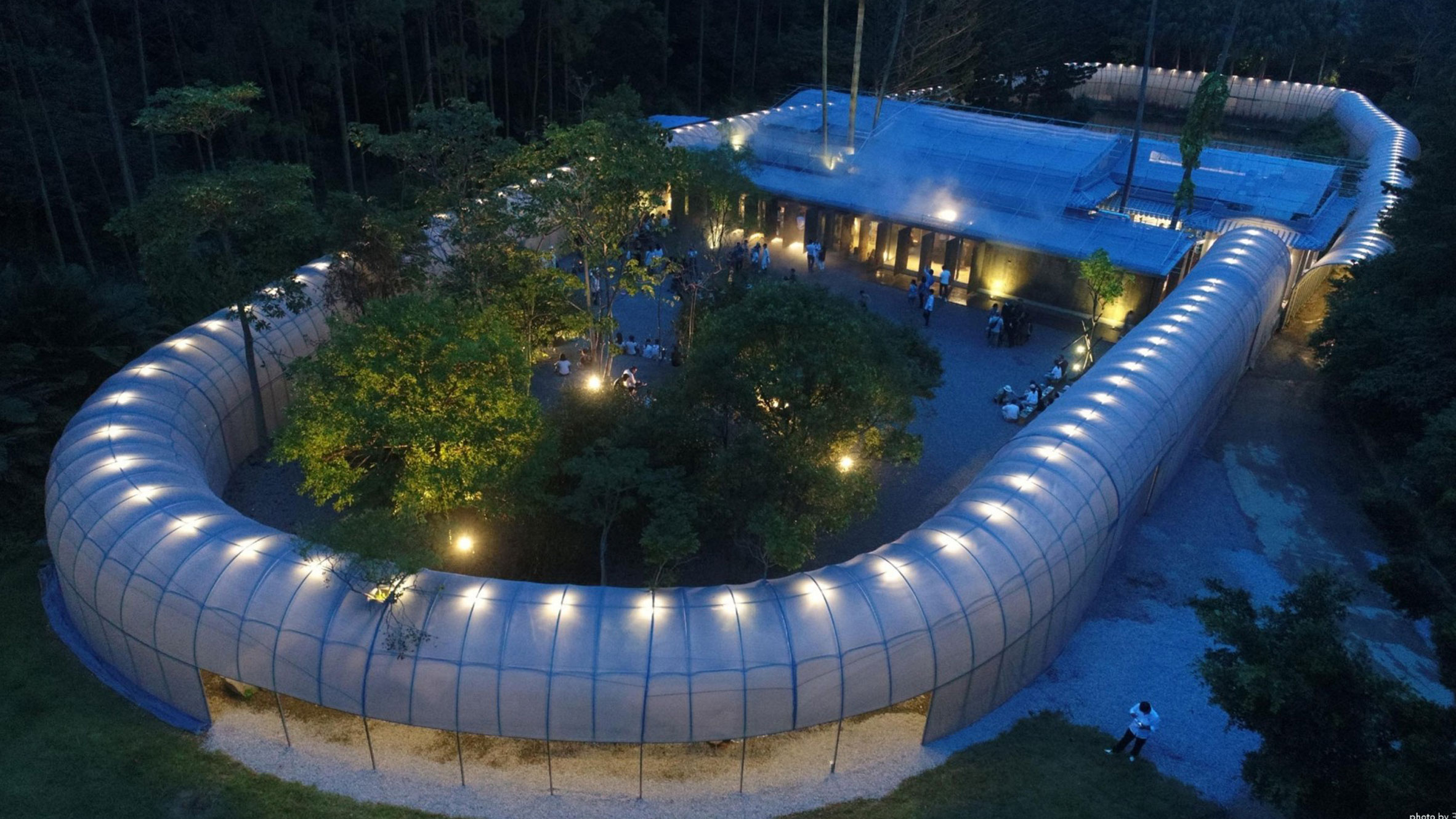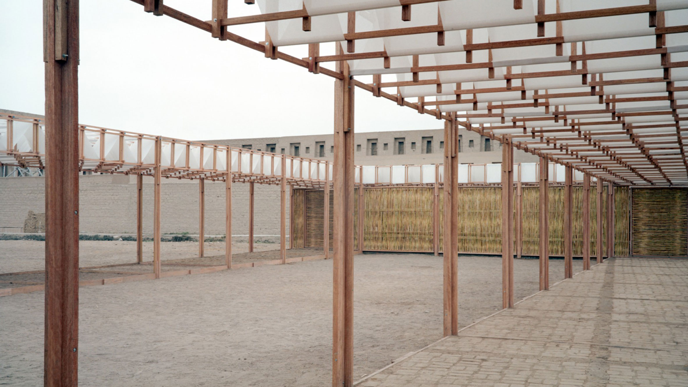The 10 winning architecture projects for Dezeen Awards 2019 have been revealed. They include a cultural centre overlooking the Persian Gulf and a locomotive shed that has been transformed into a public library.
After being reviewed by our jury of 25 leading international architects, the winners were decided by a master jury made up of architect Kunlé Adeyemi, Morphogenesis founder Sonali Rastogi and Tokyo-based architect Sou Fujimoto, along with SO-IL co-founder Jing Liu and Neri&Hu founder Lyndon Neri.
One of the ten category winners will be named overall architecture project of the year at the Dezeen Awards 2019 party in London on 30 October. All winners will receive a hand-made trophy by Atelier NL presented in a special carrying case by Herschel.
View the winning architecture projects on the Dezeen Awards website or read on below:
Urban house of the year:
T Noie by Katsutoshi Sasaki + Associates
This 102-square-metre house called T Noie – a reference to the house's T-shaped structure – features a dark-painted facade of red cedar and a bright, airy interior.
Katsutoshi Sasaki designed this family home on a narrow plot from a human-centred perspective in order to create a sense of comfort.
Judges on the architecture panel liked the project for its "simplicity, use of material and spatial organisation". "It has an incredibly strong attitude towards its context,'' they said.
Highly commended: Stepping Park House by Vo Trong Nghia Architects.
Rural house of the year:
Casa Campinarana by Laurent Troost
Casa Campinarana is a concrete house located in Manaus, a town in northwestern Brazil on the Negro and Amazon rivers. The property features a swimming pool and various outdoor living-areas that are elevated above its forest surroundings.
"The project exists in extreme conditions and the architects took sustainability very seriously," said the judges.
"The environment is very inclusive and the balcony allows the resident to be part of the property's natural surroundings," they added. The "architectural presence in the context is well expressed".
Housing project of the year:
MLK1101 Supportive Housing by Lorcan O'Herlihy Architects (LOHA)
MLK1101 Supportive Housing features a green roof, a community centre, herb garden and retail spaces to foster wellness and a sense of community for those in need of support.
Judges discussed the weight and relevance of the building and how "difficult it must have been to create this sort of project with limited means".
They added that "it ranks very highly in terms of being beneficial to society and its interiority is communal within a context where housing is a major issue".
Residential rebirth project of the year:
Casa Morgana by J Mayer H
This three-storey brutalist house by German architecture studio J Mayer H consists of a stack of concrete blocks with mirrored walls.
Situated in a garden designed by artist and landscape architect Tita Giese, Casa Morgana involves several different-sized cubes staggered on top of one another, connected by a central stairway.
J Mayer H stripped the existing brutalist buildings back to their concrete shells and arranged them in ziggurat-style, meaning that the levels narrow towards the top of the structure.
"This project goes beyond the typical way of renovating and modernising an old building. The fusion of old and new is seamless," said the judges. "Coming up with a new, conceptually strong idea of rebirth is very strongly achieved here," they added.
Civic building of the year:
Viettel Academy by Vo Trong Nghia Architects
Viettel Academy is an educational centre within a training campus near Hanoi, Vietnam. The campus provides short-term accommodation and training courses for the staff of Vietnamese telecommunications group Viettel.
With a cooling microclimate, the campus buildings are surrounded by ample green space and bodies of water.
Judges said that this project is "incredibly experiential, and architecturally very clever and well-calibrated". They also added that the "juxtaposition of circulation, courtyard and building is very well articulated", and that it's "simply great architecture".
Highly commended civic building of the year: Alfa Omega School by RAW Architecture.
Cultural building of the year:
Rong Cultural Centre by ZAV Architects
The Rong Cultural Centre houses a 45-square-metre tourist information centre, bike-rental shop, cafe, and a recycling-management space.
The centre, which overlooks the Persian Gulf on the island of Hormoz in Iran, consists of two, red cement-clad domes connected by a long set of steps.
The architecture panel on the master jury commented that the project is "delightful" and "small yet monumental". They also added that it "questions the notion of its relevance, rather than just being a shelter and that it becomes part of a public space".
Highly commended cultural building of the year: UCCA Dune Art Museum by Open Architecture
Business building of the year:
Star Engineers Factory and Administrative Building by Studio VDGA
This 40,000-square-foot campus in Hanoi, Vietnam contains both offices and a factory for Star Engineers.
The project by Indian architecture studio Studio VDGA explores a rustic and discreet material palette that aligns the client's requirements to the site context. The building has a simple concrete form with a long, colourful perforated-metal screen adorned with greenery.
"Business buildings often have a worn-out approach but this project is creating an environment rather than just creating a box for people to work in. The typology we understand typically as 'office building' is challenged here," said the judges.
"The sense of domesticity incorporated in a corporate setting is beneficial and innovative. Through layering, transparency and openness," they added.
Hospitality building of the year:
XY Yunlu Hotel by Atelier Liu Yuyang
Situated along the dramatic landscape of the Li River valley in the Guangxi region of China, XY Yunlu Hotel is a boutique eco-resort.
Nestled within a village between Guilin and Yangshuo among the rocky pinnacles of China's Yangshuo County, the site consists of five disused farm houses that have been renovated into a restaurant and 23 guest rooms.
"The project deserves to win due to its sensitivity to materials and surroundings," the judges said. They also mention that the project shows "sensitivity to the combination of what's old and new".
Rebirth project of the year:
LocHal Library by Civic Architects, Inside Outside\Petra Blaisse, Mecanoo and Braaksma & Roos Architectenbureau
The vast LocHal Library and events space occupies a former locomotive shed in the Dutch city of Tilburg's station district.
The library is named after the huge locomotive hangar in which it is housed. Through the project, the architects wanted to give a new meaning to the function of a library in the digital age.
This project was selected as the winner of the rebirth project category because of its "perfect response to an old structure". The judges also commented on the structural preservation and the characteristics of the space, whilst the introduction of "softer elements, assures a surprising and pleasant atmosphere".
Highly commended rebirth project of the year: The Forest BIG by Divooe Zein Architects
Small building of the year:
A Room for Archaeologists and Kids by Studio Tom Emerson and Taller 5 at PUCP
A Room for Archaeologists and Kids provides shelter for archaeologists in Pachacamac, Peru. It was designed and built by 45 architecture students from Zurich and Lima.
The pavilion forms the culmination of a collaborative project that teamed students from Studio Tom Emerson – a design and research studio in the architecture faculty at Swiss university ETH Zurich – and Taller 5 at Lima's PUCP.
Judges recognised the project as "sensitive, small and human", and a structure that "reacts to its surroundings". The judges appreciated the fact that the building encourages making, and that it was built by students.
Highly commended small building of the year: Galaxia by Mamou-Mani

