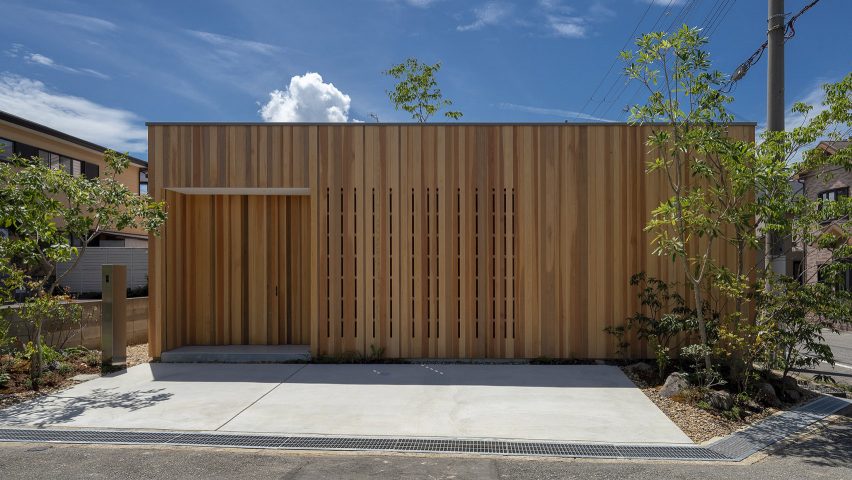
Japanese house has hidden courtyards for growing fruit and drying laundry
Three internal courtyards in a timber-clad bungalow designed by Osaka-based practice Arbol in Akashi, Japan, provide space for growing food and drying clothes.
Located in a quiet neighbourhood, the rooms of minimalist House in Akashi turn inwards to these courtyards, with only a few small openings made in the wood-clad elevations looking out to the street.
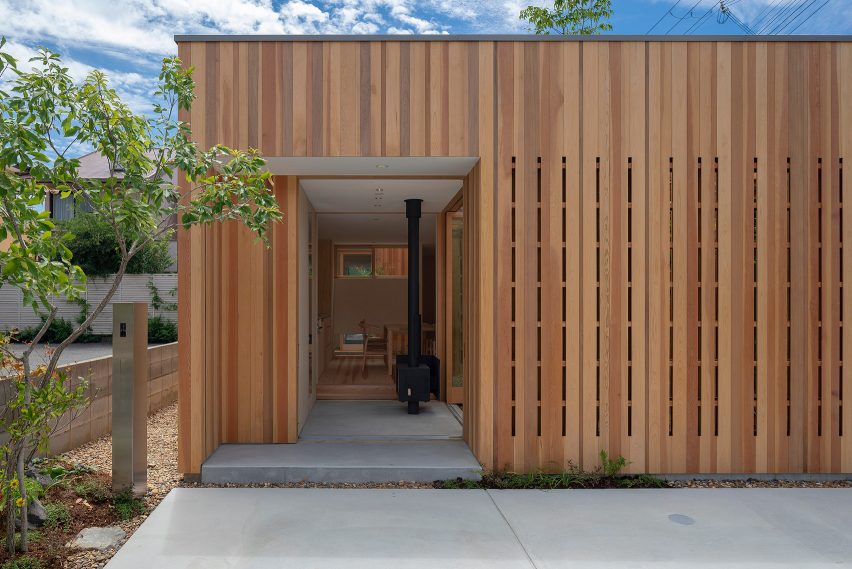
House in Akashi is divided into three strips around its three courtyards.
Next to a parking area, the front door opens on to a dirt-floor living area with a wood burning stove, tatami room and a garden space planted with fruit trees.
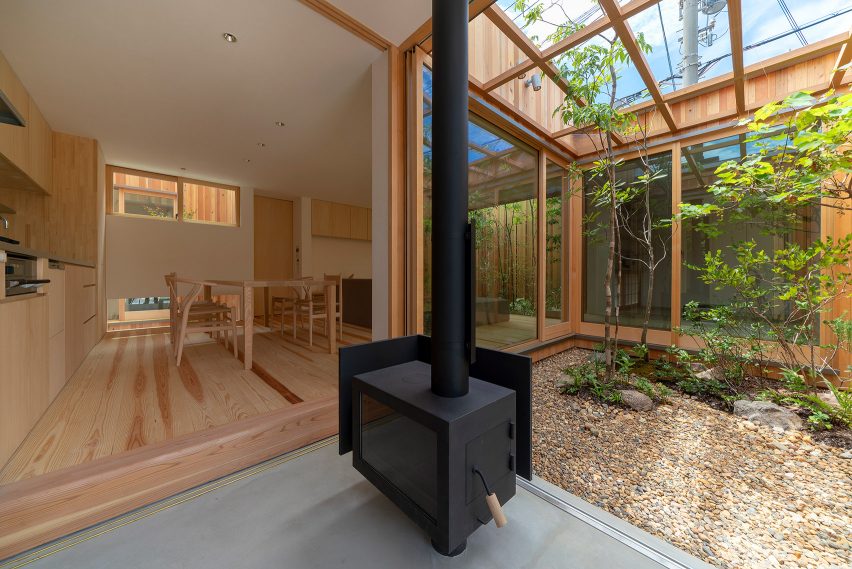
Alongside this sits a large kitchen and dining area overlooking the second garden, accessible via a sliding glass door.
Here, thin slits in the facade bring in natural ventilation through the garden space and into the home.
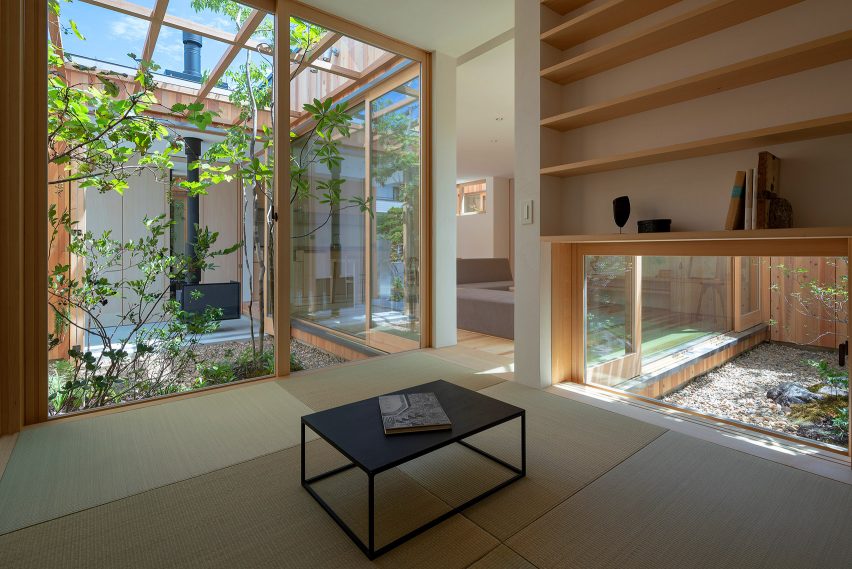
At the other end of the bungalow are the bedrooms and ancillary spaces, sitting opposite a vast, built-in closet for the entire family to use.
The third small garden brings light into the interiors.

This courtyard is designed to be a private area for hanging out clothes to dry, which also gives views out to nature.
Rather that compartmentalise these spaces with doors, they have been designed to flow into one another with small steps or subtle changes in floor finish demarcating each area.
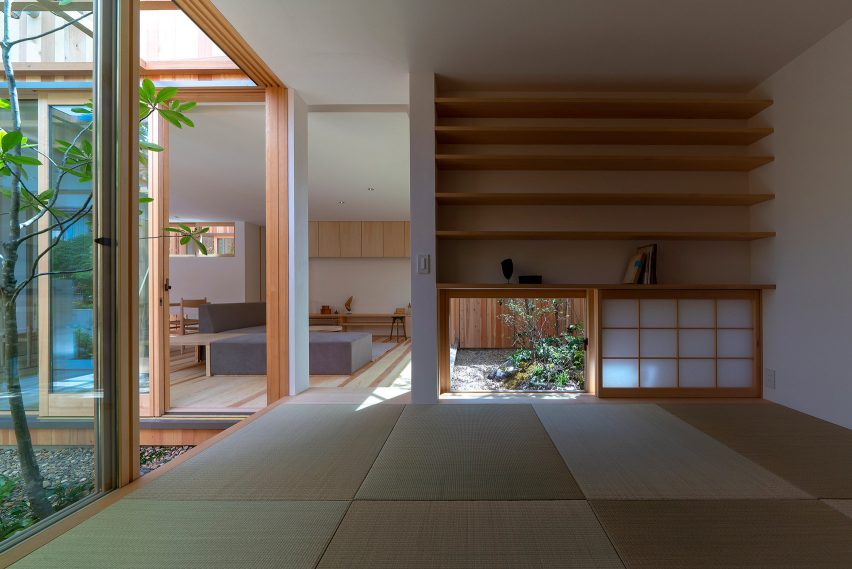
Small, carefully-placed windows, such as a low-level window in the tatami room overlooking the courtyard, fill the home with a diffuse light.
"Natural daylight is designed to gently and softly scatter and shine through the entire house, so that the family members can enjoy the change of the seasons with the direction of sunlight or the atmosphere," said the studio.
"The house has an enclosed atmosphere to care for privacy, but it gives a living, warm impression, with planting that will attract passers-by and a slight light which comes through the slits in the wood at night,"
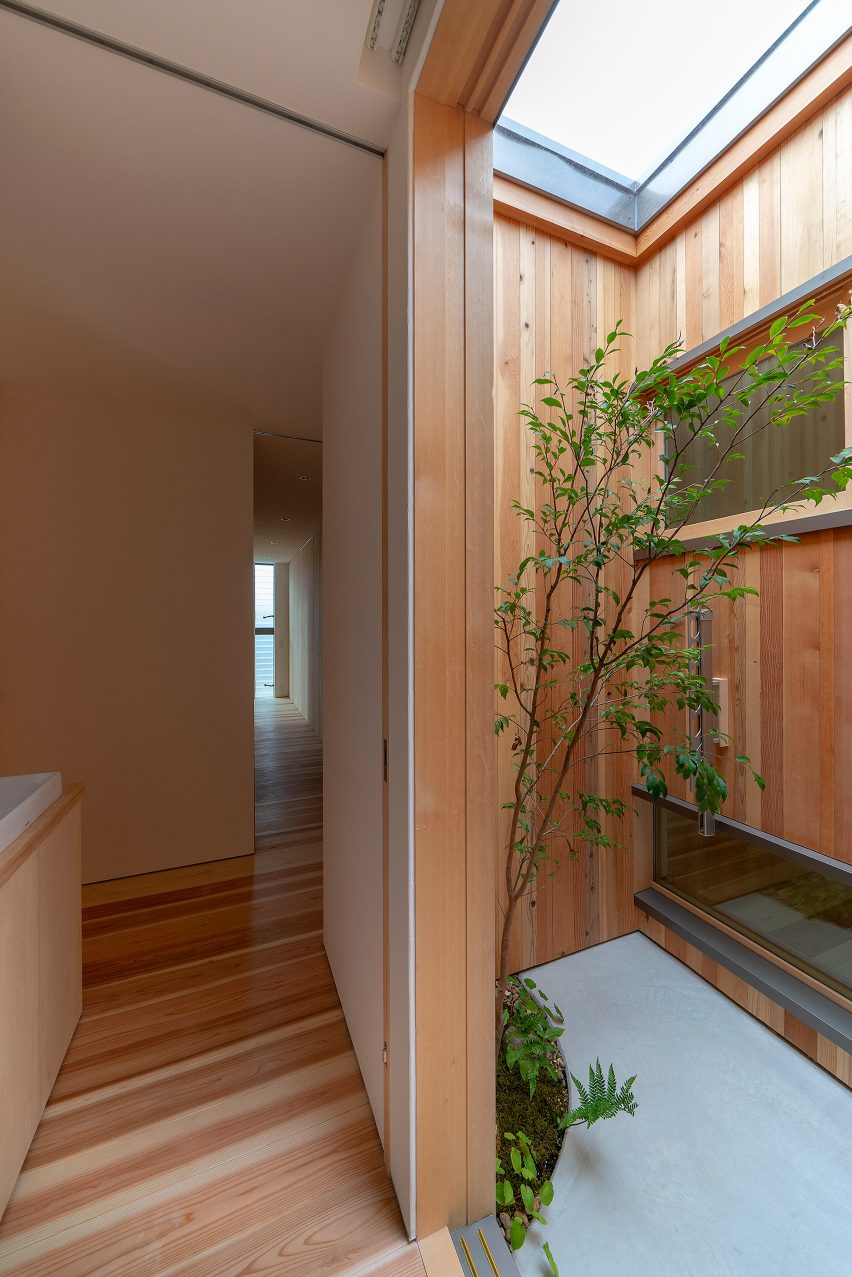
The interiors have been finished in a mix of cedar, Japanese cypress and spruce.
Arbol previously played with the idea of an inwards-looking home centred around courtyards in Osaka, with a tiny, metal-clad home illuminated by sky-lit courtyards and planted with tall trees.
Photography is by Yasunori Shimomura.