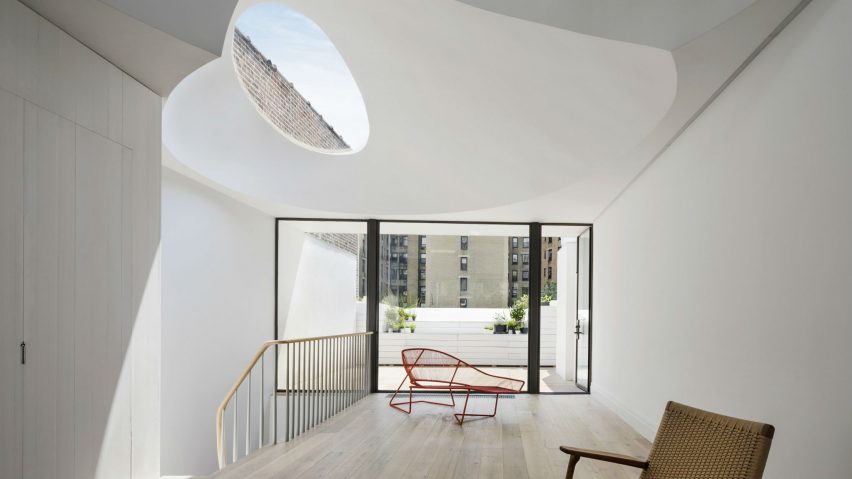Two elliptical skylights puncture the carved, white plaster ceiling over the living areas in this New York City brownstone, which has been overhauled by local firm O'Neill Rose Architects.
For Oculi House, which is shortlisted for a 2019 Dezeen Award in the House interior category, the Brooklyn studio concentrated on bringing light into the top floor of the previously dark property.
The sculptural oval openings join light that filters in from a series of interior glass walls and doorways, and the glazed windows that cover the rear facade.
Typically, in adjoining townhouse structures, rooms that require little to no light, such as bathrooms and closets, are placed in the centre and close off the house's interaction with the outside. But O' Neill Rose inverted that idea by prioritising the visual elements of the space.
"We used light, view, materials and section to connect inside and outside, and to create an experience of place," O' Neill Rose Architects said.
To construct this vision the architects researched and experimented with both digital and handcrafted processes to design features that alter the way occupants interact with the space. The pair of decorative oculi and a feature wall made from slabs of stone in the kitchen, are among those defining elements.
"The result of our investigation is an architecture which inspires the inhabitants to explore and express how they coexist within the larger landscapes of their lives, and to create a richer and more meaningful place in which to live, work, and play," the studio said.
For the skylights, full scale cross sections of the irregular ellipses were designed using a 3D-modelling system that artisans then followed to create the physical framework. The "sculptural voids" were applied to ceiling using "age-old" plastering methods.
"With our approach to this project was spurred by ideas of daylight, visual connection, and the intersection between digital and handcrafted process," the studio added.
In the kitchen a row of black cabinets sit below a 12 foot (3.6 metre) wall comprising 12 individual slabs of Panozzo stone. After using 3D-imaging to align and rotate the rectangular pieces, O'Neill Rose then worked with artisans at the stone yard to hand cut each slab that makes up the "painting made of stone".
Other prominent details of the design are the pale hardwood floors that run throughout the interior, glass walls and doors with black frames, and a wall of individually opening windows that cover the house's rear.
O’Neill Rose Architects was founded by partners Devin O'Neill and Faith Rose. The studio has completed a number of other projects which include a cypress clad house in the Berkshires and a multi-family home in Queens that uses different building materials to distinguish each volume.
Photography is by Michael Moran.

