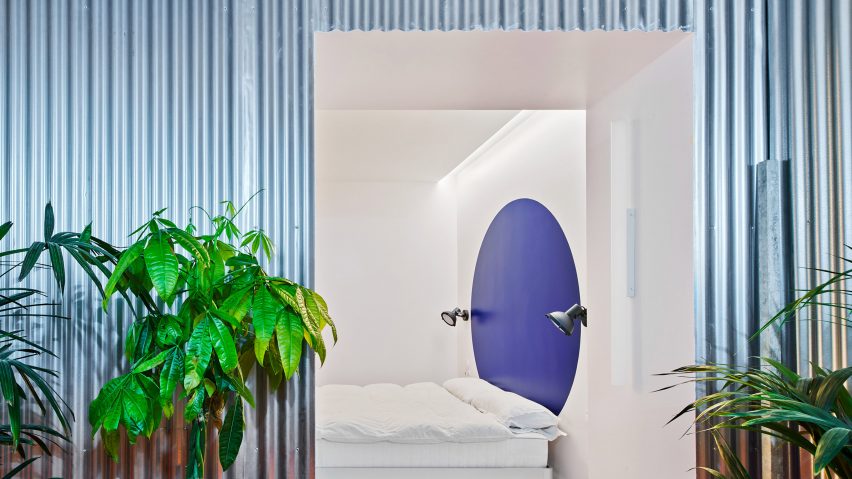
Lucas y Hernández-Gil splits moods inside Madrid duplex apartment
An indoor courtyard with orange grass and shiny, silver curtains are some of the fun features that Lucas y Hernández-Gil has added to the basement of this Madrid apartment.
Located at the heart of Madrid in the Malasana neighbourhood, Casa A12 has been overhauled by Lucas y Hernández-Gil to boast "two very different atmospheres".
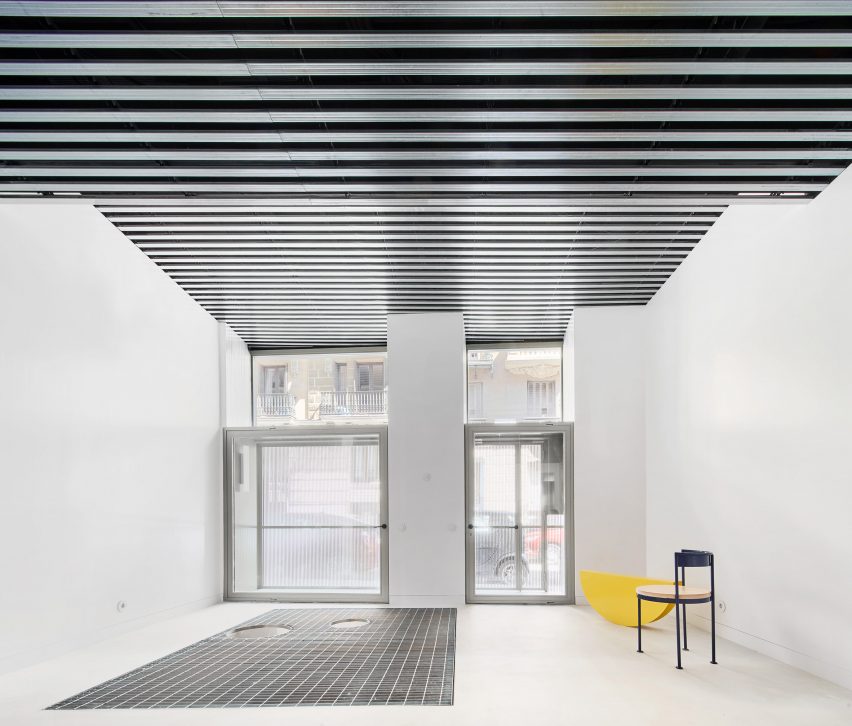
While the ground floor of the duplex apartment is meant to be conventionally domestic, the lower level has been turned into a "world of work and leisure" where its owners – a young couple with a pet dog – can escape.
"Different atmospheres have been linked in a play on perceptive contrasts where each room is a space simultaneously differentiated and flexible, where geometry, colour and light configure an artificial interior landscape," explained the practice.
The brief also required more natural light to be brought into the apartment, which was being restricted because of the building's deep floor-plan.
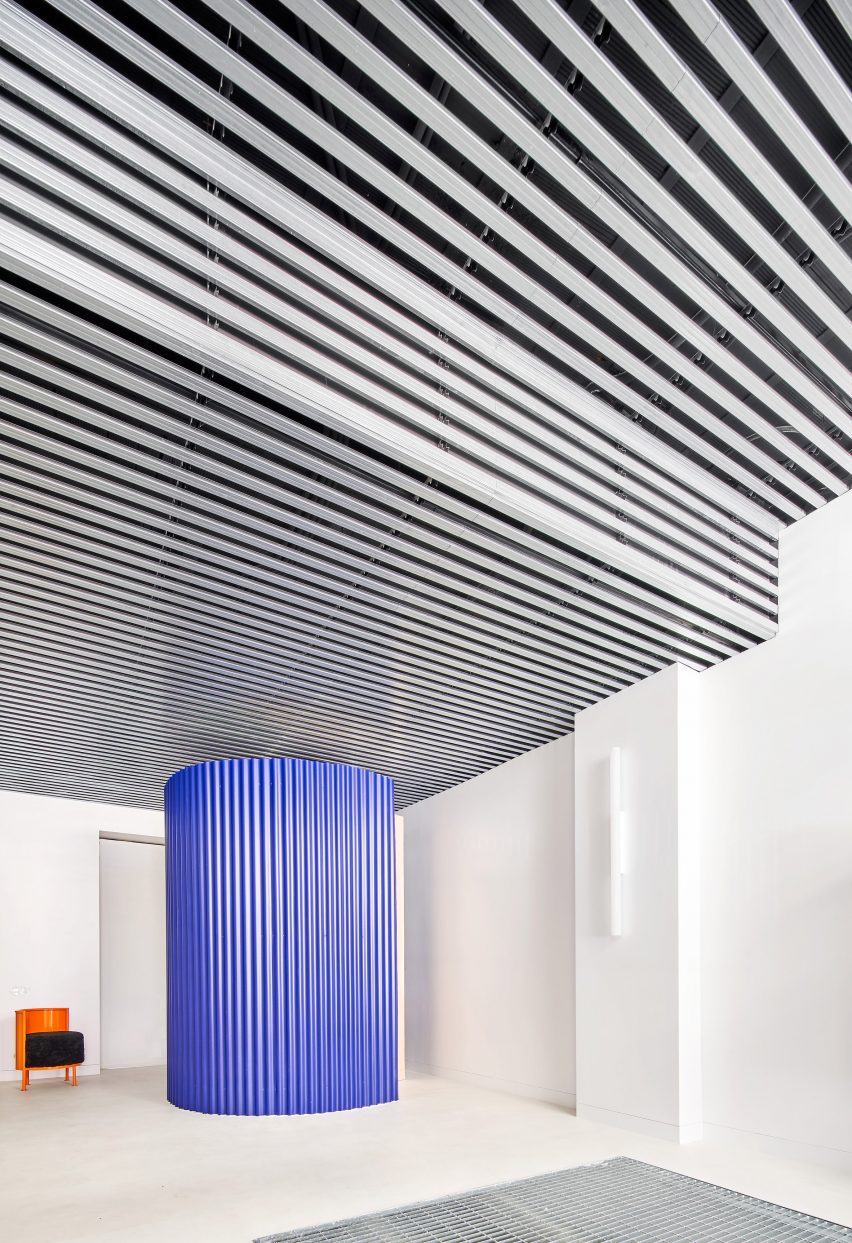
A third of the ground floor has thus been dedicated to an open-plan vestibule that's sparsely furnished, allowing an abundance of light to flow from two large windows that overlook the street.
The only interruption to the space is a floor-to-ceiling cylindrical pod with a ridged blue surface, inside of which lies a small bathroom decked out in coral-orange tiles.
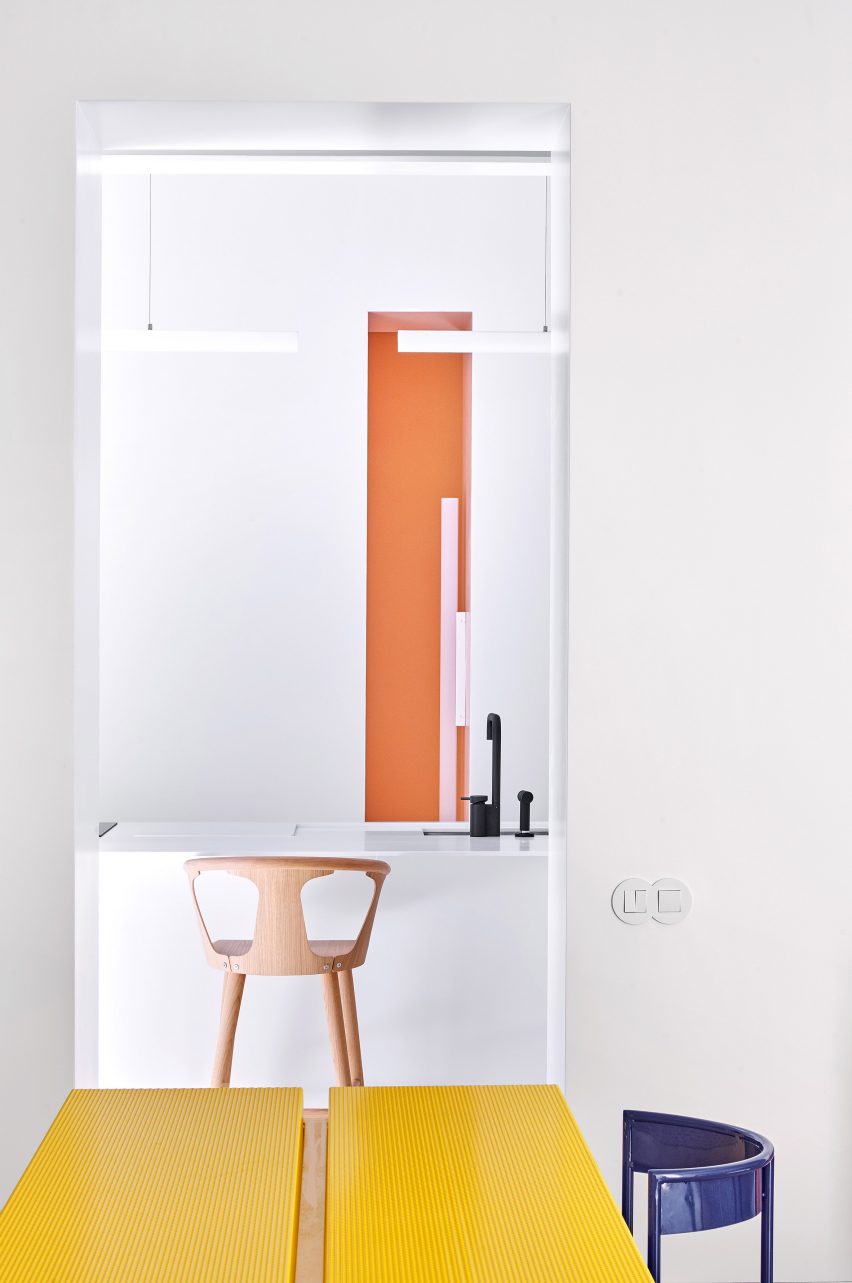
Behind this room lies the kitchen that's been kept bright with white cabinetry and light-timber stool seats that have been arranged around a breakfast island. Flashes of colour are provided by a perforated yellow dining-table and cobalt-blue dining chairs.
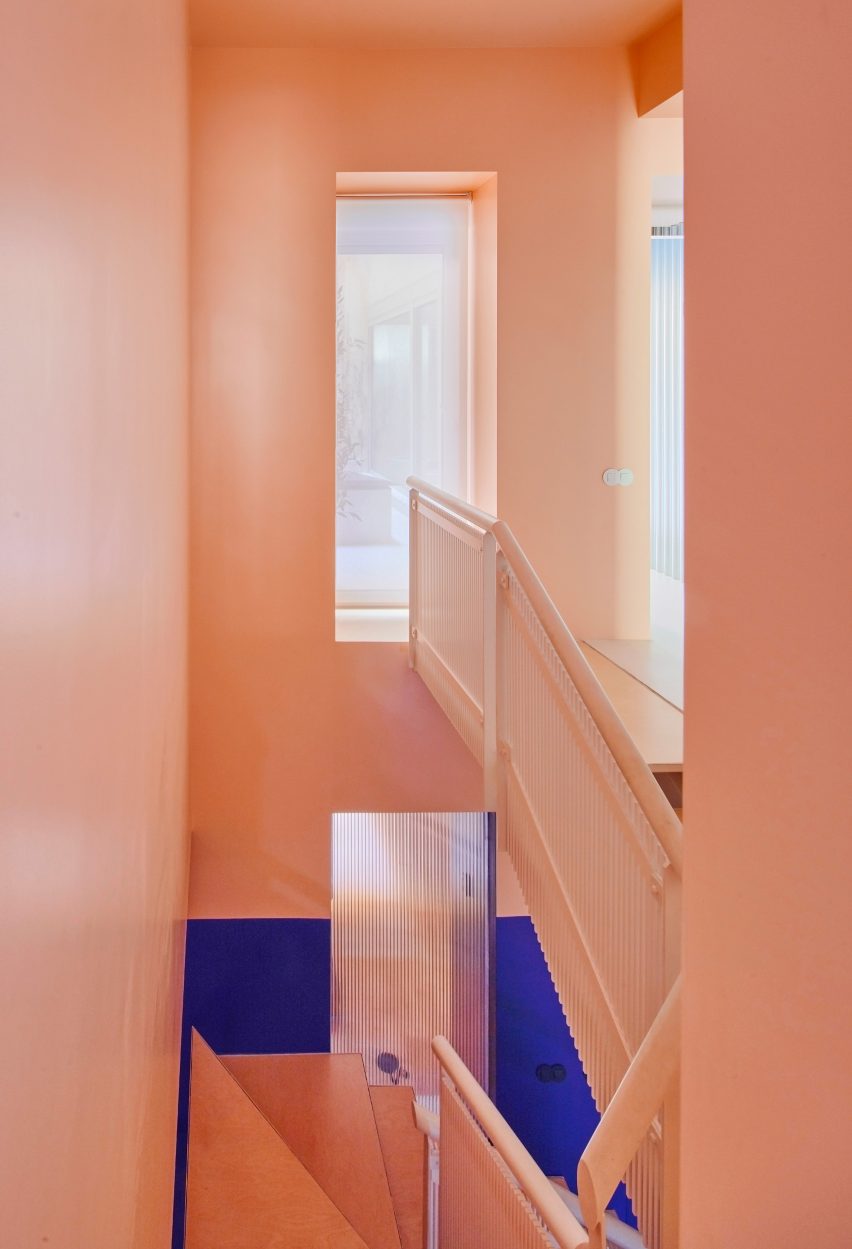
Two colours that pop up several times throughout the home – coral-orange and cobalt blue – have also been applied to the walls, balustrade and steps of the stairwell that leads down to the apartment's lower level.
The shades are directly inspired by Number 14: a painting by 20th-century abstract expressionist artist Mark Rothko, which features contrasting blocks of orange and blue pigment set against a black background.
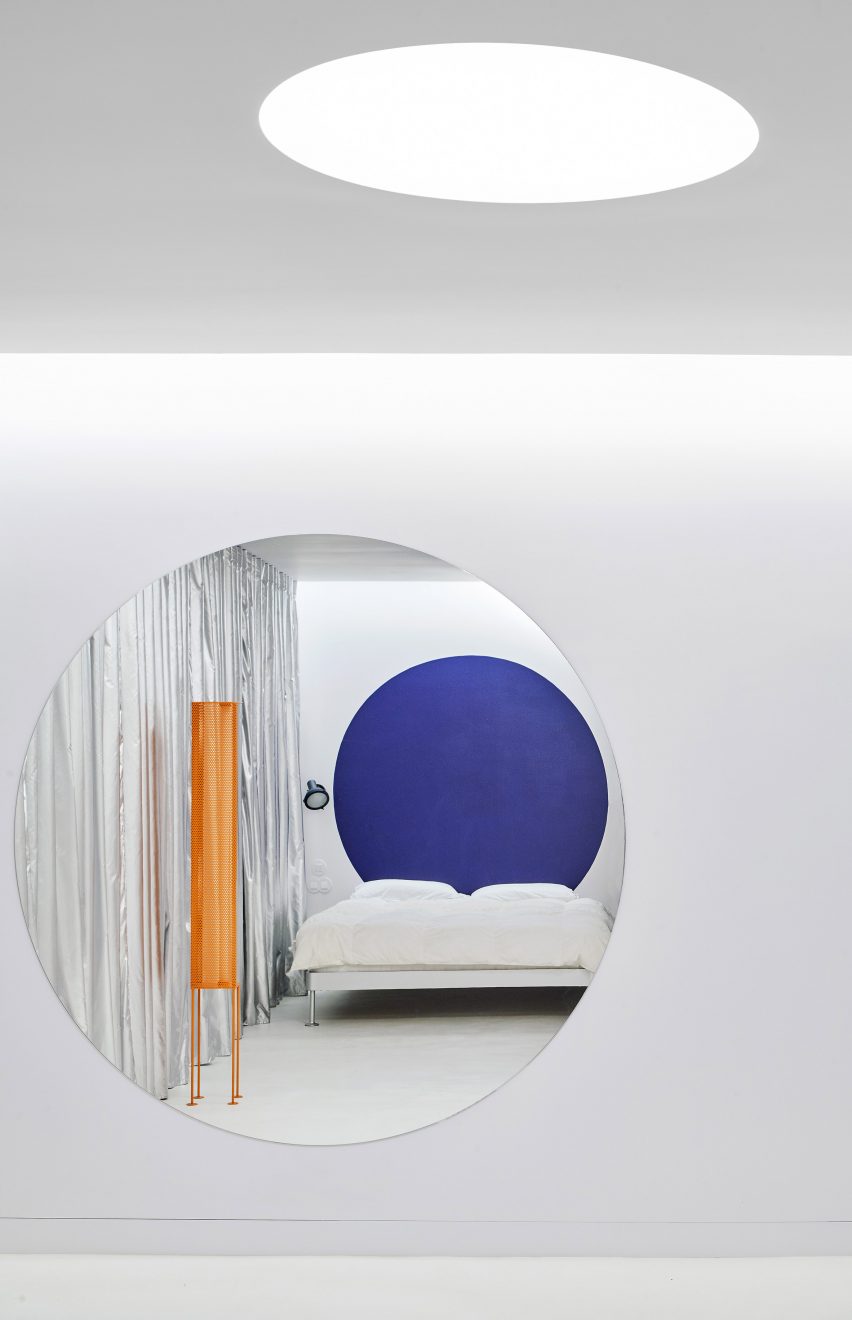
Like on the ground floor, a majority of surfaces in the basement have been painted white to make the apartment seem bright and airy.
A handful of partitions have also been clad with reflective sheets of corrugated metal, while dramatic full-height curtains crafted from shiny silver fabric provide privacy to the bedroom suite.
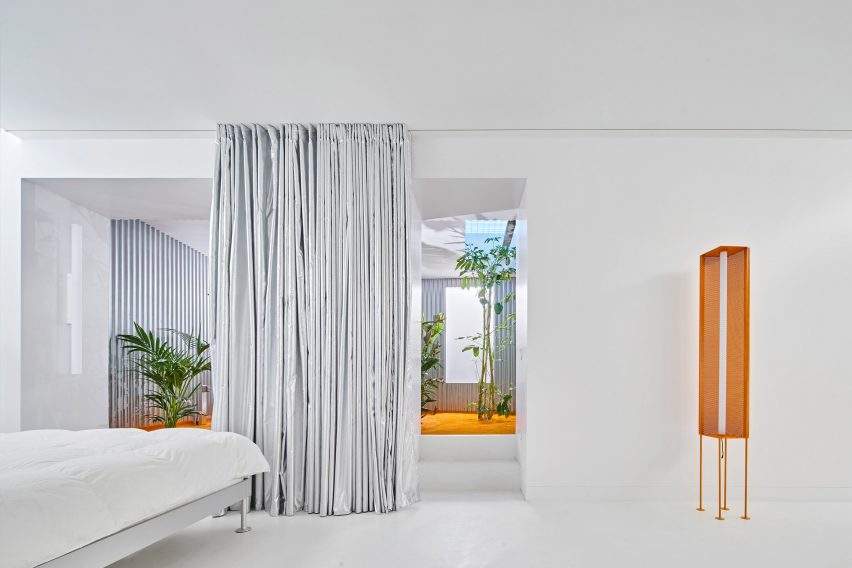
The practice has attempted to introduce an element of the outdoors with an internal courtyard, complete with orange artificial grass and tall leafy trees.
A metal grill installed in the ceiling here means that the space also benefits from natural light filtering through from the street-level vestibule above.
"It constitutes an oasis, a tropical garden of surreal character that structures the inferior floor," added the practice.
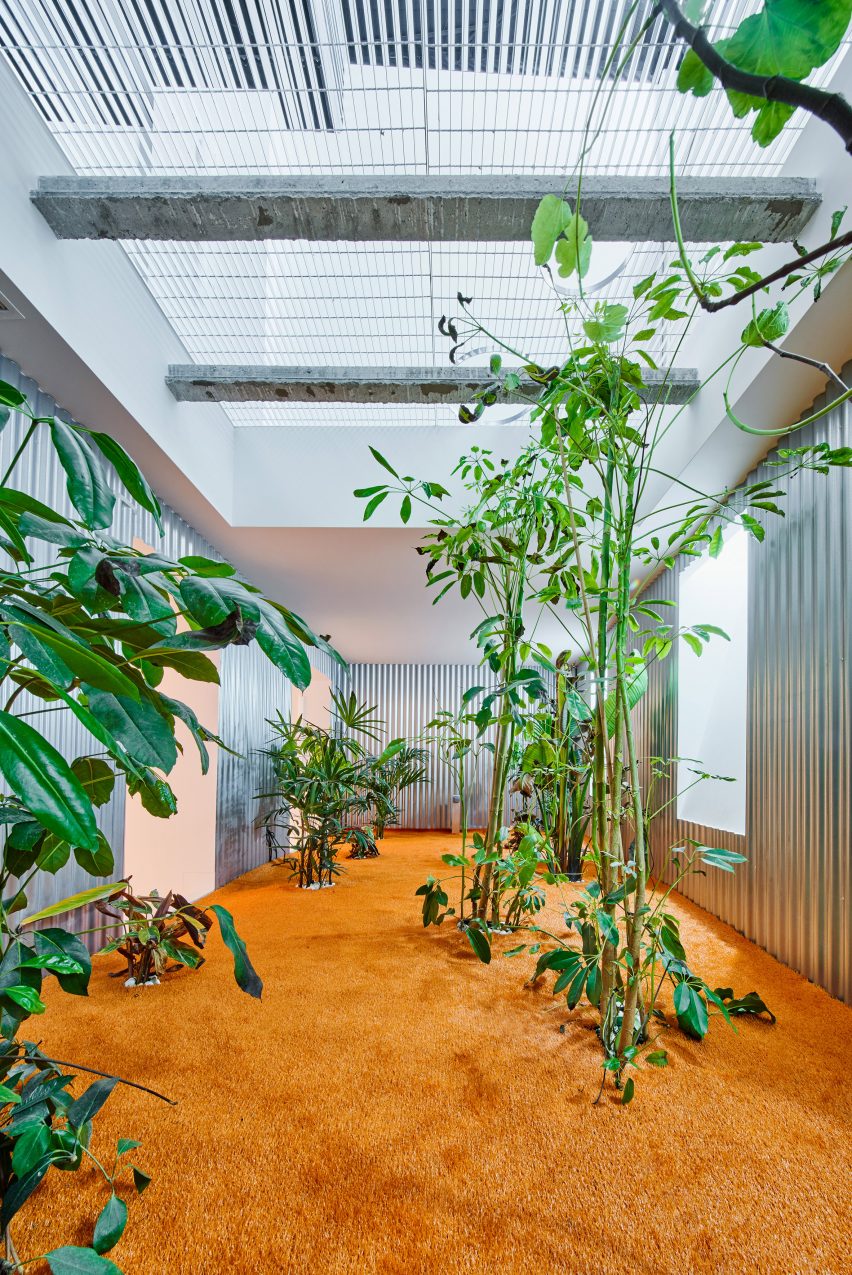
Circular openings have been punctuated in the ceiling and then backlit to form faux skylights, mirrored by the large blue dots painted on some of the walls.
Connecting corridors are also fitted with LED strip lights that can glow different colours.
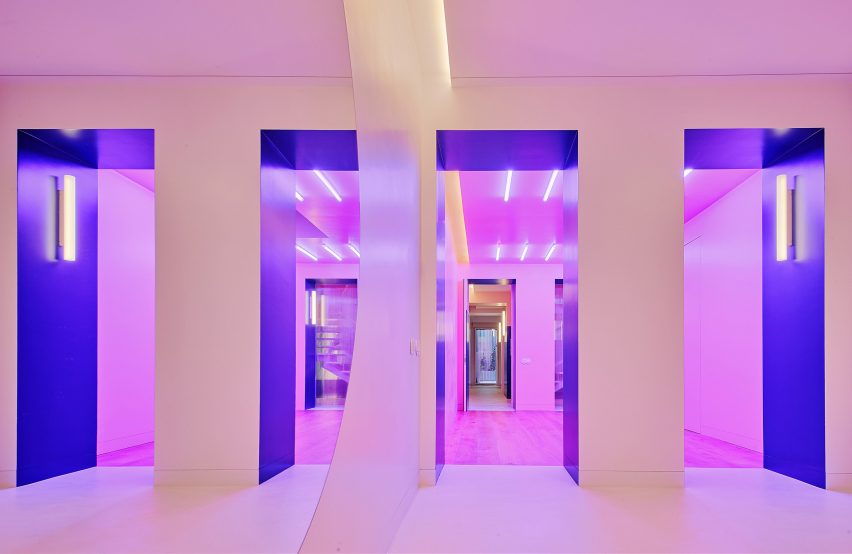
Lucas y Hernández-Gil has been established since 2007 and is headed up by architects Cristina Domínguez Lucas and Fernando Hernández-Gil.
Casa A12 is one of several projects that the practice has completed in its home city of Madrid – others include Juana Limón, a bakery with pastel-hued fixtures, and Casa P82, an open-plan flat where rooms are separated by sliding partitions.
Photography is by José Hevia.