Dezeen Awards 2019 interiors category winners revealed
The 10 interiors projects that have won Dezeen Awards 2019 have been announced. They include a compact black house designed to stand out like a minimalist sculpture, and a micro-flat in Taipei.
The 53 shortlisted interior category projects were judged by a panel of 25 leading architects, before a master jury selected the winners.
This year's master jury included French designer Matali Crasset, London-based designer Ab Rogers, co-founder of Stockholm design and architecture studio Claesson Koivisto Rune Eero Koivisto, Czech architect Eva Jiricna, and design journalist and communication consultant Yoko Choy.
One of the ten category winners will be named overall interior project of the year at the Dezeen Awards 2019 party in London on 30 October. All winners will receive a hand-made trophy by Atelier NL presented in a special carrying case by Herschel.
View the winning interiors projects on the Dezeen Awards website or read on below:
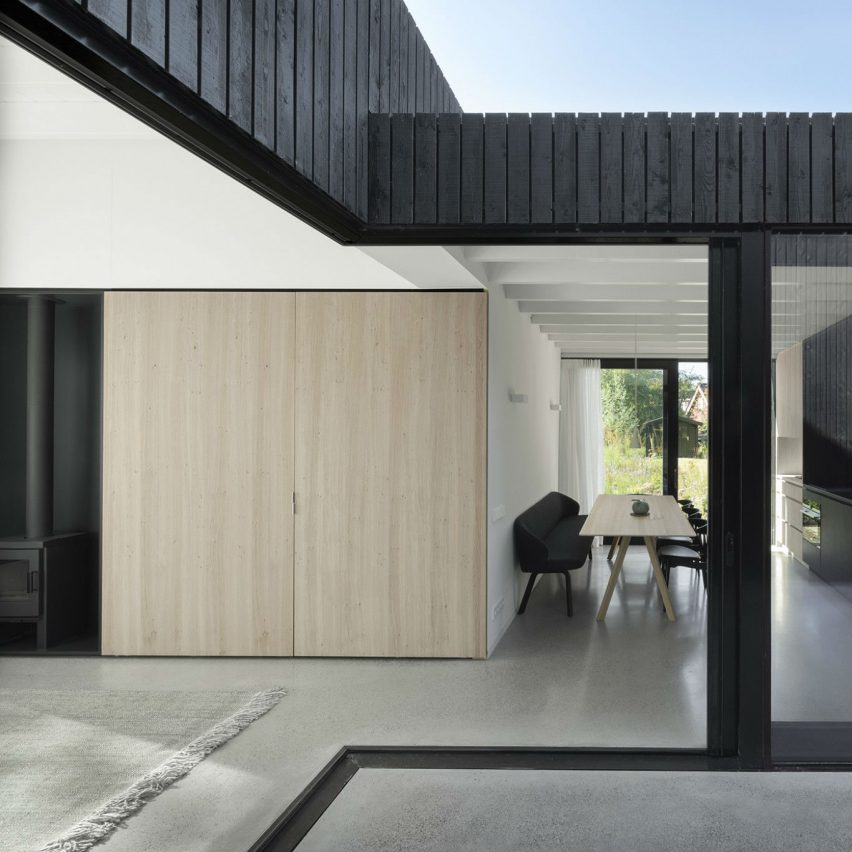
House interior of the year:
Tiny Holiday Home by i29 interior architects
Tiny Holiday Home is a compact, black 55-square-metre house that is designed to stand out like a minimalist sculpture. The holiday home is located in an area of lakes and sand-islands near Amsterdam, the Netherlands.
It is divided into four "sculptural values" which were developed from the inside-out, making it spatially efficient with a strong identity that sets it apart from its natural surroundings.
The judges on the interiors master jury appreciated the "clever use of space", the way the house "opens up to the outside'', the project's "simplicity", and the careful use of "sustainable materials".
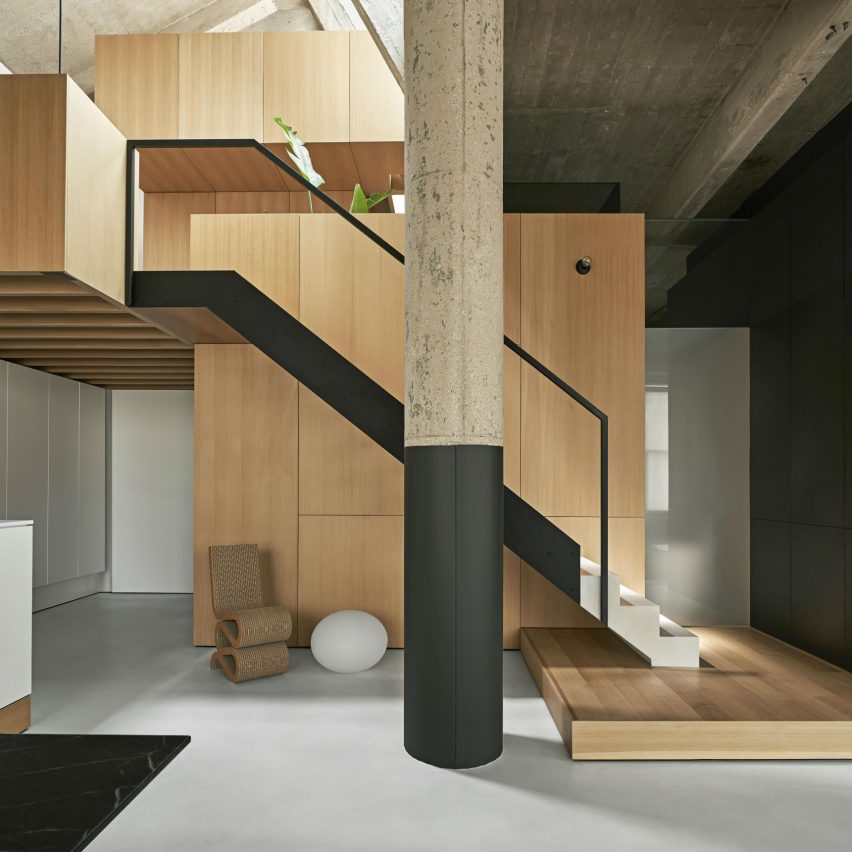
Apartment interior of the year:
Michigan Loft by Vladimir Radutny Architects
This project involved transforming a loft located in a century-old building on Chicago's Michigan Avenue into a spacious home for two, with wood and steel volumes slotted within an exposed concrete structure.
The 209-square-metre apartment features a vast living-area on its main level and expansive ceilings throughout. Original structural details such as the concrete ceiling and pillars were kept during the overhaul.
Judges appreciated the architectural approach, the use of different materials and the raw structural elements. They added that the space is "cleverly divided, with both the existing roof and the multi-functional open space respecting the old building".
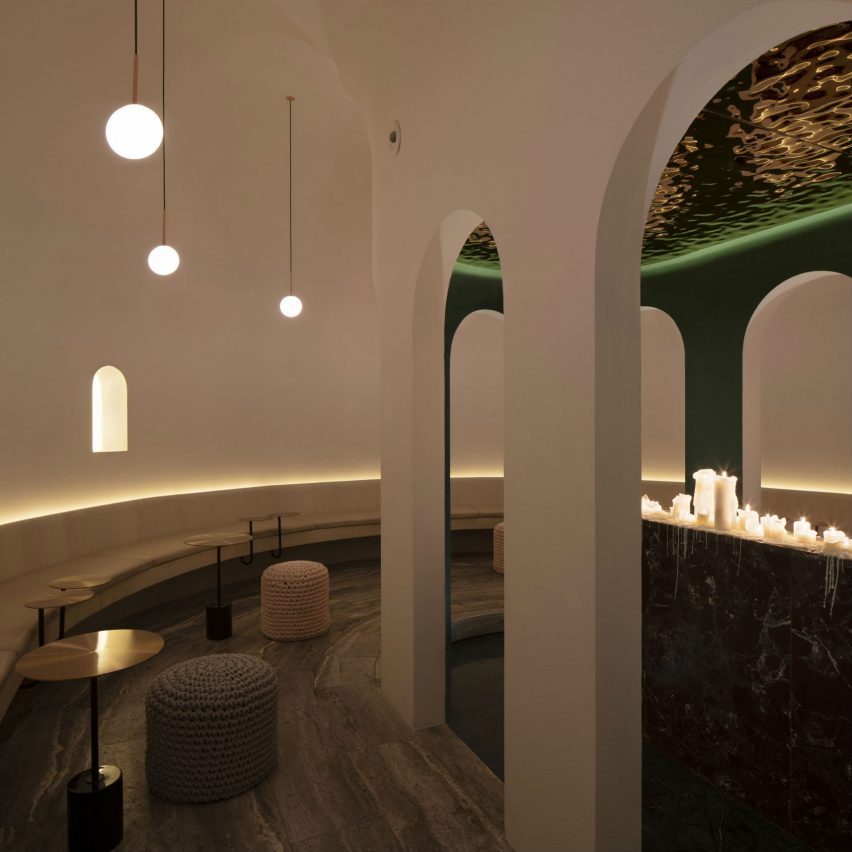
Restaurant and bar interior of the year:
Bar Lotus by Office AIO
Bar Lotus features emerald-green walls and rippling rose-gold ceilings. The site consists of two staggered, rectangular volumes, an element of which was previously used as a back-of-house kitchen.
The space had no openings on the street-facing facade before being transformed into a cocktail bar, which can also be used as a cafe during the day.
"The design is very singular with a good mix of traditional and contemporary references," the judges said. "The bar is spatially interesting through its simplicity and the choice of materials whilst the arches offer different glimpses into the space, which enhances the character of the interior."
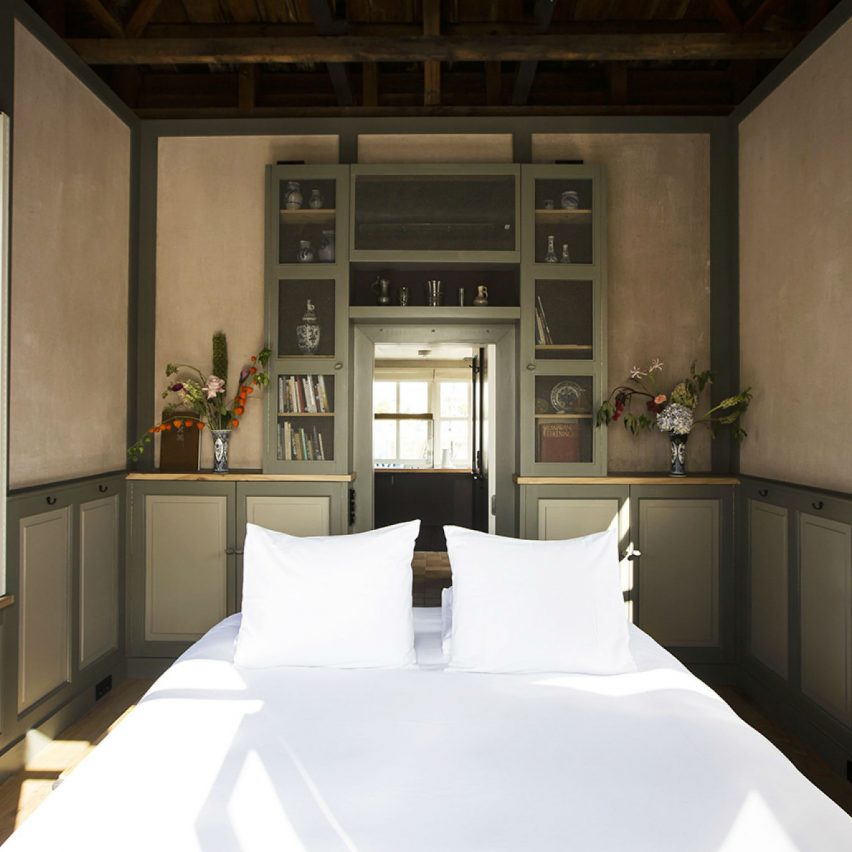
Hotel and short stay interior of the year:
Sweets Hotel by Space & Matter
Sweets Hotel is comprised of 28 separate bridge-houses that make up individual hotel suites across Amsterdam, the Netherlands.
The tiny buildings were not originally designed to accommodate people but now form a city-wide hotel of fully equipped rooms with a mix of vintage and contemporary furnishings.
"This project is a fantastic initiative and collaboration between the city, the designer and the developer. It questions the idea of hotels in this era of Airbnb by having separate hotel rooms dotted around the city allowing visitors to experience the city in a unique way," said the interiors master jury.
"The use of these existing, derelict buildings that were never meant to be habitable truly shows the power of design," they added.
Highly commended hotel and short stay interior of the year: Dream and Maze by Studio 10
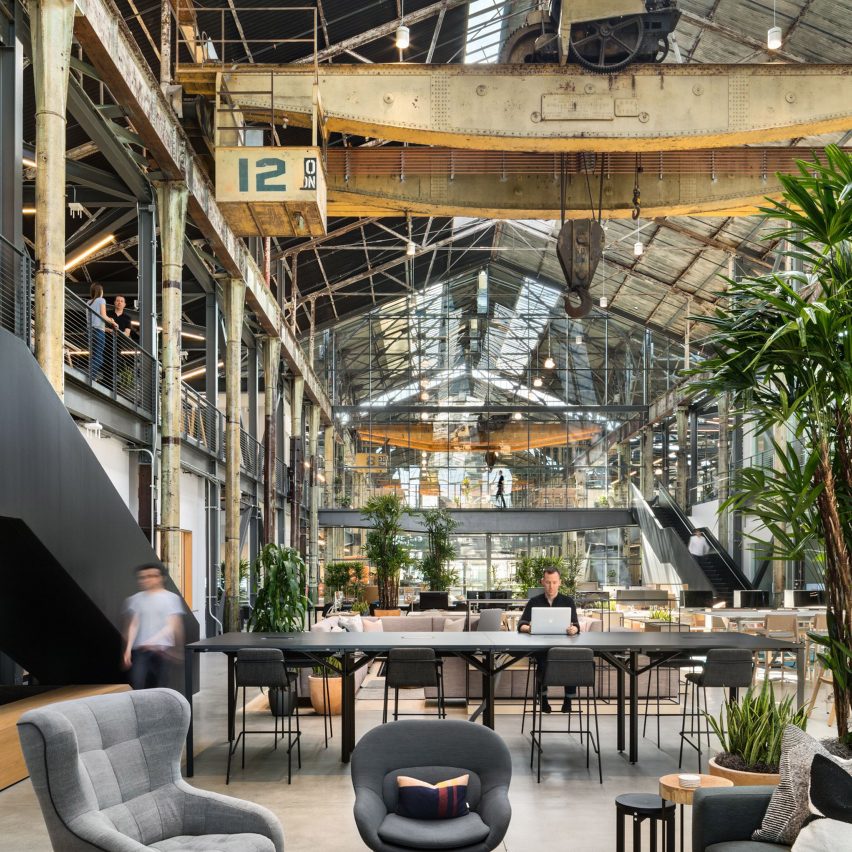
Large workspace interior of the year:
Gusto by Gensler
This project involved transforming a huge industrial building, which once served as a machine shop for submarines, into the headquarters for HR company Gusto.
Along the centre, the full height of the space was kept open up to the metal trussed-roof. This communal space contains desks and informal sofa-seating areas for casual working and informal meetings.
Judges said that this "vast space allows its users to enjoy both privacy due to its volume or a very communal way of working. Plants and soft furnishings add a human touch to this warehouse office".
They added that "this project shows that industrial spaces have huge potential and are beautiful in the way that one can occupy them without necessarily doing a complete conversion".
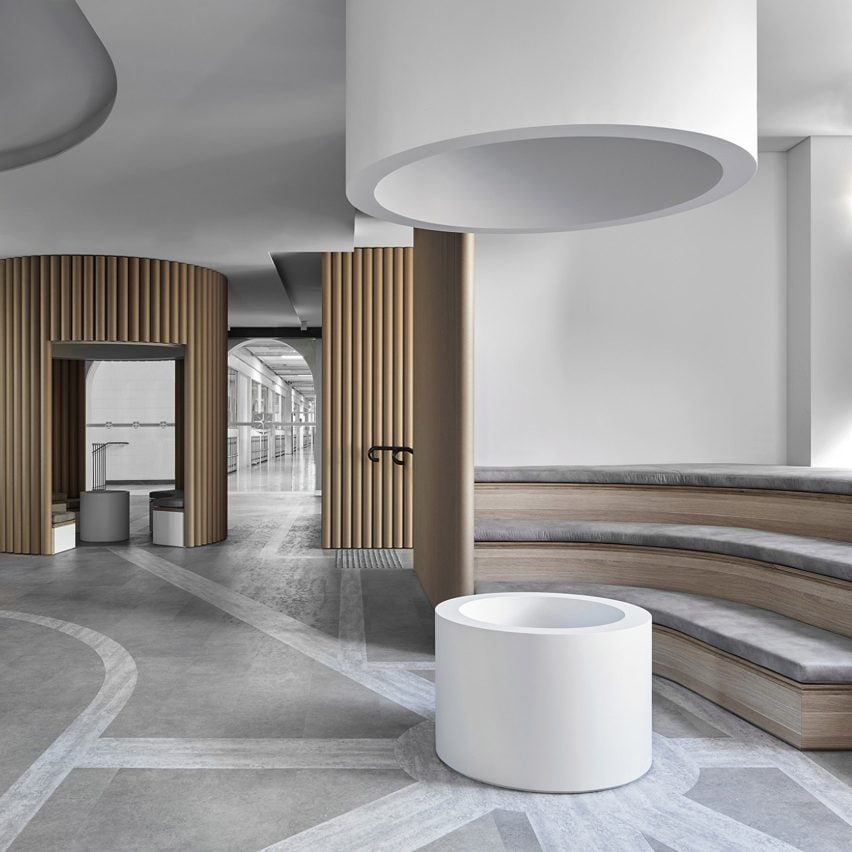
Small workspace interior of the year:
Piazza Dell'Ufficio by Branch Studio Architects
The Piazza Dell'Ufficio is a complete transformation of the interior of the administrative offices of a Melbourne college. The design is based on Italian piazzas and features cardboard-tube cladding.
The spaces are primarily used by staff, the accounts department and student welfare, and were designed to reduce visual-barriers between staff and student interactions.
"This aesthetically pleasing space creates a break-out area for busy school life. There is a great balance between contemporary, recyclable and affordable materials and colours, creating a warm and calming environment that is suitable for student welfare," said the judges.
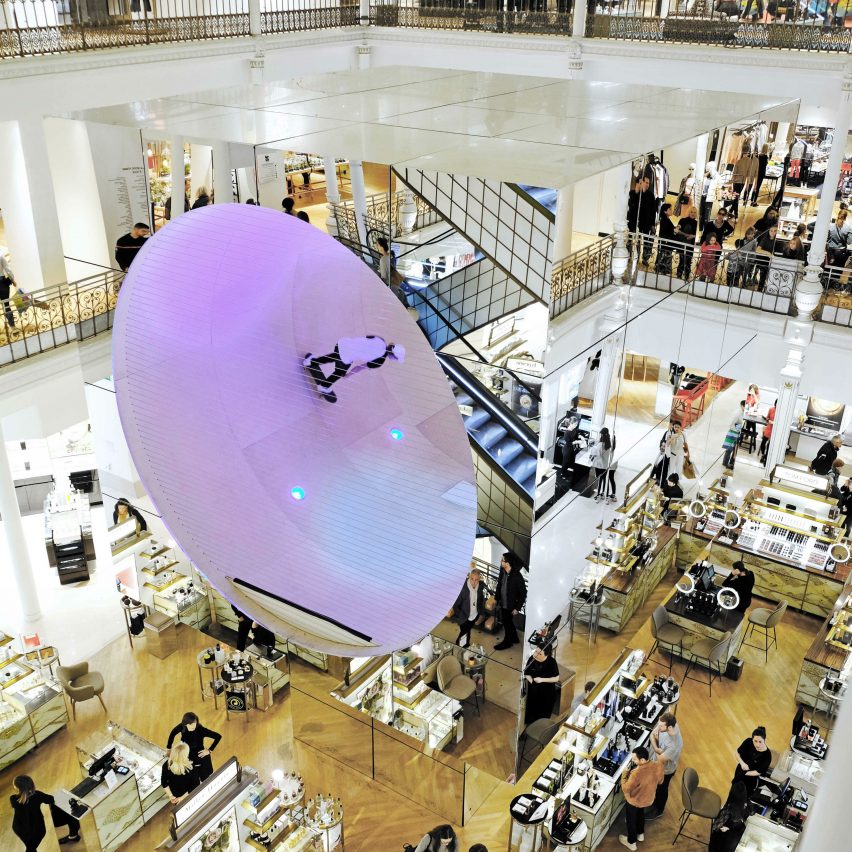
Retail interior of the year:
Le Cube by Mana and Scalaplus and Scott Oster
Le Cube is a skate ramp encased within a reflective, aluminium-clad cube. It was exhibited at Le Bon Marché department store in Paris with shoppers able to walk and take photos underneath.
The ramp acted as both a stage and a sculpture, featuring live skating-performances within its elevated full-pipe – the concave structure on which skaters perform tricks.
"This project with its subtle hint of the surreal is different, playful and essentially a non-commercial project in a retail environment that addresses all ages,'' said the judges. They also admired "the skill of design, and the different techniques and tools that were used to realise the project".
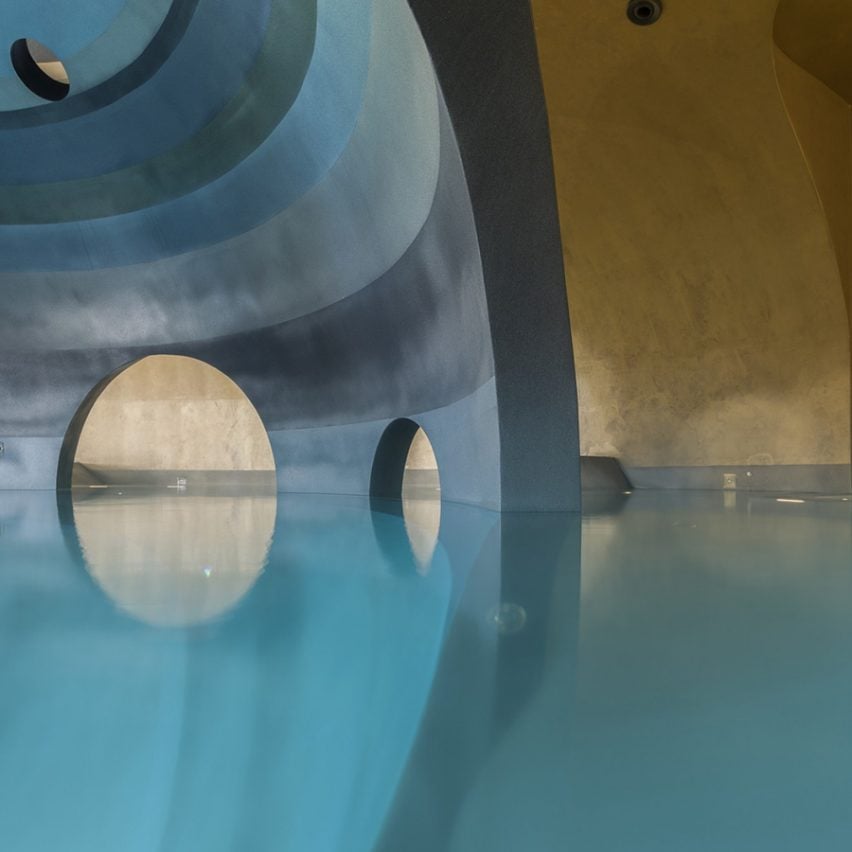
Leisure and wellness interior:
Euphoria Spa in the Euphoria Retreat by DecaArchitecture
This spa is carved into the base of a mountain in Mystras, Greece, between a cypress forest and a UNESCO World Heritage Site. It features a series of arched spaces connected by catacomb-like corridors.
Three concentric circles run through the four-storey building, with the inner circle forming a 20-metre light well that allows natural light to flood in. A grey, concrete stairwell winds around its exterior.
The judges said that this project is an "unusual and interesting concept with a design that provides a spiritual experience". "The swimming pool is impressive," they added.
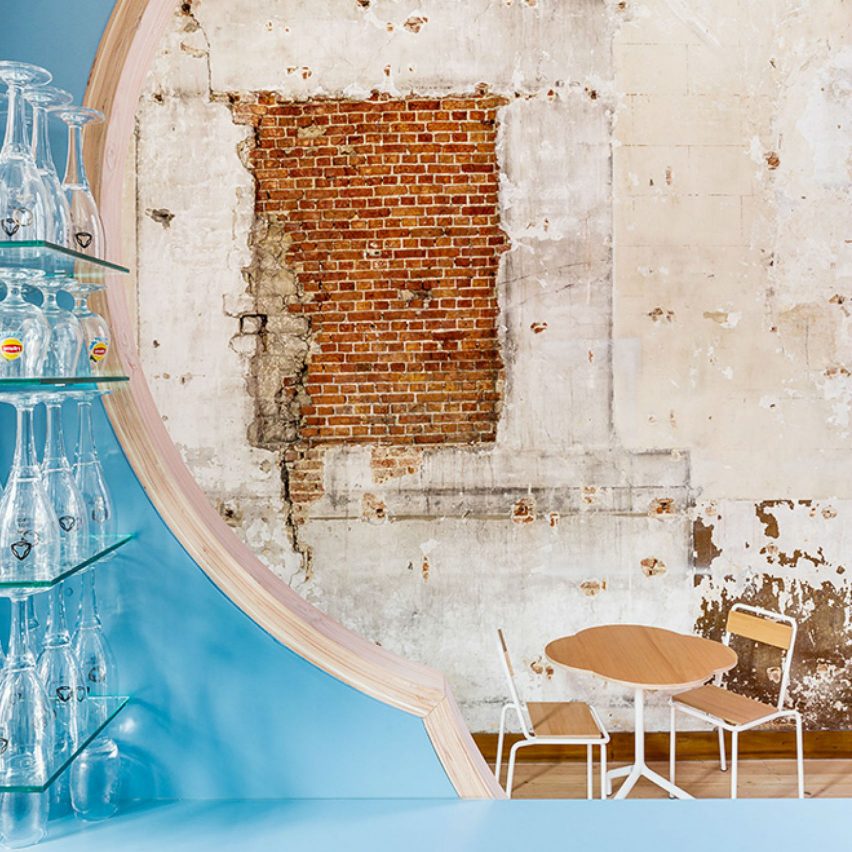
Civic and cultural interior of the year:
Kath by Van Staeyen Interieur Architecten
Kath is a gothic-inspired cafe in one of the former chapels of Antwerp's medieval cathedral.
The cafe serves as both a bar for visitors and a meeting space for worshippers, and was designed based on the colours, motifs and structural elements from the cathedral itself.
"The design is simple, playful and cleverly creates a contemporary atmosphere whilst respecting the rest of the space and building. This initiative brings people into the cathedral by introducing a completely new function," said the judges.
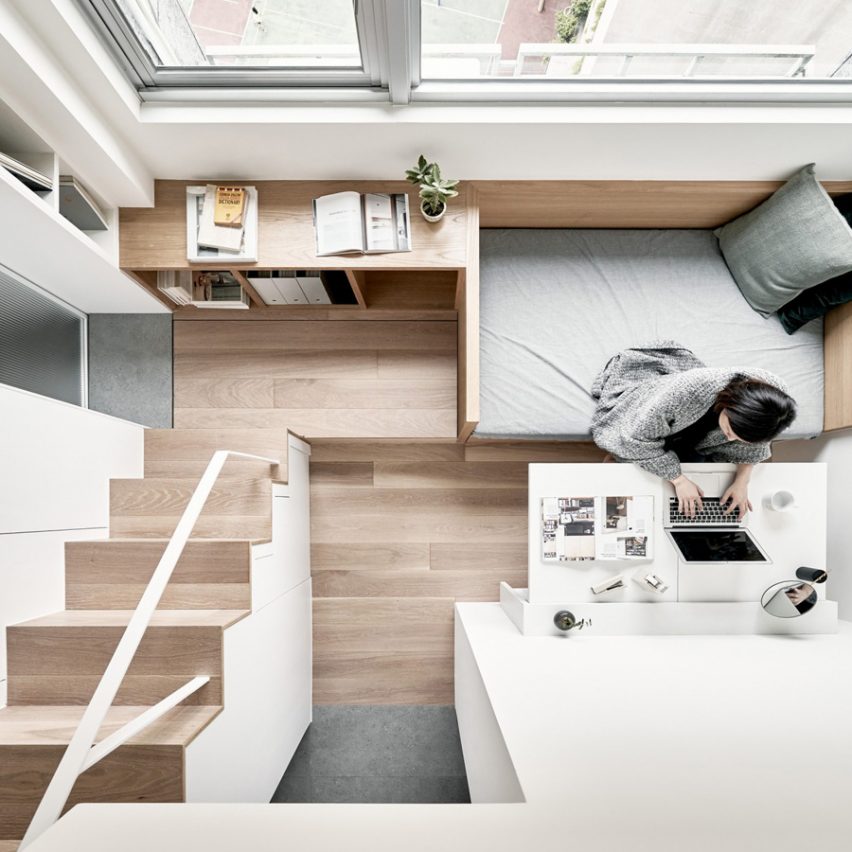
Small interior of the year:
17.6-square-metre flat by A Little Design
This tiny apartment of just 17.6 square-metres used to be a piano studio. The team redesigned the apartment's spaces so that the sleeping, bathing and living areas have more practical proportions.
The designers had to work around a concrete beam that runs widthways through the space, further restricting what was possible. They chose to use the beam to divide the service and living spaces.
Judges appreciated the "great skill of a design dealing with a very small space". They also praised "the functional, habitable apartment that uses design techniques which are simple, extremely well controlled and pleasing for every day use".

