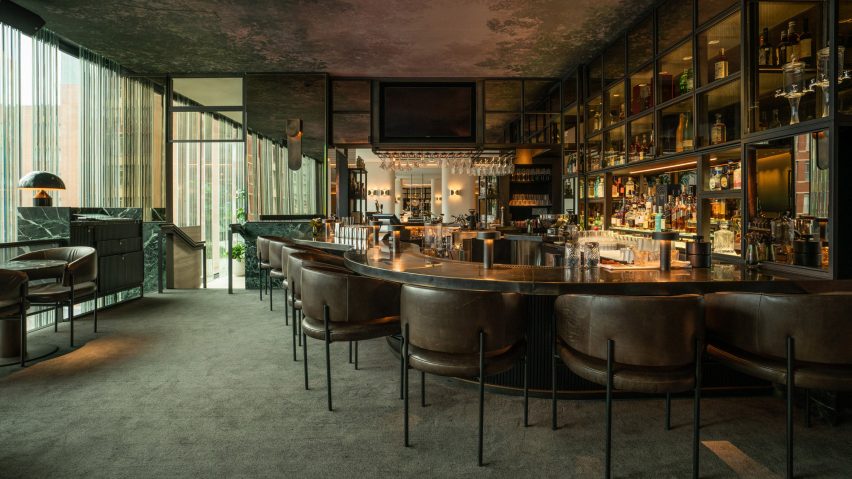Montreal interior design studio Atelier Zébulon Perron has created drinking and eating spaces at the city's Four Seasons Hotel with curving banquettes, terrazzo floors and varying greyscale palettes.
The restaurant, lounge and bar at the Four Season Hotel Montreal feature a juxtaposition of dark and pale grey tones, united together with plush and stark surfaces, glass and curving details.
Called Marcus, the project was designed by Atelier Zebulon Perron, a local studio helmed by Canadian architect Zebulon Perron, for the new hotel in the city's Golden Square Mile area near McGill University.
"The lounge, bar, restaurant and terrace represent four distinct worlds that overlap and complement each other," said Atelier Zébulon Perron. "The result is a space deeply rooted in intimate interactions, singular moments, and glamour."
"The design alternates between hot and cold currents in a universe of sensual organic shapes," the studio continued.
The Four Seasons Montreal occupies a building on Rue de la Montagne, with public spaces on the third floor for hotel guests and locals to eat, drink and relax. Adjacent is luxury department store Holt Renfrew Ogilvy.
Spanning 18 storeys, the tower was built by local studio Lemay in collaboration with Sid Lee Architecture and features a tinted curtain-wall and gold-plated metal gridwork facade. Inside, the hotel's communal spaces are designed together as a shared, free-flowing area informed by nature.
Among these is the bar area, which is tucked away in a far corner, and coloured a dark green and charcoal palette with plush carpeting. Trees appear to climb up over the curved ceiling from custom wallpaper that references the foliage in Montreal's mountain park Mount Royal.
Brown leather chairs surrounding a low bar, which meanders through to a lounge that is designed in a paler grey palette. The pattern across the Verde Saint-Denis marble at the bar "evokes a deep, turbulent ocean", the studio said.
A sitting area near the entrance has an acoustic wall with turquoise gradient also designed to evoke the sea, created by Studio Cope in Brooklyn. Below are white oak slats, and a pale upholstered bench with dark grey chairs atop light wood herringbone floors.
At the entry, a king crab created by legendary Parisian taxidermist Deyrolle is displayed in a case with two-way mirrors to create the illusion of infinity. This piece sets the tone of the decor with references to nature, lightness, and surprise.
The hotel's lounge area features dark grey alongside white. A meandering banquette with bunched, charcoal velour fabric is integrated into the off-white terrazzo floor, as it curves through the room around columns.
The booth is also incorporated with low tables and planters, as well as lighting created in a collaboration with Montreal studio Lambert & Fils.
A crystal panelled wall in front of floor-to-ceiling window sin the lounge adds more light and shimmer.
The hotel's restaurant is designed as a more traditional brasserie, with wood chairs, chestnut leather banquettes and rattan chairs with sage upholstery lending an intimate feel.
Marble floor and mirrored walls in the restaurant are a reference to the nearby spaces, in addition to the use of mirrors, crystal, brass and leather.
Rounding out the spaces are male and female bathrooms, which feature contrasting designs of black marble and pale pink terrazzo, in a repetition of materials and mirrors to convey infinite depth.
The Four Seasons Montreal opened earlier this year joining hundreds of hotels run by the luxury hotelier, which was founded in 1960. Other Four Seasons hotels include Yabu Pushelberg's Four Seasons Downtown New York and Four Seasons in Dubai designed by Adam Tihany.
Established in 2008, Atelier Zébulon Perron is based near Montreal's Outremont neighbourhood, in a former factory building that has become home to several other design studios and agencies, including ACDF Architecture and light studio Lambert et Fils.
Photography is by Olivier Blouin.

