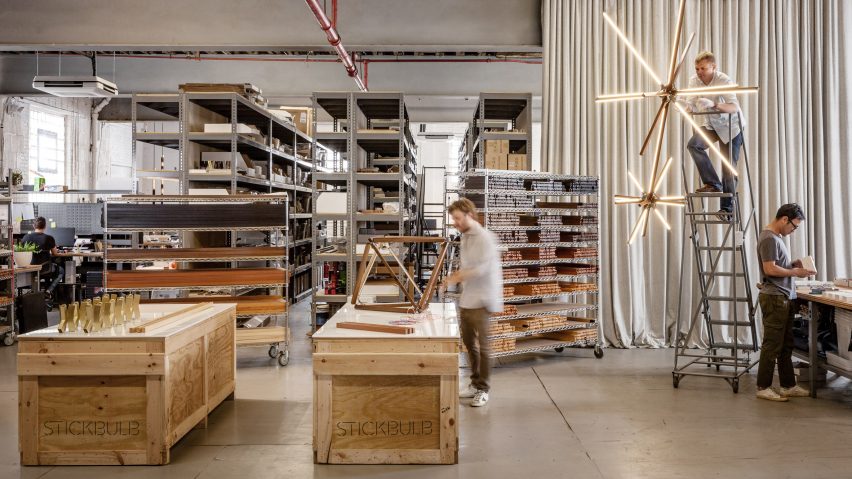
Ten architecture and design studios to visit during Open House New York 2019
Open House New York 2019 kicks off today, with designer and architects' studios across the city opening their doors to offer a glimpse inside. We roundup 10 not to miss.
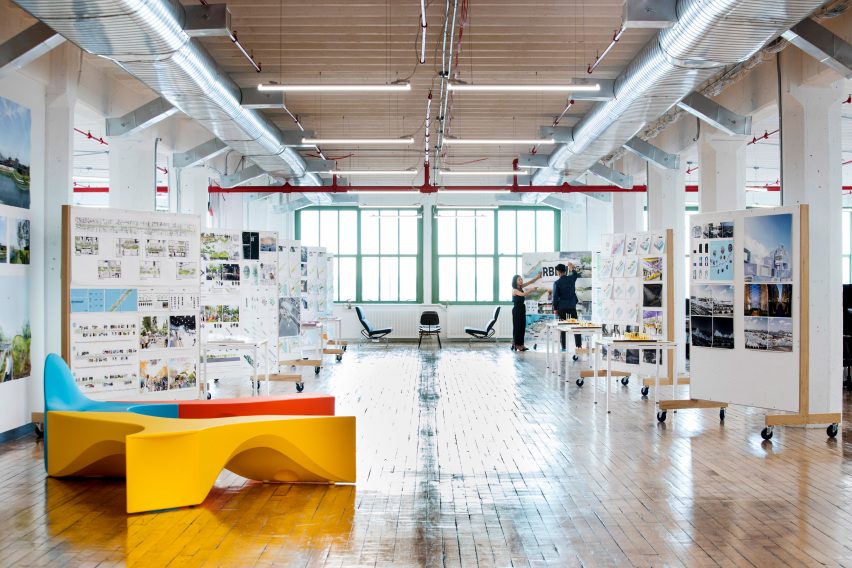
Aecom Landscape Architecture + Urban Design Studio, Sunset Park, Brooklyn
International firm Aecom's warehouse-like offices, located in Brooklyn's Industry City campus, feature large windows and wood floors.
Aecom moved into the space last year, providing a home for its Landscape Architecture and Urban Design Studio.
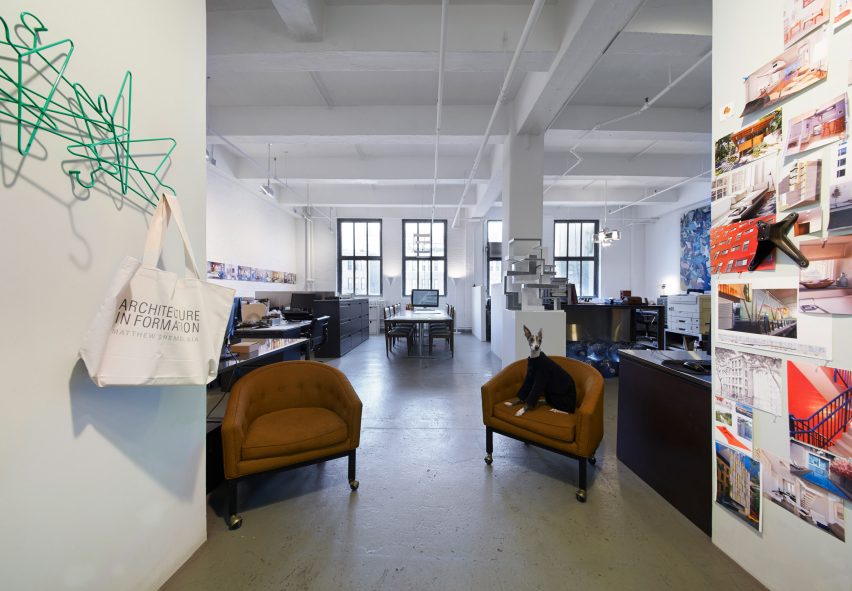
Architecture in Formation, West Chelsea, Manhattan
Twelve-person studio Architecture in Formation occupies a 1500-square-foot (139-square-metre) loft space in Manhattan's West Chelsea Arts Building, using an all-white decor as a backdrop for project presentations.
The firm is expected to present tours that offer visitors an insight into its working process, however sightings of the jumper-wearing dog are not guaranteed.
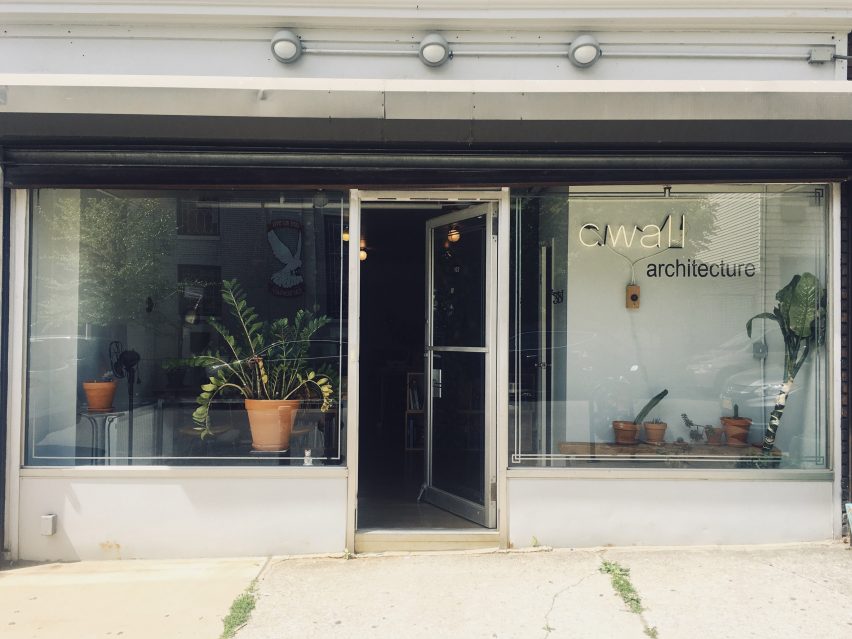
C Wall Architecture, Greenpoint, Brooklyn
Potted plants decorate this storefront studio in Brooklyn's trendy Greenpoint neighbourhood, which is the office of C Wall Architecture.
Led by Courtney Walleston, C Wall Architecture has worked on a number of projects across New York city – including brownstone renovations, apartment overhauls and the design of a plant shop.
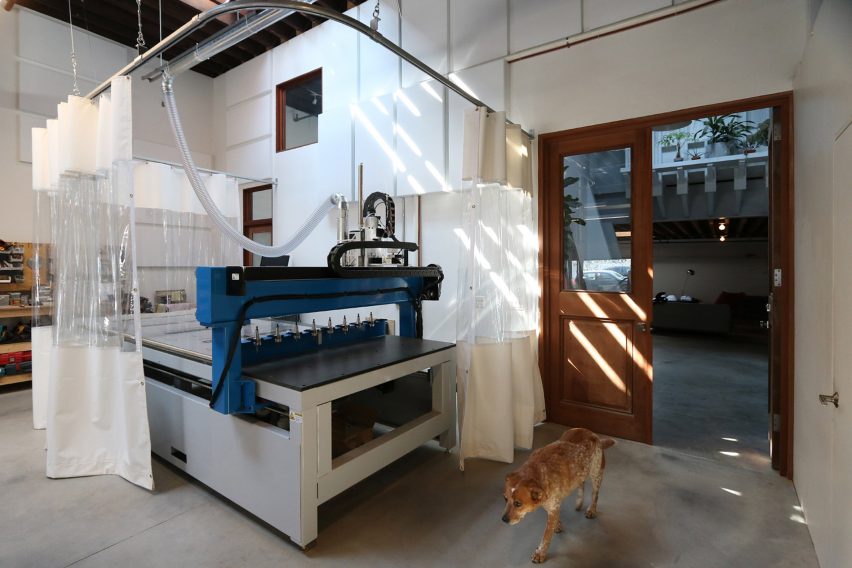
Camber Studio, Red Hook, Brooklyn
Travel down to Red Hook to find the workspace of multidisciplinary practice Camber Studio, whose work encompasses architecture, fabrication and documentation.
It combines a small design office, a CNC-equipped fabrication shop and a split-level caretaker apartment all within a 4,000-square-foot (372-square-metre) footprint in a converted brick warehouse.
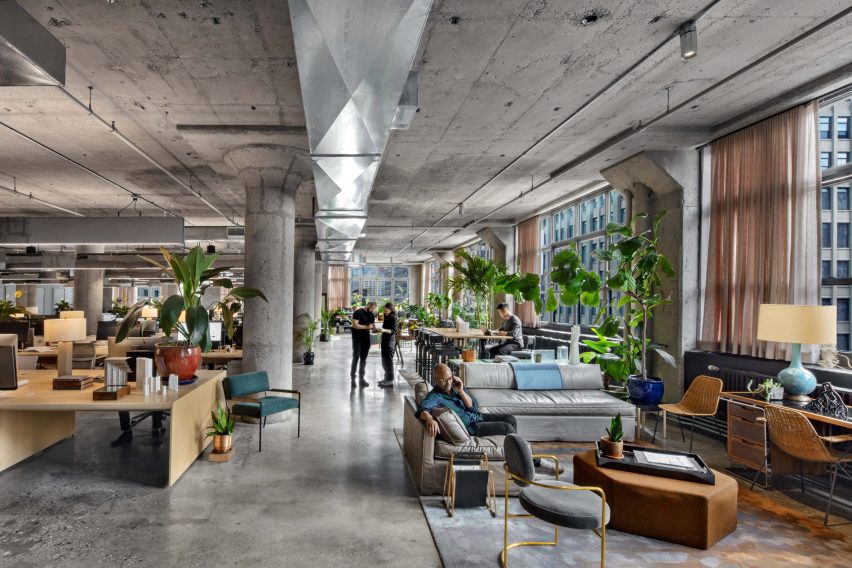
INC Architecture and Design, Hudson Square, Manhattan
Greenery offsets the concrete interior of INC Architecture and Design's self-designed Manhattan office, which is filled with a mix and match of furniture that offer various work and relaxation areas.
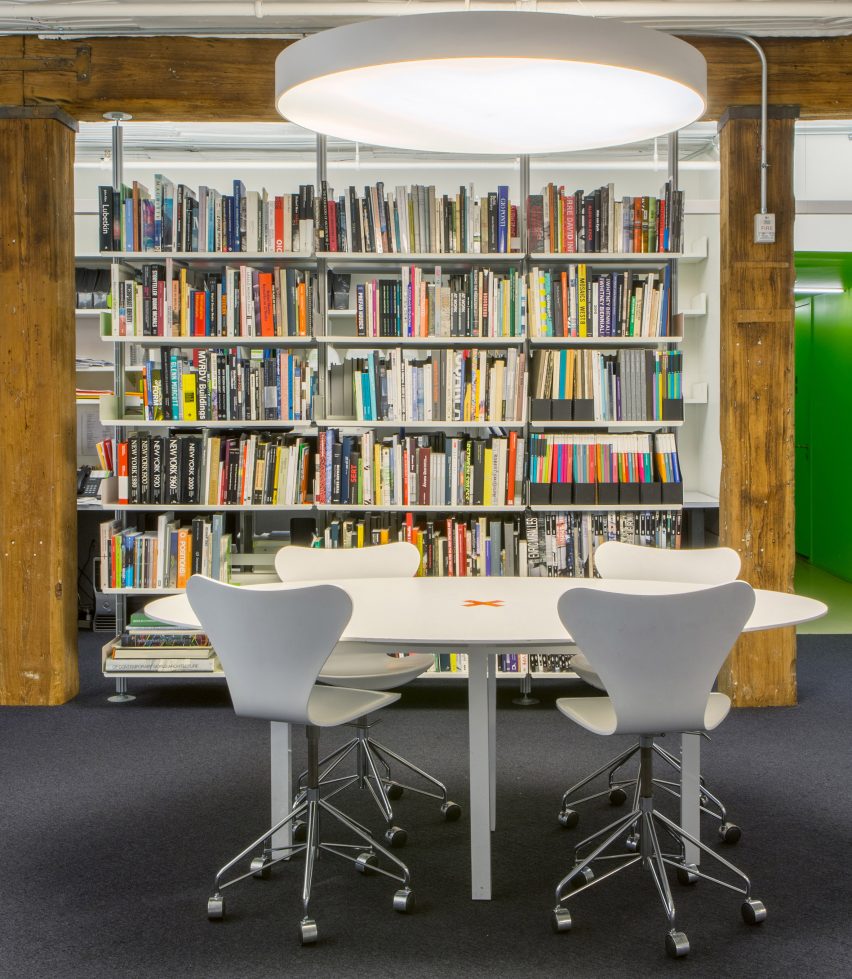
Sage and Coombe Architects, Tribeca, Manhattan
Take a trip to Manhattan's Tribeca neighbourhood to visit Sage and Coombe Architects, with its studio decorated with exposed wooden structure and bold pops of colour.
The practice, which was founded by Jennifer Sage and Peter Coombe, has worked on a number of projects in the city including the redesign of its public phone booths.
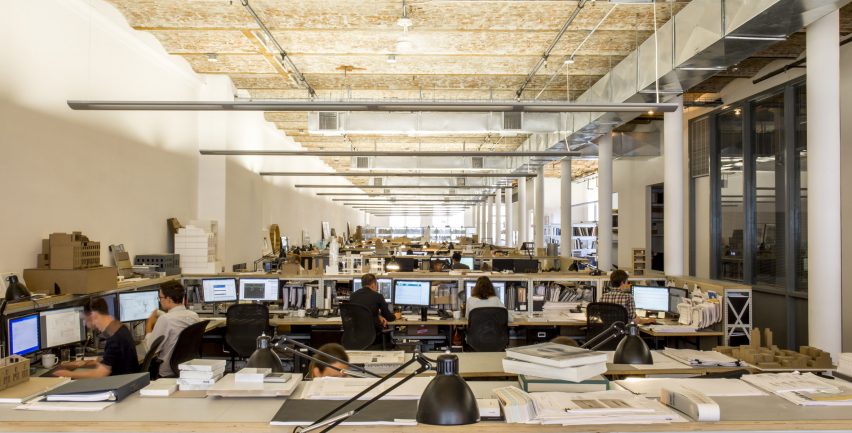
Selldorf Architects, Union Square, Manhattan
A rippled, weathered ceiling, exposed ductwork and white columns punctuate the workspace of architect Annabelle Selldorf's firm. Expect to see it overflowing with architectural models.
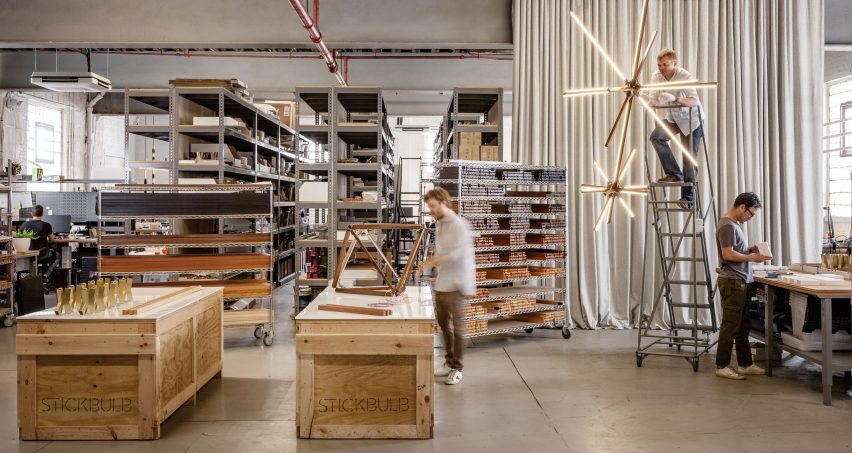
Stickbulb, Long Island City, Queens
Lighting design studio Stickbulb is opening its expansive workspace in Long Island City, which includes its studio, workshop and showroom all one level.
Interiors were designed by RUX, the creative parent of Stickbulb, and include dramatic floor-to-ceiling curtains and weathered wooden floors.
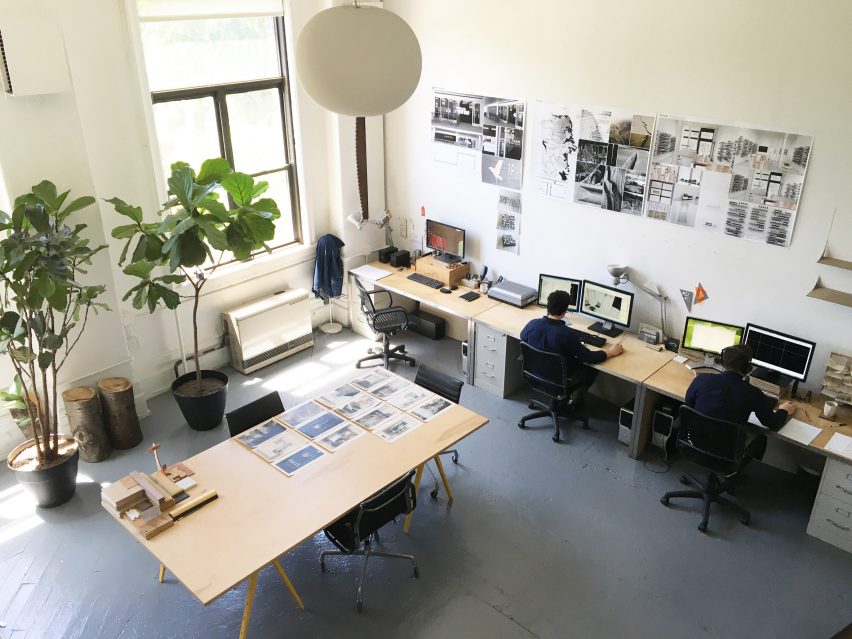
Tacklebox Architecture, Greenpoint, Brooklyn
Visitors to Tacklebox Architecture's studio in Greenpoint will get to see 1:1 scale mock-ups for elements from its projects.
Among these are a number of Aesop stores it has created across the US, including the Aesop Georgetown, which is covered in tobacco sticks, and Aesop Nolita, which has a kiosk made from copies of the New York Times.
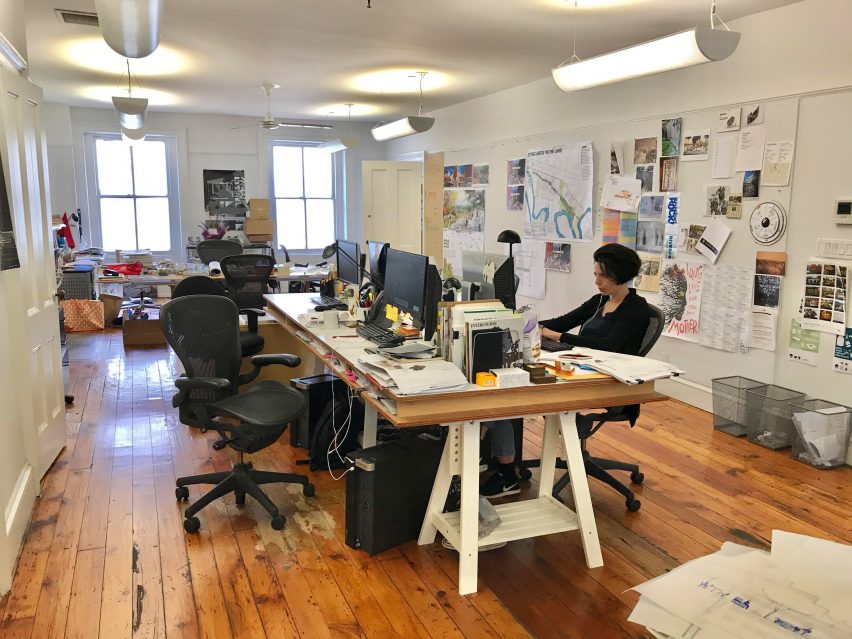
W Architecture and Landscape Architecture, Downtown Brooklyn, Brooklyn
Finally, be sure to drop in on W Architecture, which has created a home-like studio for itself across two floors of a townhouse in Downtown Brooklyn.
One space is more office conventional, while the other resembles a cosy living room.