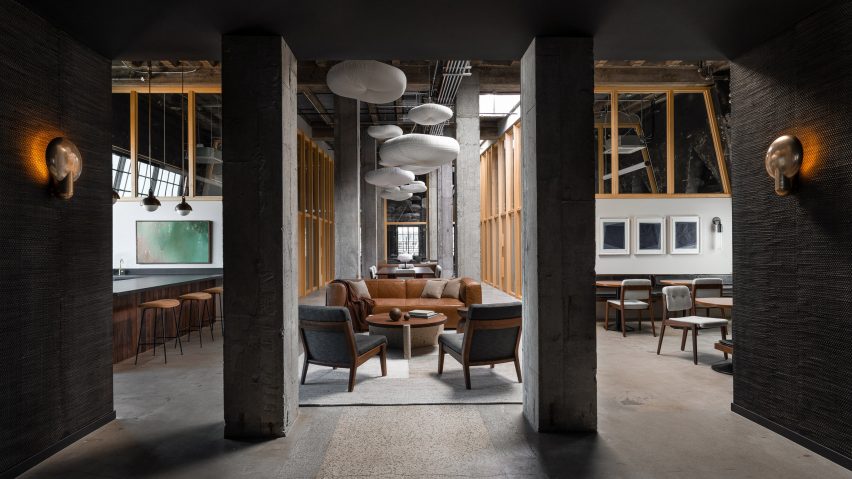US studio JHL Design emphasised "the interplay of light and shadow" and other classic Japanese principles when turning a vacant penthouse in Portland into a tech firm's office space.
The downtown Portland building was constructed in 1927, though had been empty for many years before the project was initiated. Large glass windows that overlook the city lent to its desirability as a new office for a technology company.
Concrete angled walls enhance the feeling of roughness in the space, which Holly Freres, JHL's Principal, was adamant on keeping.
In order to maintain these qualities, there is a lack of finishing along the walls, showcasing the darkened and marked concrete.
"The walls are a part of the building's rich historical texture," Freres told Dezeen. "The mansard roof and gabled dormers are particularly unusual for an office space and add to the historical quality of the building."
Old terrazzo remnants were unearthed unexpectedly while treating the concrete floors.
"We were delighted when we discovered them," Freres said. "Not only were they a beautiful texture and colour, but they also contributed to the wabi sabi elements of the space we were working so diligently to preserve; the imperfections created through time."
In contrast to traditional offices, the central space was left opened "to accentuate the high ceilings and angled architecture," Liz Morgan, JHL's creative director, said. The free-flowing design was chosen to be more suitable for casual gatherings, flexible work space and communal dining.
Morgan envisioned an intimate entryway off of the elevator that would create an interesting transition walking into the brighter, full-height space. The lower ceiling and dark-stained wallpaper would also conceal mechanical equipment overhead.
"The inspiration came from the space's architecture itself – the repetition of the columns and the way in which they framed the space," Morgan said.
"We wanted to emphasise the inherent drama of the space by creating a transitional zone through a lowered ceiling and darker finish material, as well as a Phillip Jeffries thick woven wall covering we hand-stained black on-site."
Henry Wilson lighting flanks the entry in cast bronze, and Allied Maker pendants hang over the kitchen island. Lighting in the banquette area is from Apparatus and the cloud-like pendants throughout are by Molo Design.
JHL Design's clients had also lived in Kyoto for several years, which influenced subtle nods to Japanese forms and materials. JHL, in collaboration with MOA Architecture, selected Alaskan Yellow Cedar for the construction of the office wall system. Complementing the aesthetic are hand-woven textiles and rugs, textured stone, hand-glazed ceramic tiles, and cast bronze that naturally patinas over time.
"In our exploration of Japanese architecture, we were inspired by the emphasis on the interplay of light and shadow to create poetic moments that evoke emotional and sensorial responses," Morgan said.
Rugs were sourced from SMG Collective, a Portland rug vendor who works with weavers worldwide. Custom pillows were made with a leather and wool-woven textile from Loro Piana, and a cotton and virgin wool textile piece comes from Azulina Home.
The project is among a number that have turned historical spaces in the city in offices. Examples include ZGF Architects' transformation of an historic bank building into Expensify offices and a 20th-century building that Casework turned into a collaborative hub for a digital product agency.
Photography is by Haris Kenjar.

