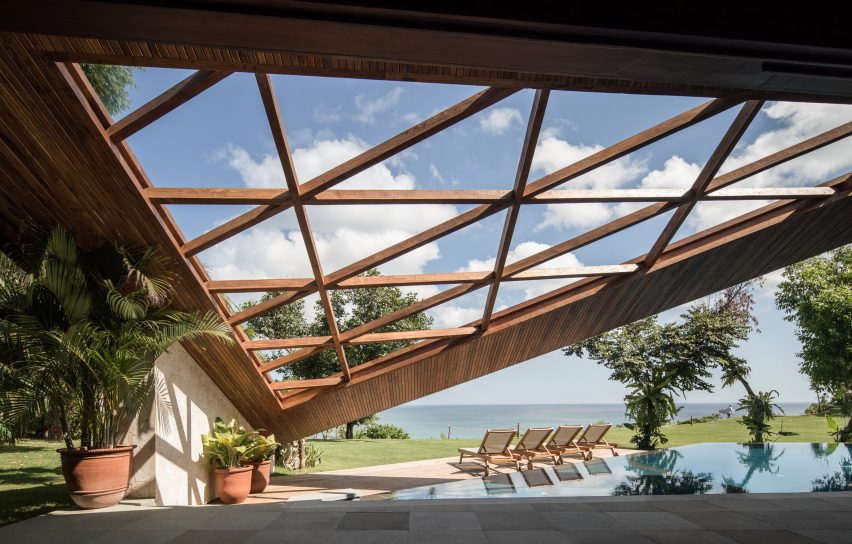Architect Alexis Dornier puts a new spin on Balinese vernacular in his three Uluwatu Surf Villas, at a retreat billed as a paradise for surfers.
The Bali-based, German architect has combined humble materials like natural limestone and reclaimed teak to create the luxury villas, which boast private swimming pools, indoor-outdoor living spaces and impressive sea views.
They form part of a small resort in Uluwatu, a town on the southernmost tip of Bali that has a reputation for its big waves and a surfing culture that dates back to the 1970s.
Dornier wanted to embrace this culture but also to create spaces that "strengthen the memorable experience and identity of the place". Working with Tim Russo, the entrepreneur behind the project, he developed his designs in response to the unique character of each site.
"Each project is new and different, but they all somehow derive from the question of what is good about the past, what is memorable and what do people associate with the place," the architect told Dezeen.
"I love to see people walking through our spaces and experiencing a sense of familiarity," he said, "but with all the elements together fostering curiosity and the excitement for the new."
In addition to the more generic titles given to the villas by the resort, Dornier chose unique names for each one he designed: Carbon House, House Aperture and Puri Bukit.
Carbon House is the most striking of the three, thanks to a triangular pergola that juts out at an angle to shade the swimming pool in front of the property.
Slender lengths of wood create a geometric pattern within its transparent centre. Dornier likens both this element and the shape of the pool to a a diamond, hence the carbon reference.
"The wooden sun sail is reaching over the diamond-shaped pool, partly abstracting and framing both the ocean view and the sky," he explained. "It becomes the memorable object of this house."
Single-storey and hexagonal in plan, this house has a simple layout.
An open-plan and open-air lounge, kitchen and dining-space faces directly onto the pool. Four bedroom suites are arranged to one side, so that they can also open out to the pool and garden.
The reclaimed teak, which was sourced from Java, covers the underside of the roof, while the locally quarried limestone creates tessellating patterns across the walls of the bedrooms and bathrooms.
"We used limestone as the combining narrative in all the structures," said Dornier. "This tied everything together in one composition, gave orientation and drew back into the identity of the resort."
House Aperture is a more modest-looking property, arranged over three floors so that occupants can enjoy elevated views of the scenic surroundings.
It features large window-walls, which can be opened up or screened behind teak sunshades.
"All facades are more or less equal, layered by the exterior shading elements," said Dornier. "These filter the light, provide privacy and give the user the opportunity to passively cool all rooms."
"The reconfiguration of those elements throughout the day and night gives the small building an ever-changing appearance," he added.
The living space is located on the middle level, opening out to the terrace and pool, while a pair of bedrooms are located on the floors above and below.
Teak dominates in all of these spaces. There are a few thoughtful additions too, including framed black and white images by surf photographer Dirk Hoole.
The third villa, Puri Bukit, features the most generously sized indoor spaces.
The pitch of its roof is emphasised by the exposed, wooden ceiling-structure, which offers a striking contrast to the pale rendered walls.
In the living space at the centre of the property, this decorative ceiling surrounds an angular skylight, which allows plenty of daylight to penetrate the interiors. The space also features double-height corridors.
"The absence of suspended ceilings give each room a unique character," said Dornier. "The skylight brings in natural light and gives the space a chapel-like feel."
Bedrooms are organised around the perimeter of the pentagonal plan.
Each one has a corner window, so residents can enjoy panoramic views of the seafront and gardens behind.
Dornier has been based in Bali since 2013 and has worked on a number of projects in the area, including a housing development for travel-oriented co-living brand Roam.
He is about to launch a book detailing the various projects he has completed over the past six years.
"All of our projects look very different, because they draw from different approaches. But one of the constants is definitely the spirit of the place and the stories surrounding the place," he said.
Photography is by KIE.
Project credits:
Architect: Alexis Dornier
Construction: Bali Construction
Interior design: Alexis Dornier, Tim Russo
Collaborators: Uluwatu Surf Villas
Brands: Grohe, Toto, Tecnogas, Franke, LG, Sika flex

