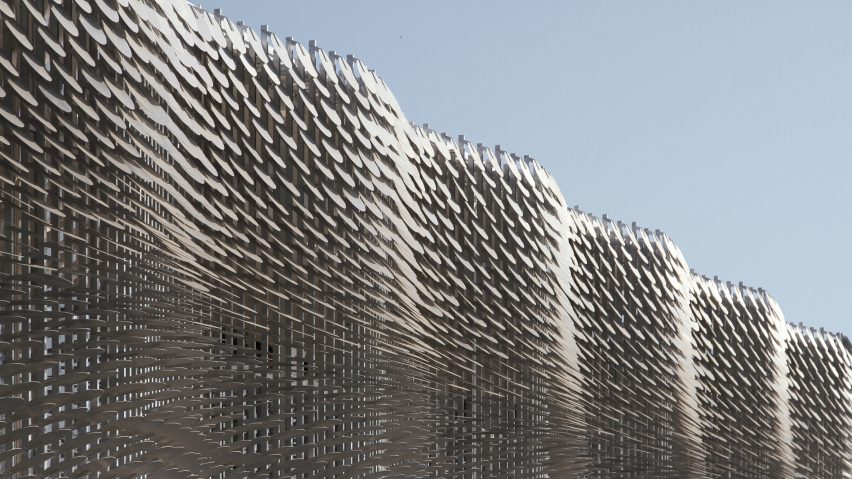Universal Design Studio and Giles Miller Studio have designed a two-storey pavilion for BBC Studios that can be dismantled and reused, and then recycled at the end of its life.
The pavilion was commissioned by BBC Studios, one of the world's biggest producers of TV content, for the MIPCOM trade show in Cannes to entertain clients, showcase its content and "physically embody the brand".
Universal Design Studio and Giles Miller Studio's created the pavilion so that it can be dismantled and reinstalled anywhere in the world. According to the designers it can also be completely recycled at the end of its lifespan.
"We created an iconic temporary structure that can be reutilised for initially three years with the opportunity for it to travel globally to any other relevant event for the BBC," said Richard Ryan, associate director of Universal Design Studio.
"The structure itself should also be recycled at the point of its end use. Outside of these parameters, the aim was to create a structure that enabled the BBC to host, sell and entertain."
The size of the pavilion was dictated by BBC Studio's plot at MIPCOM 2019, and its need for a mix of private and public meeting rooms and a flexible events space.
Its structure can be assembled and dismantled in six days, and is made entirely from recyclable materials, with a steel frame and aluminium louvres.
Externally, it is characterised by its top-heavy form and undulating facade that is designed by Giles Miller Studio to evoke a "large-scale organic structure" and theatre curtain.
This is composed of thousands of tiny aluminium louvres – a type of panel used to control sunlight and shade in a building – which clip on to the steel structure.
With the help of its top-heavy and undulating form, these louvres are designed to help the structure to self-shade in direct sunlight while maintaining outward views.
It also provides the pavilion with a contrasting look in the evening, by filtering dynamic, dappled light outside.
"These maintain the functionality of existing louvres but enable a three-dimensional form, as opposed to a previously restrictive planar paneling design," explained Giles Miller.
"The facade perfectly fuses architectural functionality with sculptural composition," he told Dezeen.
Inside, the pavilion has a central space containing the pavilion's private spaces and meeting rooms, flanked by open spaces for its public facilities.
The pavilion's main event space that is positioned on the first floor and faces out to views of the Mediterranean sea.
Each space is finished with a palette of neutral materials, selected by Universal Design Studio for "their robustness, sustainability and contribution to better acoustic environment".
These were also chosen to form a "quiet" background to the presentation of BBC-made content that is displayed throughout the pavilion on display screens.
Earlier this year, Amsterdam studio Overtreders W also designed a reusable pavilion for the public exhibition square RAUM, that can be reused or completely recycled and composted at the end of its lifespan.
In the UK, Studio Bark developed a Cork Studio – a compostable garden office made from the bark of a cork oak tree to challenge the architecture industry's dependence on "unhealthy single-use materials".
Photography is by Edvinas Bruzas and Cheerful Twentyfirst.
Project credits:
Lead agency and project direction: Cheerful Twentyfirst, Steve Quah
Creative direction: Christine Losecaat
Design lead and interiors: Universal Design Studio
Sculptural facade: Giles Miller Studio
Construction and detailed design: Stage One
Client: BBC studios

