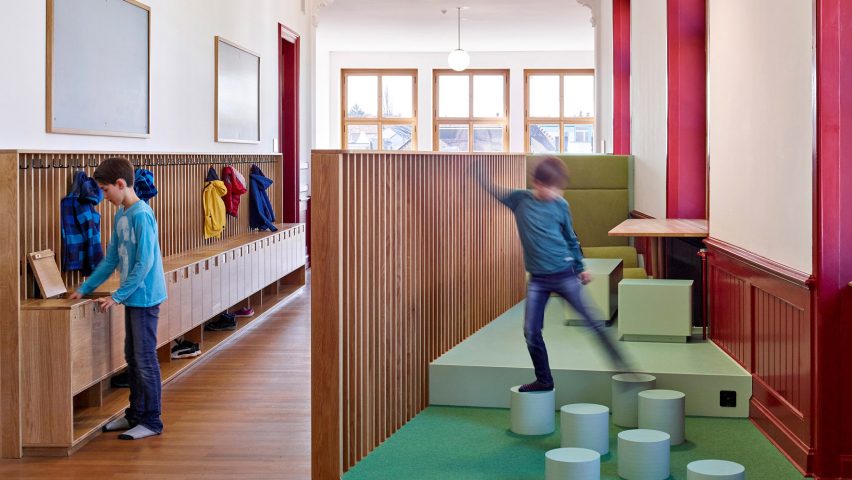Swiss design studio ZMIK has transformed three corridors at a primary school in Basel into flexible learning-spaces designed to promote a sense of wellbeing.
Called Learning Scapes, the corridors are spread across three floors of the St. Johann school in Basel. The multifunctional spaces were conceived as modern classrooms that provide pupils with more freedom to decide how they want to learn.
Each corridor is divided into five different zones − two cloakrooms, two learning landscapes and one central recreation area. Each learning landscape is filled with interactive and playful elements such as bouncy stepping-stones, cubbyholes, slides and lookouts.
These elements are spread across different levels with various steps and sloping surfaces that all together form a miniature landscape for children to explore during lessons.
Two large cloakrooms are located at either end of the corridor providing a buffer between the inner corridor and the building's staircases.
Terraced learning landscapes are positioned along the window side of the corridors, hidden behind zigzagging slatted structures. The recreational areas occupy the open central-space between the two opposing cloakrooms and learning landscapes.
The terraced learning landscapes provide the children with different views out of the windows and across the corridor.
The space also includes imaginative areas for privacy such as a cave-like cubbyhole room with a curtain and desk spaces for group and individual working.
A slide, balancing beams and a series of bouncy balls are designed to support dynamic lessons while the lounge and the alcoves act as meeting and reading spaces.
Many of the features are multifunctional, for example a lizard-tail-shaped element can be used as a balancing beam, desk or back rest, while the cloakrooms with clothing hangers on both sides act as absorption chambers that damp the noise.
The slats and folded and terraced constructions also help to diminish the noise as do the large acoustic umbrellas that hang overhead.
The design studio said it wanted to use natural colours and materials as well as a diverse range of textures.
The cloakroom area as well as the work surfaces are finished in oak to match existing floors and windows while the learning landscape is predominantly green. Linoleum, carpet and textile surfaces offer a variety of haptic experiences.
ZMIK said it developed its design based around suggestions and ideas proposed by students and teachers.
"In a cooperation process, students and teachers developed their ideas and requirements as a basis for the project," explained ZMIK.
"We developed the basic ideas and integrated them into the historical fabric of the school. A pioneering spatial structure for new learning has emerged."
The studio calls the open-plan design "pioneering", as it supports modern teaching methods that allow pupils to decide what to learn, how to learn and who to learn with.
Learning Scapes isn't the first corridor-based project that the Swiss firm has worked on. In 2010, the designers covered the corridor of an office building in Basel with line drawings of room interiors, which only line up to make sense from certain positions in the space.

