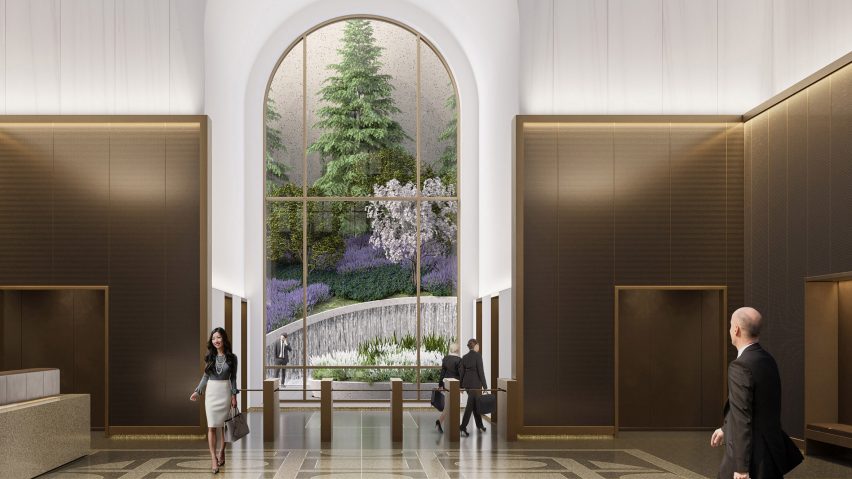Gensler has revealed plans to create a bright and minimal lobby inside Philip Johnson's landmarked postmodernist AT&T Building, as part of the major overhaul of the skyscraper led by architecture firm Snøhetta.
The New York firm has redesigned the entrance of the 550 Madison tower in Midtown Manhattan, which was completed in 1984 by American architects Philip Johnson and John Burgee. It will serve as a private lobby for tenants of the office building, which is being overhauled by Snøhetta.
Many changes have been made to the lobby's historic postmodern design. Renderings show that previously dark stone walls and ceilings will be clad in pieces of honed white marble. Darker bronze mesh panels will line the lower half of the walls, complete with a punctured seating booth.
While Gensler's bright and minimal space contrasts from the previously moody and dimly lit interiors, the firm said the design is "grounded in a respect" for the original space.
"The overall approach for the lobby design is grounded in a respect for and deference to the original Philip Johnson John Burgee design," said Philippe Paré, Gensler's principal and design director. "In reimagining the space, we sought out the essence of the original lobby."
"The lobby's volume and spatial proportions are maintained in their simplest, most basic form and we see the results as a powerful expression of the building's character," he added.
Among the features that draw on the original is an embedded circle design that marks an old window, and a boldly patterned terrazzo floor that has similarities to the existing design. Other interior details include a terrazzo desk that is a composite of the two colours on the new floor.
"The approach to the design is resolutely contemporary and at the same time rooted in the classical architectural language unique to Philip Johnson," Gensler said.
"The outcome is a space which is quiet, yet powerful, respectful, but not a reproduction, maintaining fundamental spatial proportions while adding a distinctive and elegant new material palette."
A large, site-specific mural created by American visual artist Dorothea Rockburne, and installed in 1994, will remain in its current place on the lobby wall – seven stories high above the ground floor.
"These murals – Southern Sky and Northern Sky – were conceived and designed specifically for this space at 550 Madison, and I am thrilled that they will be preserved and integrated into its future," said Rockburne.
A large glazed wall at the rear of the lobby provides views onto a new garden designed by Snøhetta that will be available to building tenants and the public.
Four elevators and security machines will also be added to the lobby, as part of Snøhetta's reconfiguration of the building. There is also a large, dark grid of glass with rectangular windows that separates the lobby from Madison Avenue. It is in an expansive arch shape as a nod to the building's original arched entrance and portico.
Johnson designed 550 Madison with his partner Burgee for American communications giant AT&T, and the building is recognisable for its red-grey granite siding and "Chippendale" roof pediment. It is regarded as the first skyscraper in the postmodern style, which emerged in the late 1970s as an ideological reaction against the utopian ideals of modernism, and the style often splits opinion.
The legacy of the building has caused much controversy around Snøhetta's overhaul, developed by Olayon with RXR Realty and Chelsfield.
Snøhetta first unveiled plans to overhaul the building in 2017, however the design prompted a major backlash and resulted in the postmodern tower gaining landmark status. The firm then released a revised plan in late 2018 leaving "the bulk of the building alone", and its completion is slated for next year.
Originally called the AT&T building or Sony Tower, Johnson's 37-storey skyscraper is one of the youngest buildings in New York to be landmarked for a building cannot be designated a landmark there until 30 years after it is completed.
Other notable postmodern buildings to be granted recognition are British architect James Stirling's No 1 Poultry in London's financial district as well as 17 other buildings in the UK that joined a listed building register in 2018.
Other projects recently completed by Gensler in New York City include the major expansion of the Museum of Modern Art with Diller Scofidio + Renfro, which opened earlier this week, and a brick office complex in Brooklyn's Williamsburg neighbourhood.

