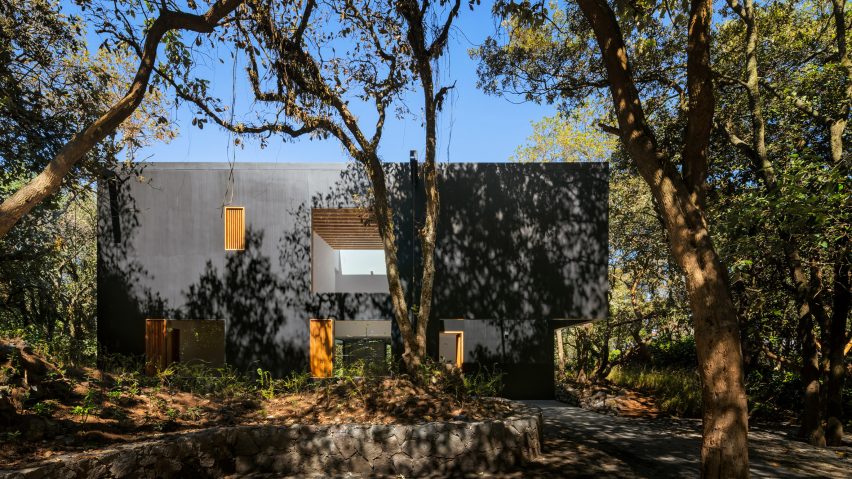Architecture studio PPAA cut away portions of a square-plan house to create voids that bring in natural light and provide an intimate connection to the surrounding forest.
The project is named after its location – Tlalpuente, a neighbourhood within the borough of Tlalpan in southern Mexico City. The forested, hilly area is known for its protected ecological zones.
For a secluded site, local studio Pérez Palacios Arquitectos Asociados, or PPAA, set out to create a dwelling that "explores the relation of the house with its environment." The aim was to establish a dialogue between the natural scenery and the architecture.
Nestled into a sloped site, the 350-square-metre home consists of a two storeys and a basement. The upper portion features dark cladding, while the basement level has concrete walls.
The home's square plan is divided into nine boxes, each with a distinct function.
"The architectural concept addresses the idea of an open plan over a basement on natural terrain," the studio said in a project description. "An intersection of basic geometry and a structural intersection define the spaces of the house."
The main floor holds the public zone and a bedroom, along with two terraces on opposite corners. These porches, combined with numerous windows, usher in sunlight and breezes and provide a strong connection to the landscape.
A spacious, double-height living room occupies the heart of the dwelling. The public areas flow onto the terraces through retractable glass walls and facilitate opportunities for indoor-outdoor living.
The upper level contains several private rooms, which are arranged around openings that overlook the ground level. Skylights bring in sunlight and reinforce the home's airy atmosphere.
The finishes within the home complement the natural surroundings. Timber was used for flooring, ceilings and decor. Ivory-toned walls and white kitchen cabinetry offer a gentle contrast to the warm-toned wood.
PPAA has completed an array of homes in Mexico. Others include a stone-clad retreat for two brothers who enjoy rock climbing, and a rectilinear dwelling featuring board-marked concrete walls and a rooftop terrace.
Photography is by Rafael Gamo.
Project credits:
Architect: Pérez Palacios Arquitectos Asociados (PPAA)
Team: Pablo Pérez Palacios, Alfonso de la Concha Rojas, Miguel Vargas, Blas Treviño, Claudia Cortés, Enrique Villegas, Lucía Bosch

