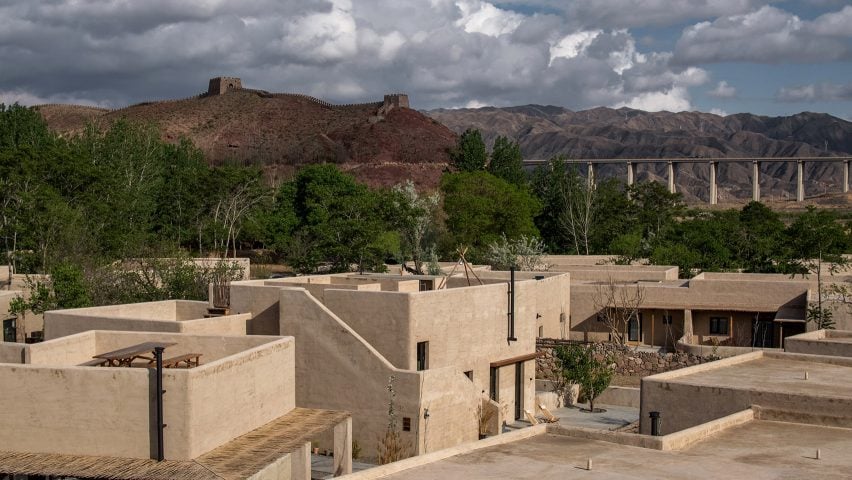
Boutique hotel complex coated in brown mortar to appear weathered
A cluster of rustic rooms forms the new Lost Villa Boutique Hotel in Zhongwei, China, designed by DAS Lab to blend into the desert landscape.
The 15 hotel rooms are arranged around a series of low-walled courtyards and pathways, close to the bank of the Yellow River and surrounded by trees.
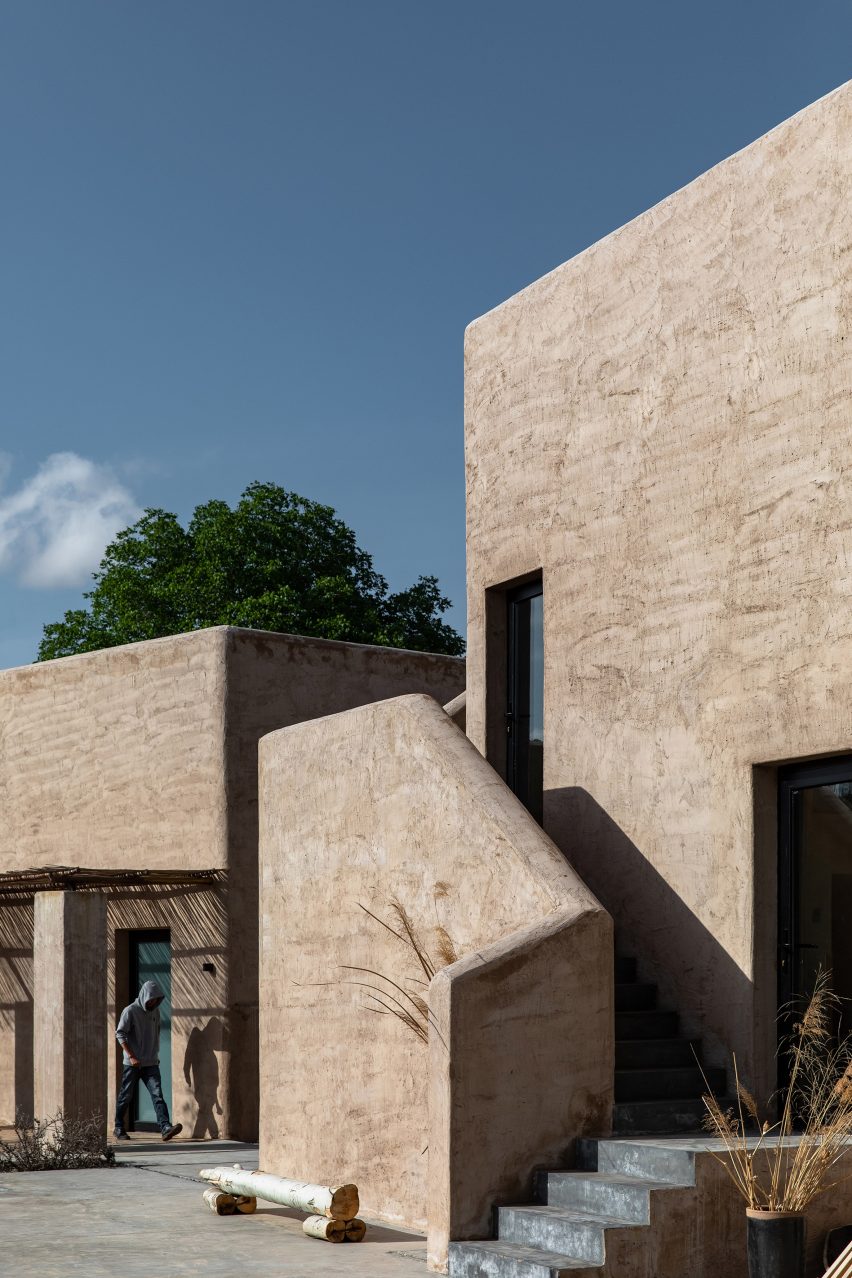
Coated with a dusty brown mortar to mimic the rammed earth of nearby structures, the buildings have been designed to immediately appear weathered.
DAS Lab arranged the rooms, which are all different sizes, in a village-like cluster, connected by a series of wooden walkways.
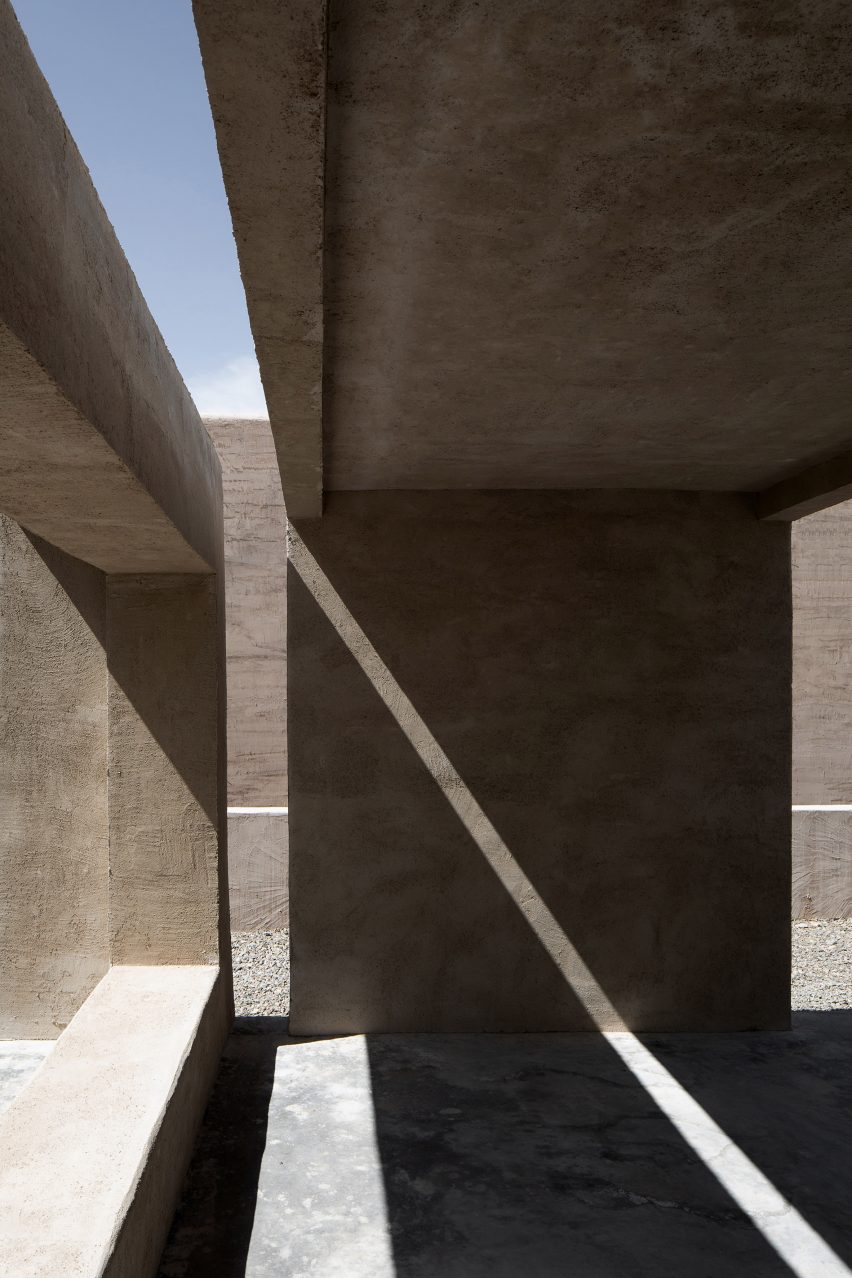
Lightweight reed canopies provide shade for visitors spending more time in these outdoor spaces.
Inside, heavily shaded bedrooms open onto brighter living spaces, finished with wooden floors and cement walls that match the exteriors.
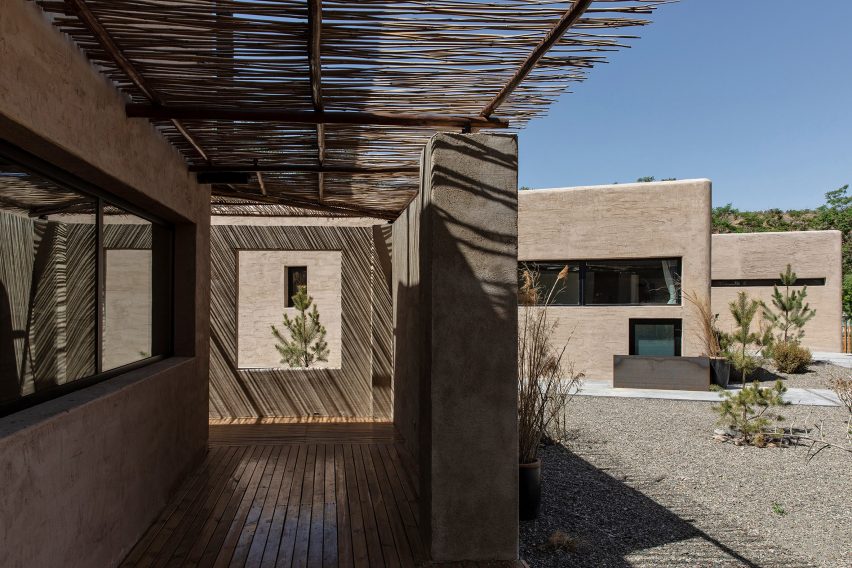
Due to cold temperatures in winter, large areas of glazing have been kept to a minimum. Instead, carefully positioned openings frame the landscape outside.
Some rooms incorporate thin, clerestory level windows that cast thin beams of light across the walls.
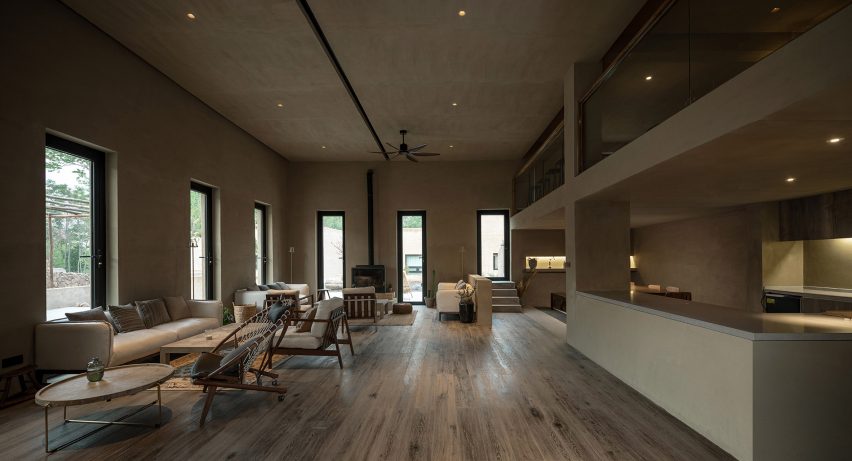
Child-friendly mezzanine levels in the rooms are soft areas, protected by a high parapet.
These provide a play area for younger guests that are separate to but connected with the main room.
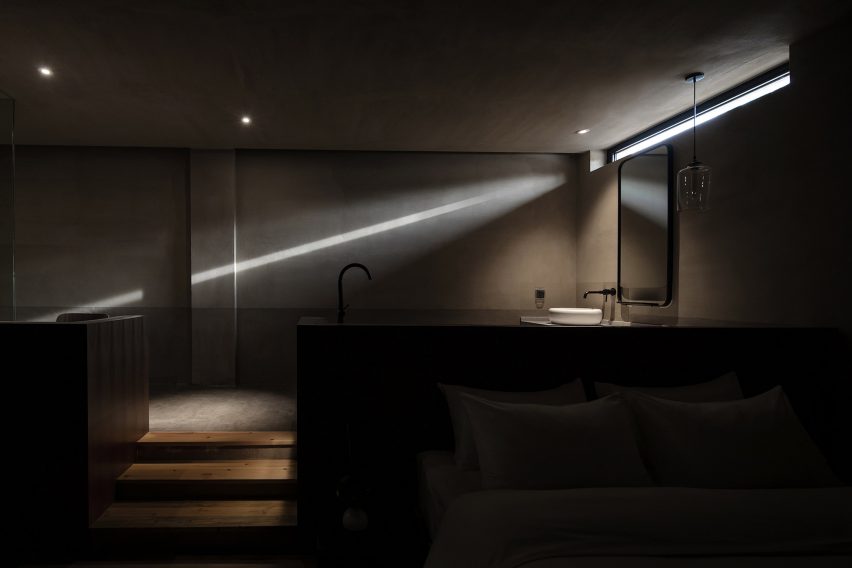
Each block looks out onto its own small, walled garden space with outdoor seating.
Higher blocks have been topped with roof terraces ,providing views out over the hotel as well as the forest and mountains beyond.
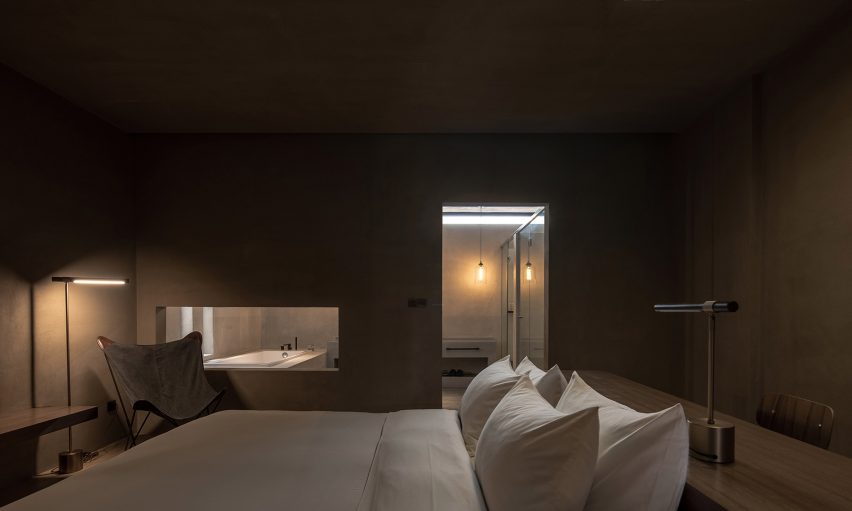
The Lost Villa Boutique Hotel complex also includes a restaurant and bar, swimming pool and office spaces for staff.
Outdoor shower areas are sheltered by high walls.
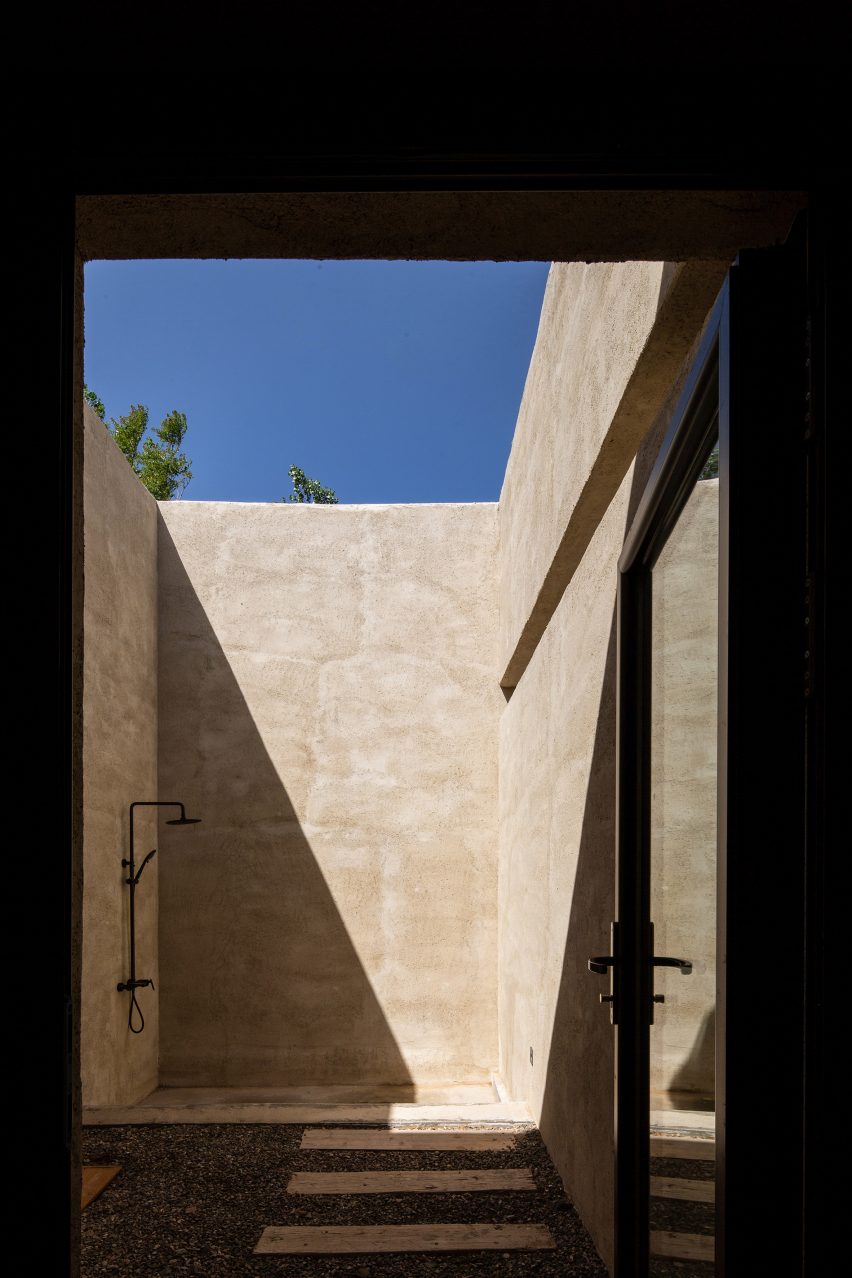
Other boutique hotels designed as clustered rooms include a set of geometric cabins on a mountainside in China, and in Sri Lanka a safari camp's buildings have been disguised as a series of rocky outcrops.
Photography is by Schran Studio.
Project credits:
Architect and interior designer: DAS Lab
Principal designer: Li Jingze
Design team: Janet, Xiang Guo, Duan Jinjin, Lu Zhangyu
Key materials: concrete, terrazzo, wood veneer, solid board