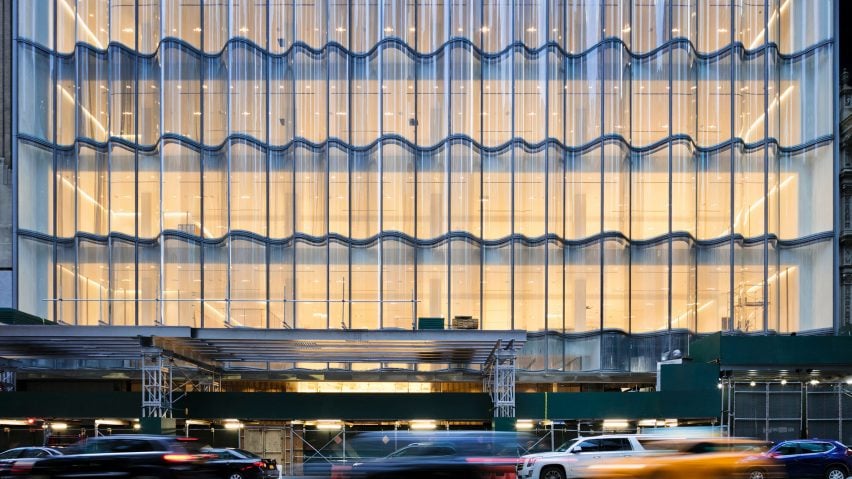A curvy glass facade lined with chainmail fronts the first location of American department store Nordstrom in New York City.
The 320,000-square-foot (29,729-square-metre) Nordstrom store opened today, 24 October, at the bottom of Adrian Smith + Gordon Gill's Central Park Tower, which is the tallest residential building in the world.
Nordstrom's vice president of store design Dawn Clark worked with design firm James Carpenter Design Associates on the design of the store, which comprises five floors fronted by the undulating glass facade, and two levels located underground.
Inside, LED lights are used to light up the glass walls, while chainmail is used as a curtain to shade the interiors from strong light.
Rather than using walls to segment luxury brands, including Burberry, Christian Dior and Chloé, the team also created partitions from the metallic material. The small perforations allow natural light to filter through the screens, which are then left to drape and gather at the bottom on the off-white terrazzo tile floors.
"We thought we could define space with this material without blocking your visibility through the floor, and your ability to explore freely and not get captured in a single shot, but flow through them," Clark told Dezeen at a preview earlier this week. "It's much more accessible and open for exploration."
"For typical designer shops, there's like, 'Well, I have to commit to go into that one brand area'," she said. "But in this case, you can walk through the store and see it. It's much more accessible and open for exploration."
Ceilings are 19 feet tall (5.8 metres tall) to keep the retail areas feeling spacious and light, despite no windows anywhere else in the store except for the front. Two stairwells flank the entry, and an escalator spans the seven storeys with views to all of the floors.
The department store has jewellery, handbags and beauty on its ground floor, and designer shoes, handbags and fine jewellery on the first floor. Designer clothes are located on the second level. Women's apparel and denim are on the third floor, while the level above contains activewear, lingerie, teen apparel, and outerwear.
The first level of the basement has shoes and order pickup services, while the lowest level hosts kidswear, homeware, personalisation and gift wrapping.
Within each luxury fashion area, brands have curated unique spaces with furniture, rugs and decor. The section for Burberry features a pistachio palette and vertical pillars, while Chloé has a rosy decor.
One retail section was designed in-house by Nordstrom vice president of creative projects Olivia Kim, who was formerly creative director of Opening Ceremony, with concrete arches to highlight emerging designers.
A three-month pop-up for Burberry is currently located in the store, featuring an entry area wrapped entirely in the British label's B print. Spaces include a range of materials and hues like dark wood, golden and silvery surfaces, along with an all-pink cafe in the rear.
A site-specific Nike store called Nordstrom x Nike (NxN) is located on the ground floor below the Burberry pop-up. It is outfitted with fashion pieces that the sports brand has custom-designed for Nordstrom.
Nordstrom's New York store also features a lounge designed by local studio Rafael de Cárdenas, Broadway Bar, and a bar in the women's shoe section.
The store is complete with nine drink and dining options, with the restaurant Wolf open after shopping hours and accessible with a separate entrance. A pizza outpost, seafood cafe and donut spot are located at the lowest level.
Nordstrom is located two blocks south of Central Park on 225 West 57th Street and Broadway, and accompanied by a new Nordstrom Men's Store across the street.
The project joins other luxury department stores in the city. New York's Saks Fifth Avenue is undergoing a major overhaul with updates that include the addition of an iridescent glass elevator by OMA. In 2016, Saks opened another branch close to the World Trade Center site to accompany the flagship, with interiors designed by London studio Found.
US department store Barneys also opened its New York flagship designed by local studio Steven Harris Architects in 2016 with a signature spiral staircase. The shop is set to remain open, despite the retail giant filing bankruptcy earlier this year.
Photography is by Connie Zhou.

