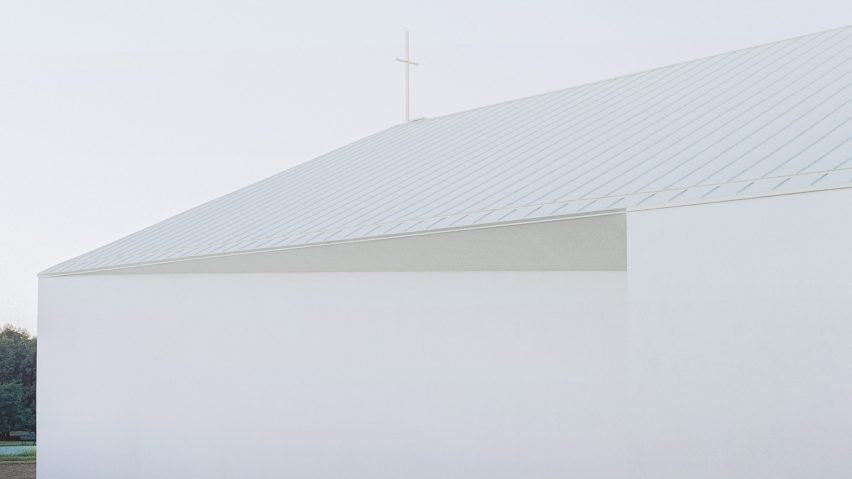The Church of the Penitent Thief in Bologna, Italy, is housed in a gabled white volume cleaved in two by a glazed crack and was built with the help of inmates of La Dozza prison.
INOUTarchitettura, LADO architetti and LAMBER + LAMBER were part of the architecture team that designed the church.
Called Chiesa del Buon Ladrone in Italian, it features a glazed cut that runs down both ends and along the top ridge of the pitched roof.
The minimalist form was an experiment in the stripping-back of a religious building to its bare elements.
The only hints of the building's purpose on the outside are a slim crucifix at the roof's apex, and a metal crucifix inlaid into a monolithic, full-height wooden door at the church's entrance.
Roughly square in plan, the walls of the church have been bent inwards. These tilted, almost windowless elevations meet in sharp, angular corners.
"Taking a cue from the archetypical image of a church, the design seeks an architecture devoid of piety," said the architecture team.
"It reflects the essence yet is immediately readable: sober, solemn, but not monumental."
Prisoners who were reaching the end of their sentence and receiving skills training worked on the Church of the Penitent Thief as part of their rehabilitation, to underscore the community value of the church.
It also built upon the symbolism of the church's dedicated saint, the thief crucified next to Jesus who, according to Bible teachings, accepted the Christian message before he died.
The church interior has been designed to appear as if it was a domestic space, with simple white surfaces accented by wooden and stone furniture.
As well as skylights and clerestory level windows, the church hall is illuminated by this dramatic glazed cut that runs its entire length, aligned with the altar and crucifix.
"A continuous crack from heaven to earth and running along the entire roof cuts and splits the building's shell, revealing the presence of the sky," explained the team.
"This symbolic gash in the veil of the temple is intimately connected to the naming of the new Church of the Penitent Thief and to the redemption message that it seeks to convey."
Liturgical spaces have been arranged around the perimeter of the church, built into small niches in the wall.
In the centre, there are seats for 300 worshippers arranged in a semicircle.
The stone used for the font and altar is selenite, a gypsum from the Bolognese hills, and is a focal point against the wooden floors and white walls.
Where the church meets the two-storey form of the parish building to the east, a sloping green roof blends into an adjacent park.
In addition to the new church, the project involved the construction of an adjacent parish complex, which occupies a partially restored former worship space and is wrapped around a tree-lined central courtyard.
Many architects take church projects as an opportunity to experiment with and reinvent an ancient typology.
In Germany, Meck Architecten topped a new church with a ceramic crown of 15,000 tiles, and in Norway Espen Survenik designed a church with pyramidal timber roofs to channel light into the interiors.
Photography is by Simone Bossi.

