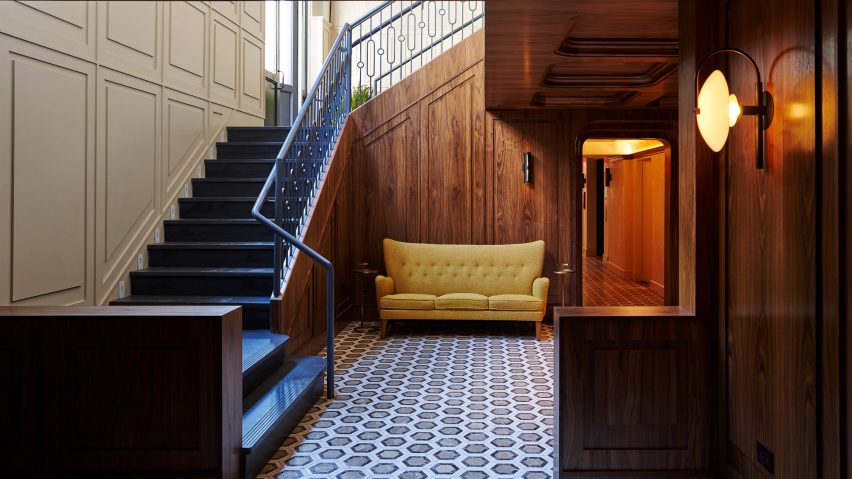
Tribeca button factory becomes Walker Hotel with "eclectic modernist" design and sub-cellar bar
A former button and ribbon factory in New York's Tribeca neighbourhood has been turned into a boutique hotel featuring an eclectic mix of modern furniture and industrial details.
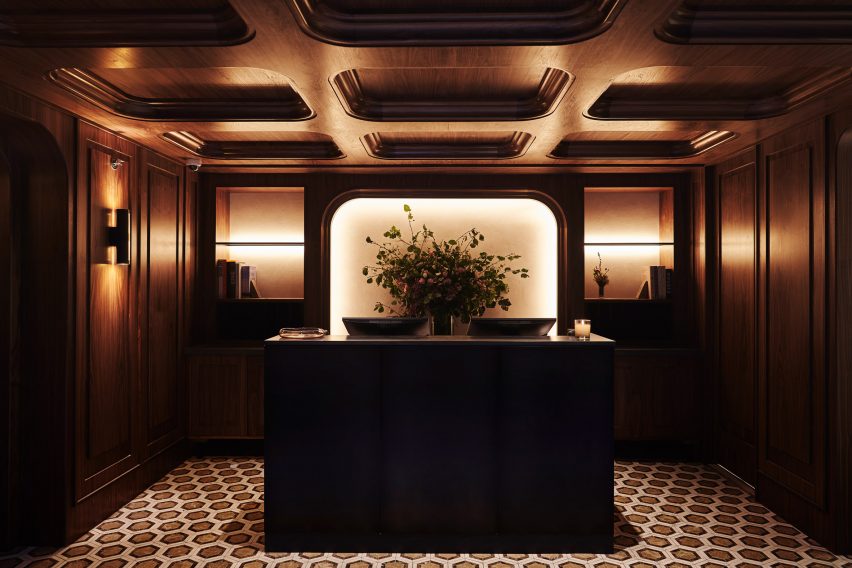
Hospitality firm Bridgeton Holdings completed the Walker Hotel in a renaissance revival building constructed in 1899 to span three street frontages in downtown Manhattan. Its location at 77 Walker marks the nexus of three iconic New York neighbourhoods: Tribeca, Soho, and Chinatown.
Arriving guests are encouraged to choose between a traditional check-in desk and the Walker Lobby.
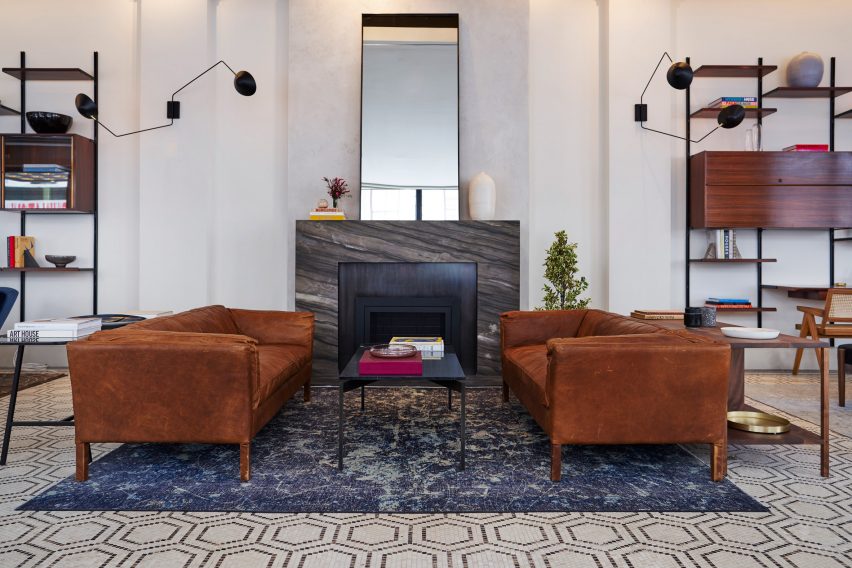
"The original check-in was slated for the first floor," Bridgeton founder Atit Jariwala told Dezeen.
"We moved it down half a flight of stairs to a mullioned Mahogany alcove where our staff can provide guests with their full attention," Bridgeton founder Atit Jariwala told Dezeen. "From there, guests can get whisked up to their rooms through a private elevator lobby."
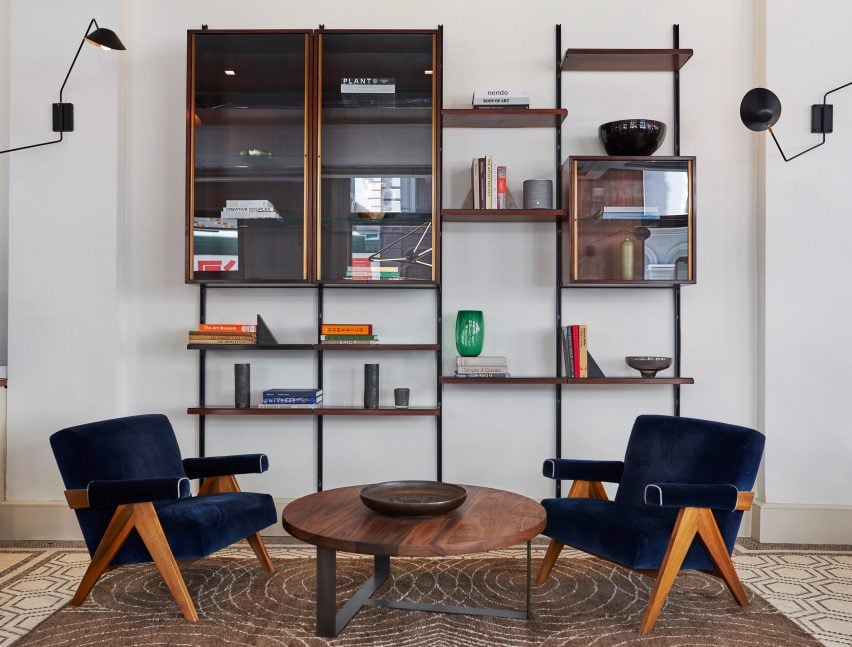
Just at the top of the stairs is a sequoia brown-brushed marble altar leading into the Walker Lobby. The area doubles as a 50-seat bar and lounge, anchored by a matching marble fireplace and dual rosewood Borsani shelving.
"This presents guests with the opportunity to check-in traditionally or ‘socially’ with a cocktail in hand, if they can spare the time," Jariwala said.
The space is complemented by iconic mid-century seating like Pierre Jeanneret loungers, Mogensen sofas, and a Philippe Bestenheider Lui 5 armchair. All were upholstered in updated palettes of Schumacher velvets, ikats and linens.
The 24-seat Reading Room is designed to offer a more intimate setting to the main lounge. Its design extends the "eclectic modernist" theme found in the lobby with a Hans Wegner sofa, two Milo Baughman mohair club chairs, and a custom Patterson Flynn Martin rug.
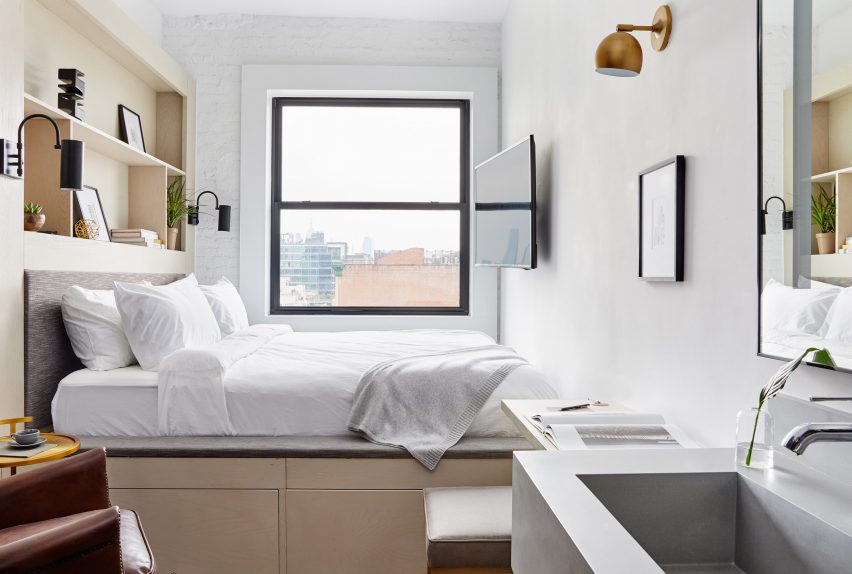
The Walker Hotel's 171 guest rooms span seven distinct categories, all sharing luxury-meets-academic finishes such as tobacco leather professor chairs, herringbone wood floors and beds piled with Garnier-Thiebaut percale linens. Bathrooms feature Carrara marble subway tiles and walk-in rain showers.
In total, six food and beverage outlets are housed in the property, including an open-air rooftop terrace, and coffee shop. Bridgeton tapped Craig Shillito of Cycle Projects to design the full-service restaurant, and John McCormick Design for the sub-cellar bar.
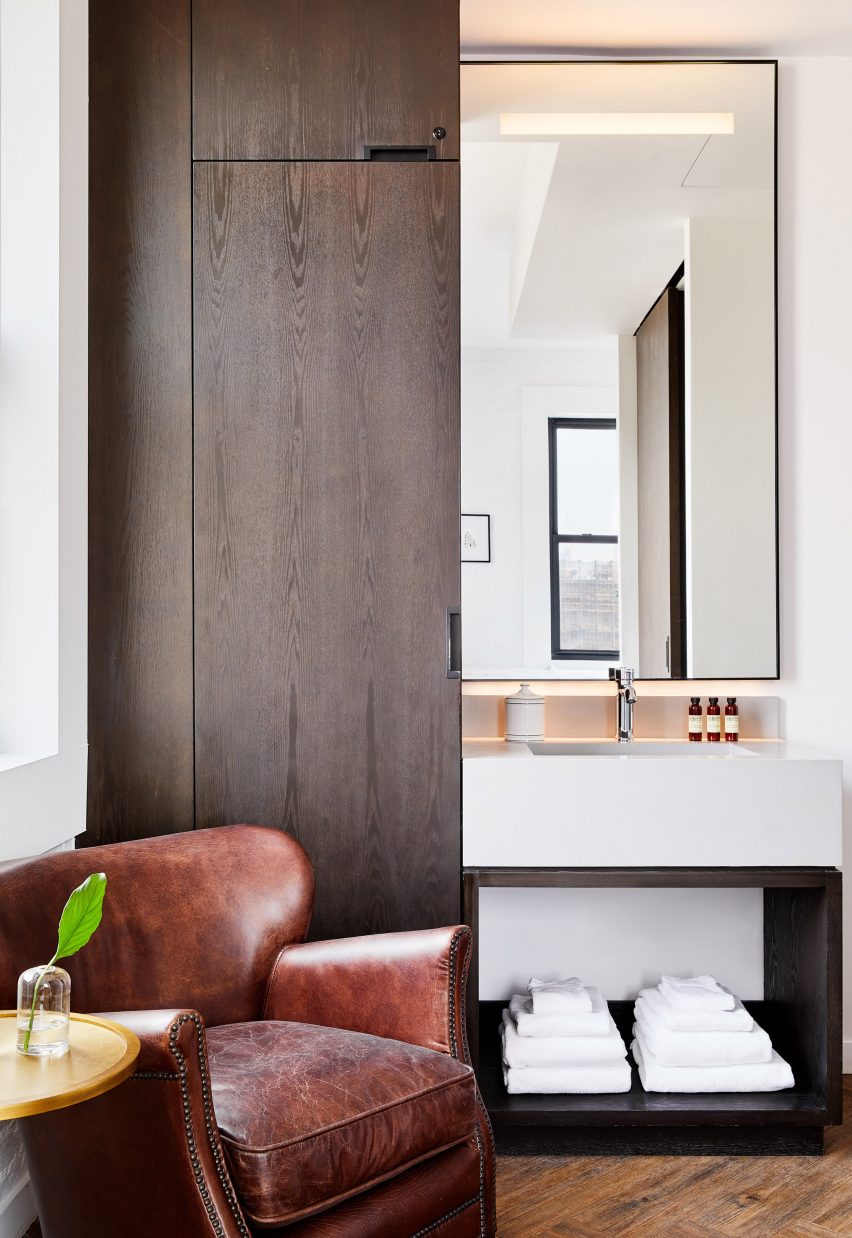
During the excavation, contractors broke through a wall of brick casework to reveal a room and vault two grades underground — the future location of the subterranean cocktail bar.
"Our plan is to have a discreet entrance through Cortlandt Alley, where folks will enter through the service door and be led down two flights of stairs." adds Jariwala. "It's the most filmed alley in New York City."
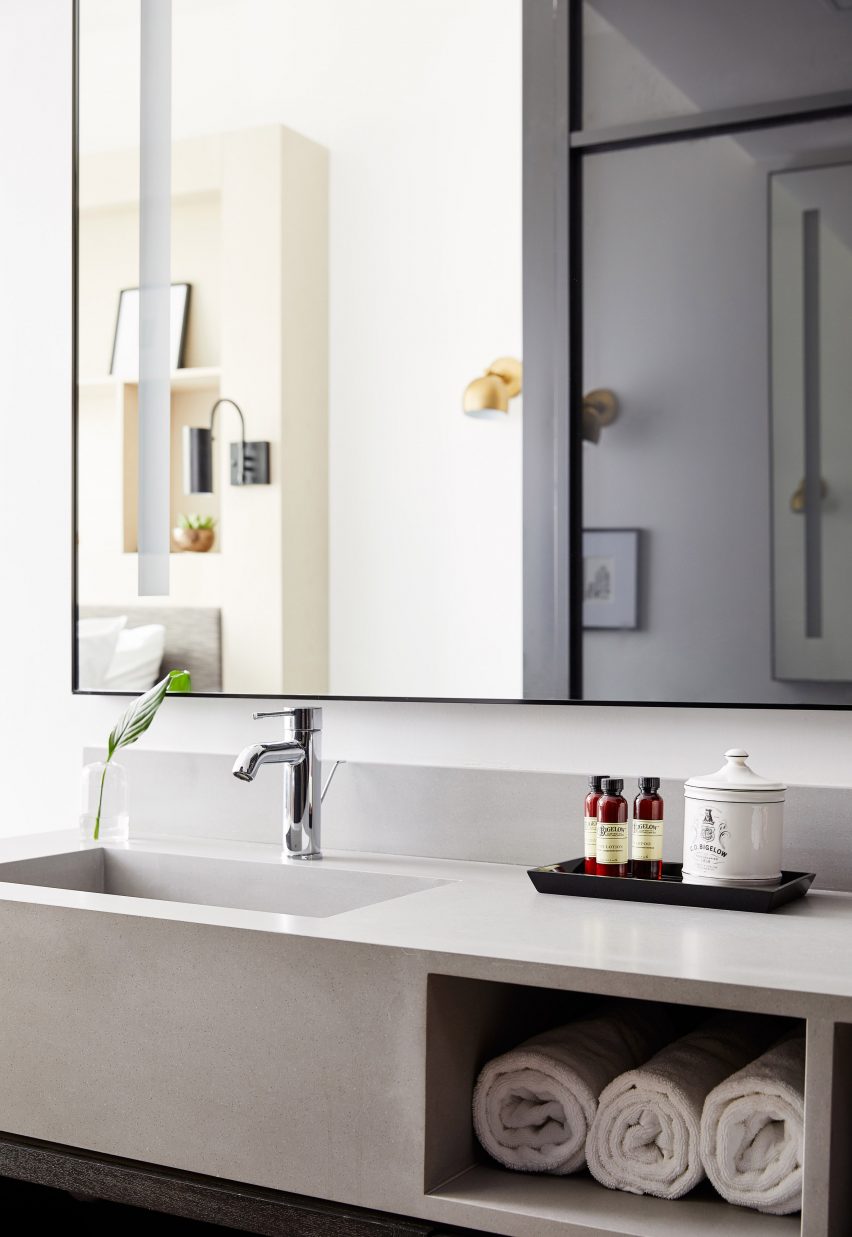
Also in New York, Rockwell Group and Yabu Pushelberg teamed up to design the Moxy in the city's Chelsea neighbourhood, while Atelier Ace's completed the Sister City hotel next to the New Museum in the bustling Bowery neighbourhood.
Photography is by Adrian Gaut, unless stated otherwise.