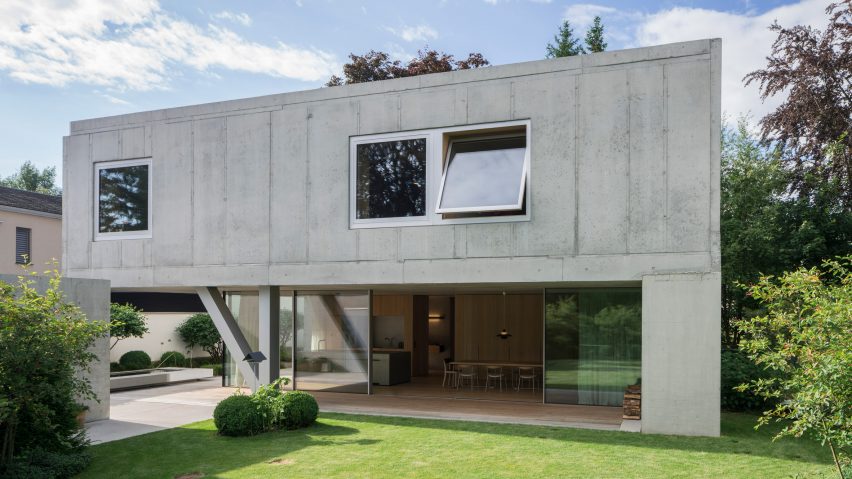
Raw concrete house in Bavaria cantilevers over outdoor terrace
SoHo Architektur has designed a concrete house in Bavaria, Germany, with an unfinished facade and a cantilevered upper storey.
Called UF Haus – an abbreviation of unfinished – all the materials used for the project were left in their raw state.
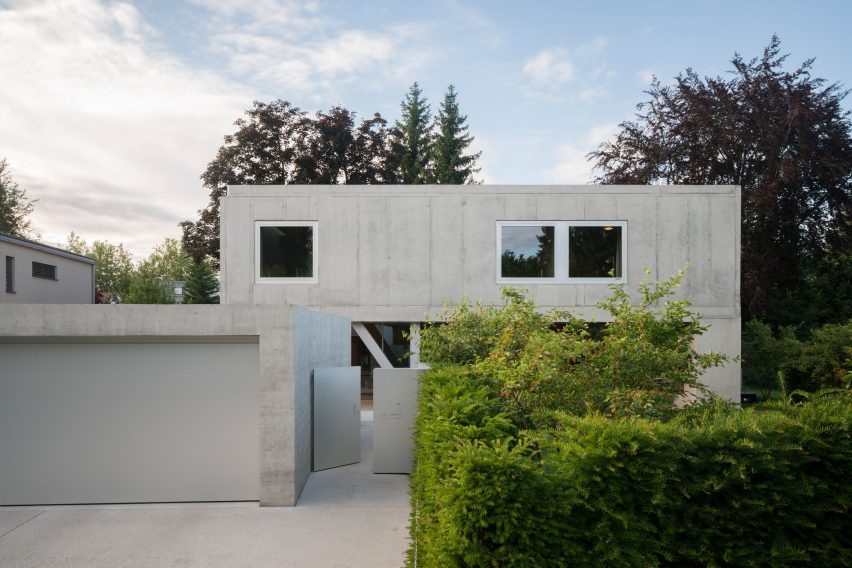
Split across three levels including a basement storey, the house and accompanying garage are placed centrally on its plot.
The upper level of the house is cantilevered over the ground floor supported by an acute V-shaped steel beam. Below, a wall of glazed sliding doors opens out to a patio.
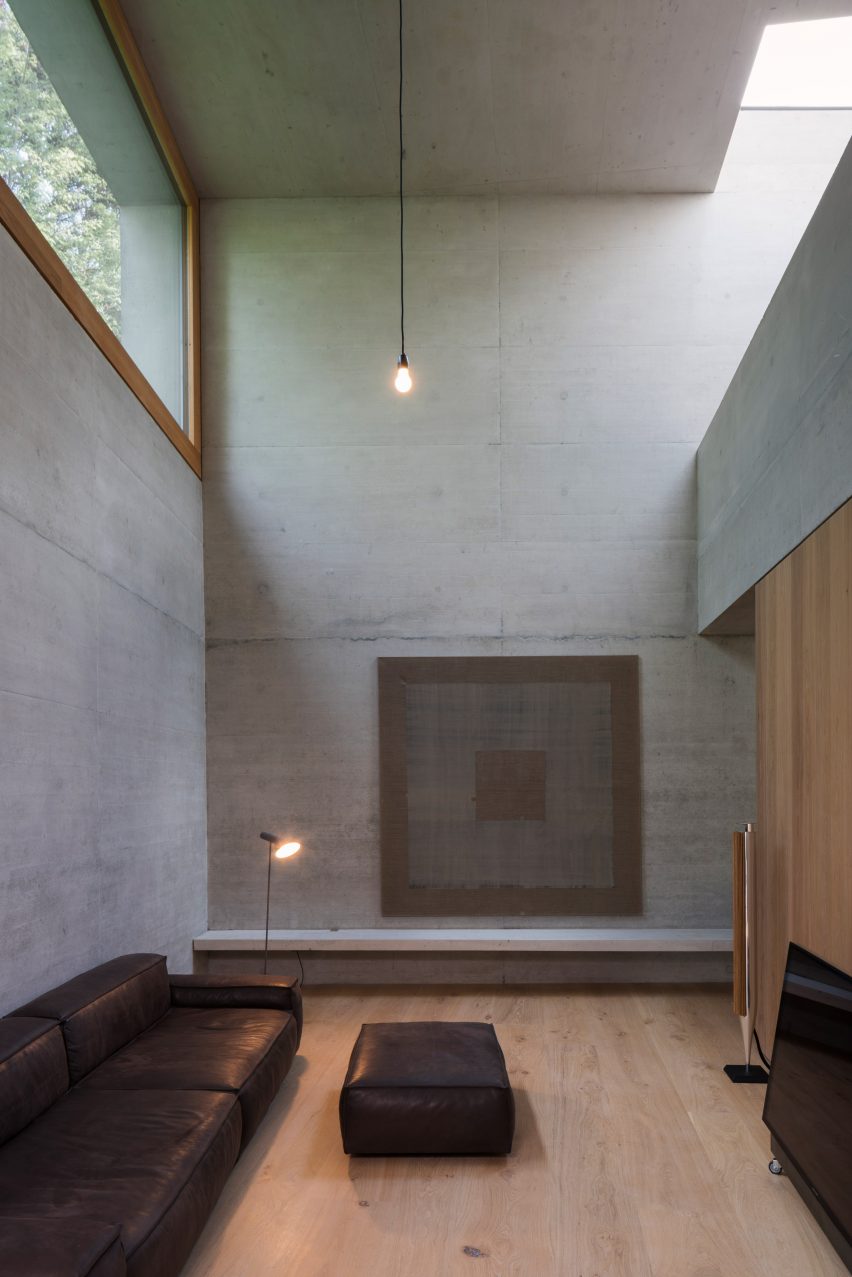
The exterior and interior walls are made of unclad concrete with a smooth surface.
Inside the house timber accents create a warm contrast to the mostly concrete interior.
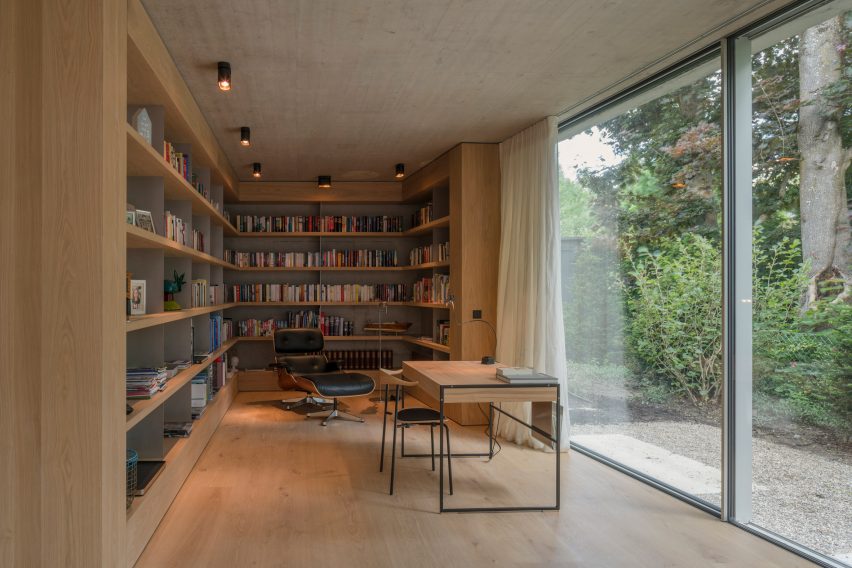
Wooden shelving units in the ground floor library double as partition walls, which the studio extends to clad one concrete wall of the living space nearby.
The architects used only three materials throughout the house as a rejection of what they see as a current trend for over-complication in design
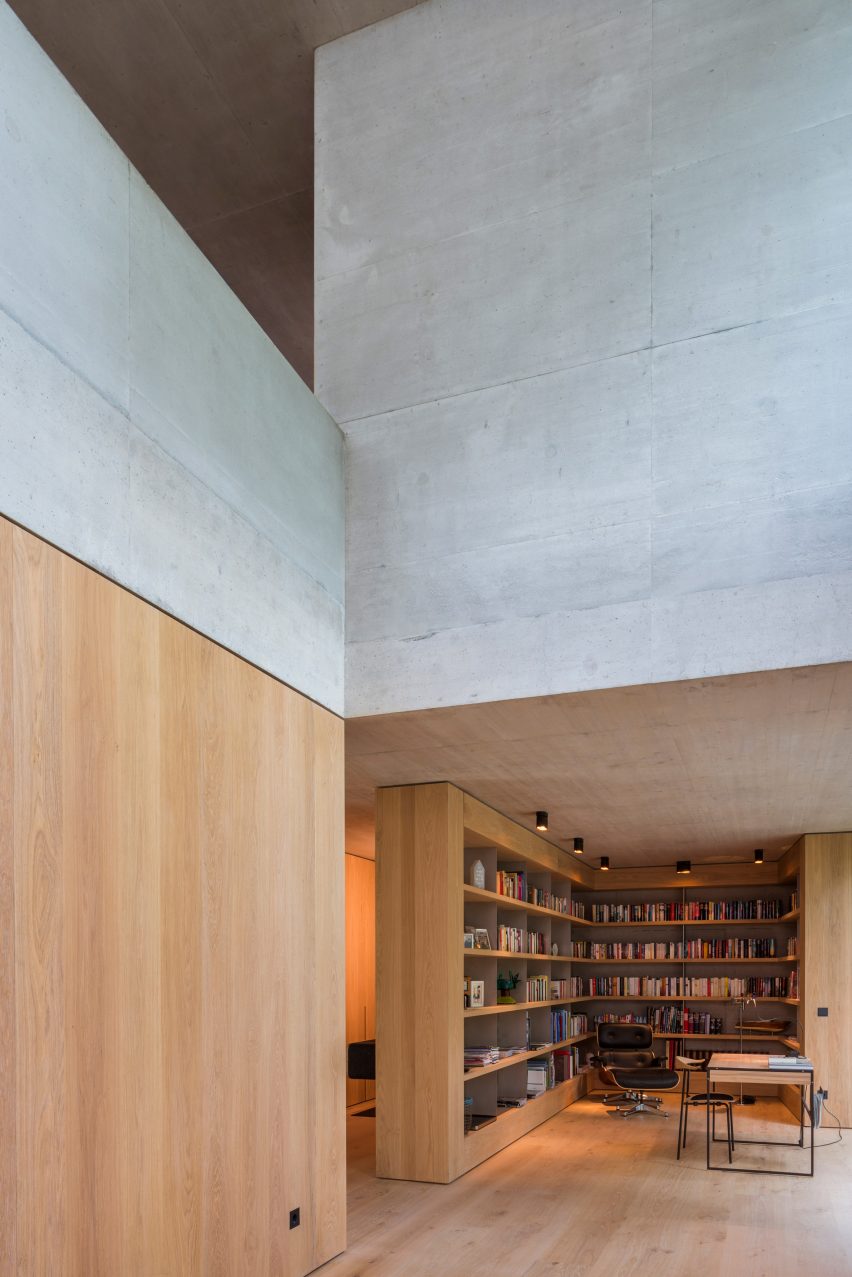
Cofounder of SoHo Architektur Alexander Nägele said the decision to use a limited material palette was also made to support traditional craftsman, which are declining in number in the country.
"In Germany, building development is based more on the assembly of industrially produced semi-finished parts rather than craftsmanship," Nägele told Dezeen.
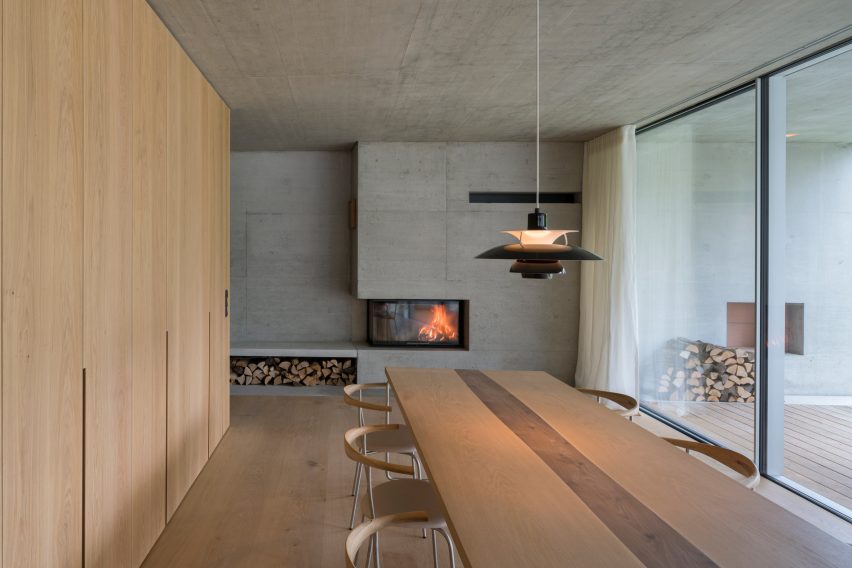
The neighbourhood's strict building regulations also informed the design.
Located in a neighbourhood of single-family homes, UF Haus was restricted to a height of two storeys and a three-metre-wide perimeter to the adjacent houses .
"For these reasons, the position, footprint and volume of the house was fixed," Nägele said.
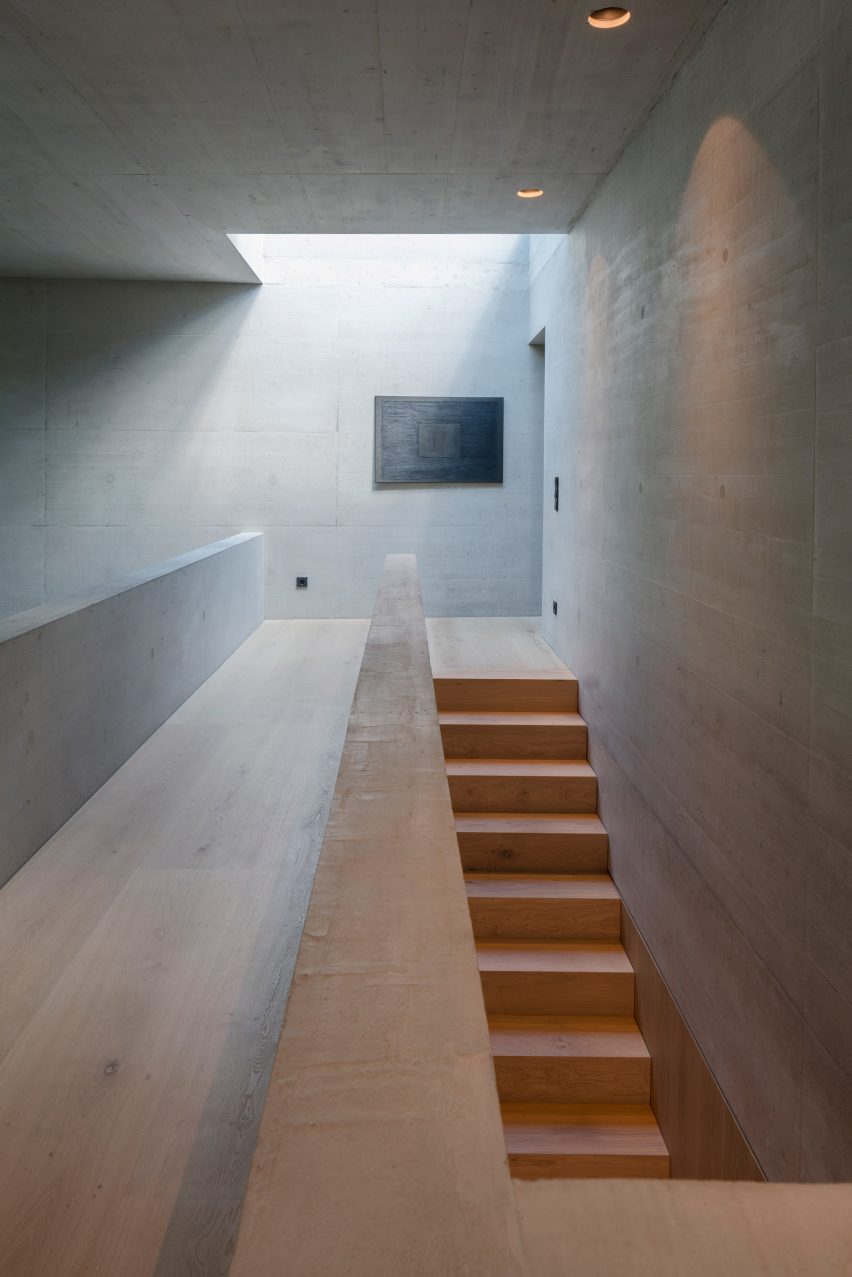
Three large square windows on the first floor penetrate the concrete facade, lined with the same light-grey steel of the structural beam.
This living space at the back of the house acts as the central core. A large strip of glazing on the northern facade brings light into the double-height room, where timber frames the opening to contrast the concrete.
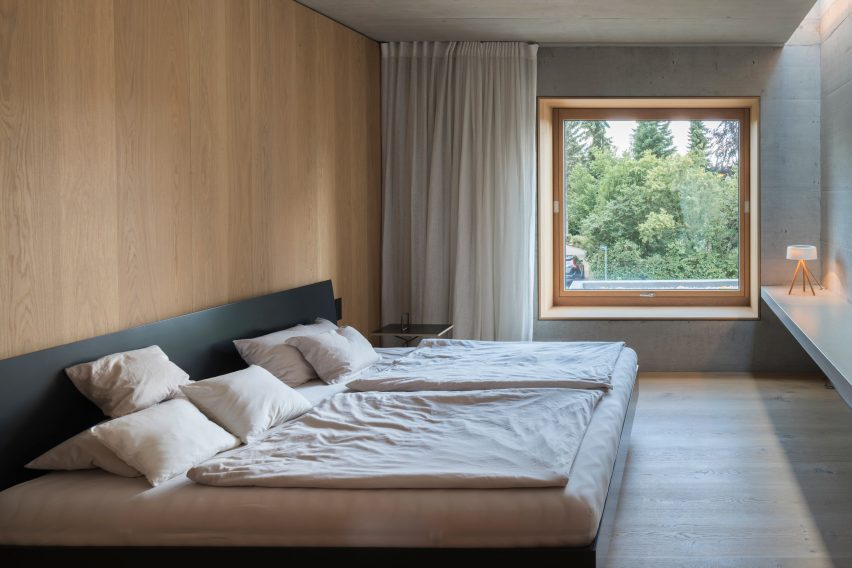
The studio designed gardens to surround the residence, each with different qualities.
An open garden sits near the entrance, in front of the garage, while more intimate outdoor spaces are found to the northwestern side of the house.
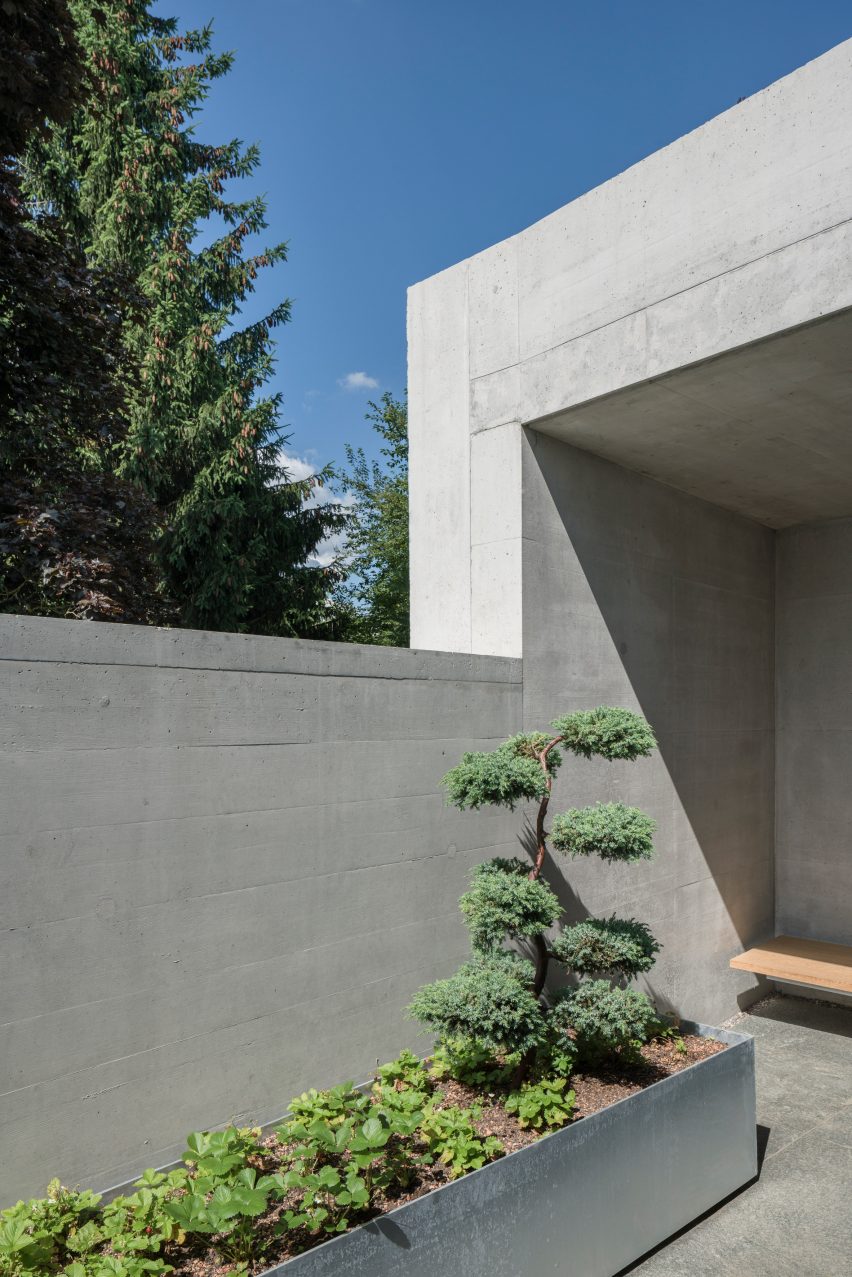
Rectangular concrete troughs, influenced by Japanese gardens, hold potted plants and small trees. Neighbouring trees complete the landscape.
SoHo Architektur have completed several residential projects in the area, including a house with a kinked facade and a townhouse with the silhouette of the old building it replaced.
Photography is by Florian Holzherr.
Project credits:
Architect: SoHo Architektur
Project leader: Sonja Keller
Structural design: IB Schütz