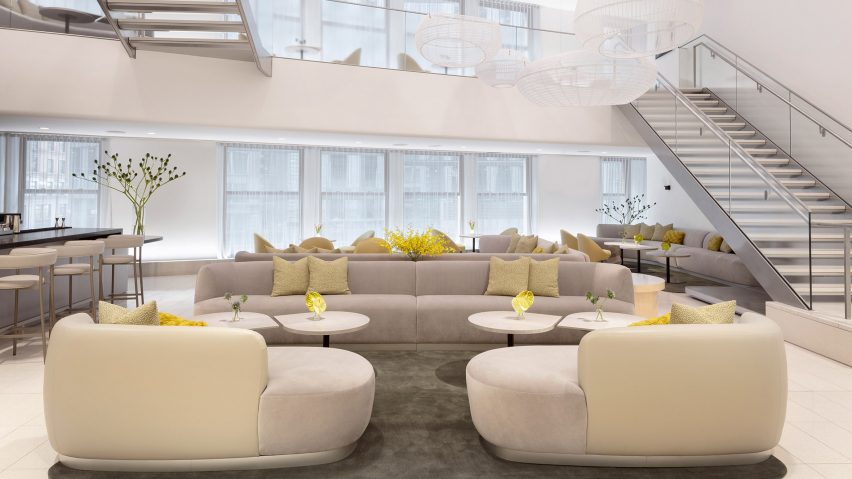New York architect Rafael de Cárdenas has created a split-level bar in Nordstrom's flagship store in Midtown Manhattan.
Called Broadway Bar, the outpost is in the seven-storey Nordstrom department store on the corner of 57th Street and Broadway. It was designed by the local architect and his studio Architecture at Large and features a grey-and-yellow palette with custom furniture.
"We aimed for a soothing space within the cacophony of Midtown, and a department store to boot," De Cárdenas told Dezeen. "The colour palette of avocado and egg yolk came about whilst seeking calming yet sophisticated colours."
Spanning the third and fourth floors, the coffee and cocktail bar features sash windows overlooking Broadway, from which it takes its name.
"The space is architecturally interesting because it’s nestled between the new building and a landmark-saved facade on Broadway," said De Cárdenas.
"The floor plates of the two structures didn't align, so our resulting space was vertically charged with a mezzanine and access from two floors of the department store."
Broadway Bar was incorporated within an existing structure that was overhauled for the flagship, which was designed in-house and by local design firm James Carpenter Design Associates.
It is accessed from a retail floor dedicated to women's designer clothing, alongside a series of chainmail-wrapped boutiques. No doors or walls divide the split-level bar from the store, and it is designed to be experienced as a lounge alongside shopping.
Almost all of the furniture at the bar was custom made by De Cárdenas' studio, including a sofa that anchors the main lounge. It has seating on either side and is upholstered with light grey velvet fabric.
In between the curvy seating is an integrated light wood table with a large pot of bright yellow forsythia flowers. More grey sofas fill the main level.
"We set out to produce a somewhat labyrinthine-like arrangement of sofas, snaking through the expanse to orient one’s view towards the interior of the space," he said.
Yellow is also introduced with mohair pillows designed by Raf Simons for Kvadrat, and a splash of dark green is featured on a carpet by New York studio Inigo Elizalde placed atop the store's white terrazzo floors.
Smaller upholstered grey seats and yellow chairs, which were also designed by De Cárdenas, add more seating and enhance the project's strict colour palette.
Upstairs contains two-person seating arrangements with the yellow chairs, within a narrow walkway that overlooks the main lounge below.
"The furniture throughout is fully custom-designed, and weaves a dynamic counterpoint to the space's sheer, spectacular ascent," the studio said.
The bar is on the main level is designed by Neal Feay. It features a light base with rounded corners and brown antique honed granite on top. Completing the area are high bar stools by Mobel Copenhagen with upholstered backs.
Window curtains scale both floors in a sheer metallic fabric, and a ceiling installation by Kendall Buster with mesh spheres is evocative of paper lanterns.
Rounding out the project are a series of custom made tables in the shape of water droplets, made of veneered sycamore wood with anodised aluminium tiles on their tops.
De Cárdenas has also created curved seating designs for the headquarters of Glossier in New York's Soho area, and he has also renovated his eclectic home in a Brooklyn brownstone.
In 2006 he founded his architecture studio, which has offices in New York and London, after attending the Rhode Island School of Design (RISD) for his bachelors and receiving an architecture masters from the University of California Los Angeles (UCLA).
Photography by Floto + Warner.

