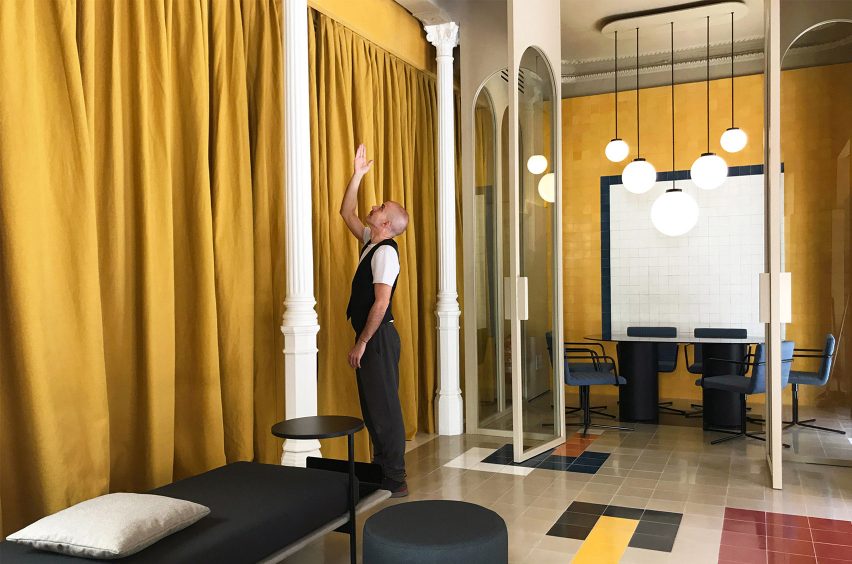
Casa Josephine transforms motorcycle workshop into brightly-hued advertising office
Design studio Casa Josephine arranged yellow, red and deep-blue tiles to create the "emphatically geometrical" interior of this advertising office in Madrid.
The office is situated in Madrid's lively Malasana neighbourhood and takes over a former motorcycle-repair workshop.
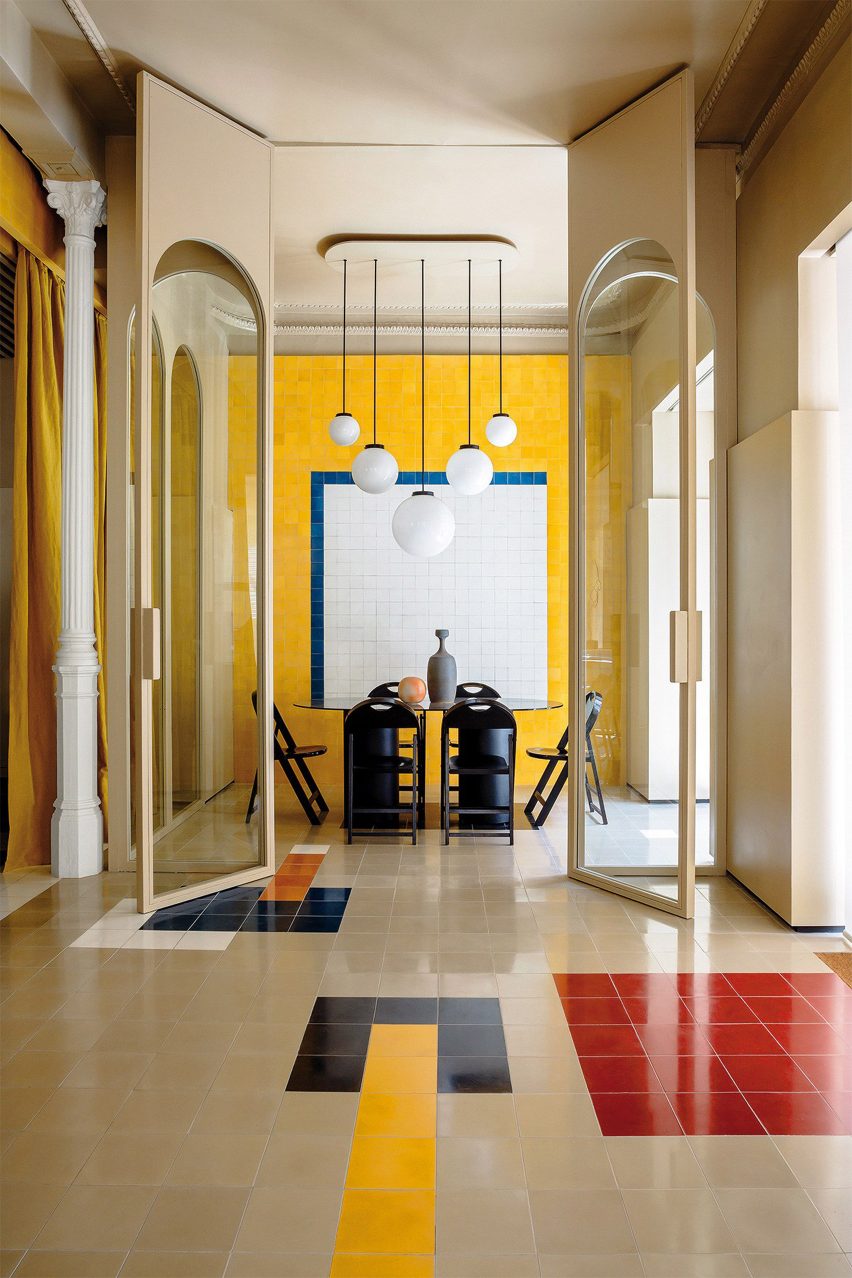
Locally based Casa Josephine was brought on board to transform the two-floor building into a workspace for an advertising agency.
Its two owners wanted there to be a mix of private and communal areas that encourages communication amongst staff and the easy exchange of ideas.
"One last condition had to be met: the spatial design should be flexible enough to allow for a potential redefinition of the use of the different sections of the agency," said the studio.
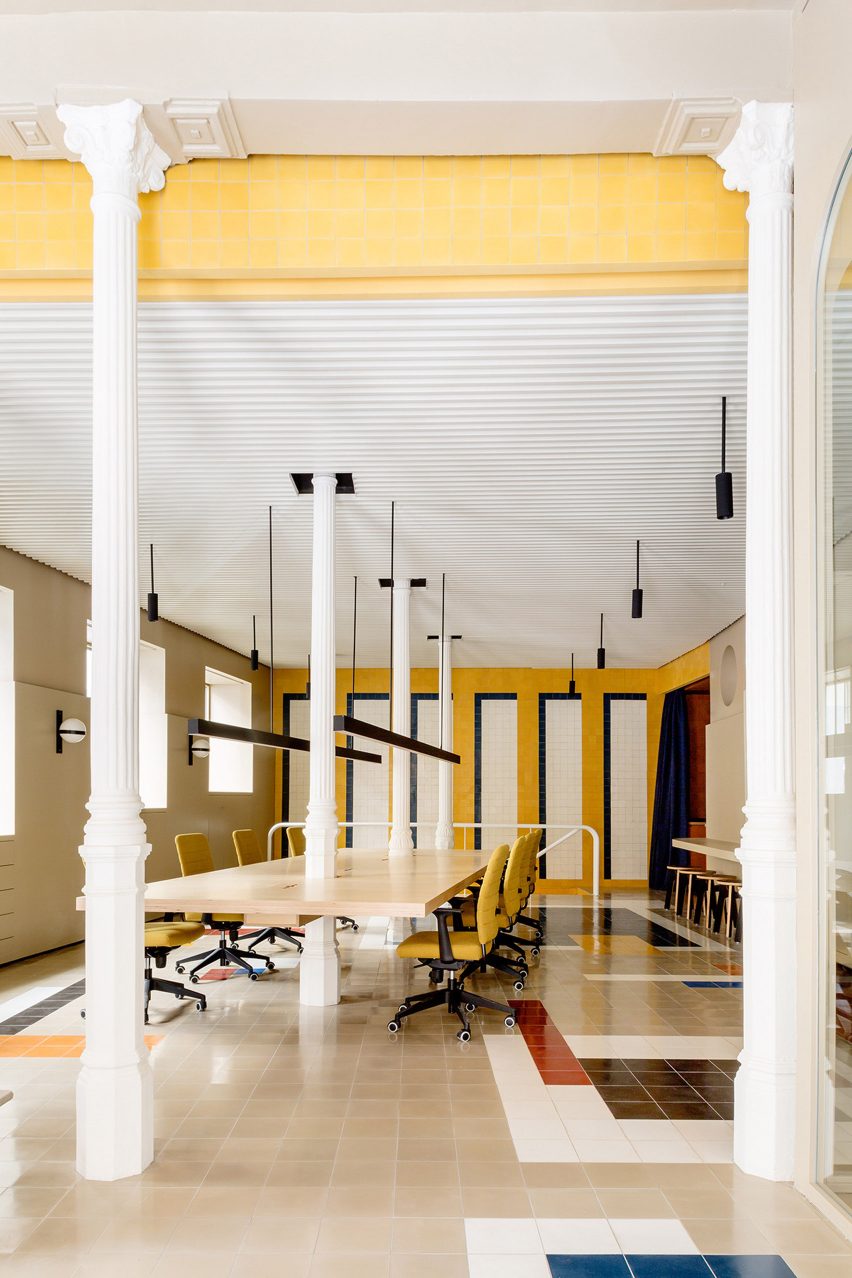
The ground floor is now a single, long room that runs down to a rear meeting-area, fronted by floor-to-ceiling beige doors with arched windows.
At its centre is a glossy jet-black table surrounded by matching fold-out chairs.
Five spherical pendant-lamps have then been suspended at different lengths from the ceiling to form a V-shape.
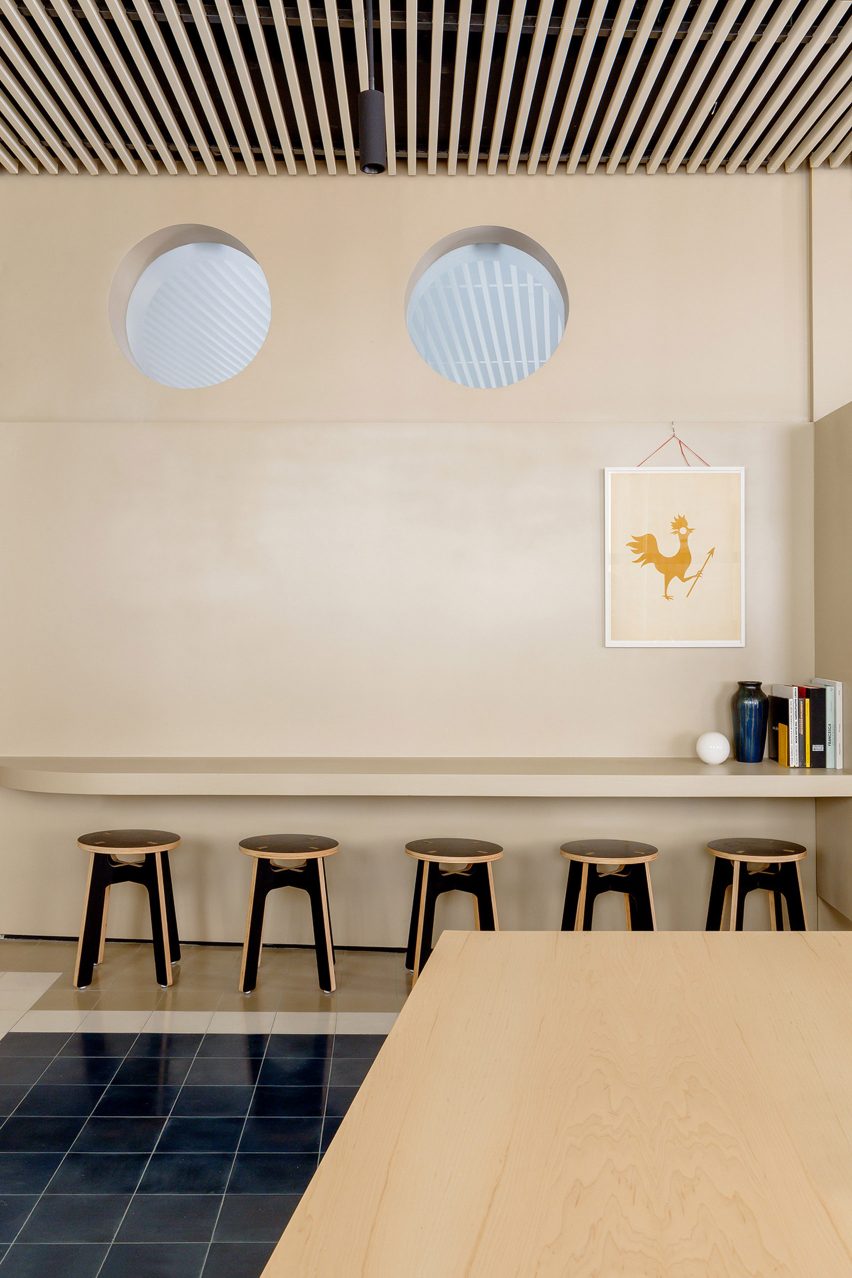
Sunshine-yellow and white cement tiles have been arranged on the back wall to form concentric squares.
Red, burnt-orange and cobalt-blue tiles have then been inlaid across the floor to create a number of Tetris-like motifs.
"Floors, walls and textiles are emphatically geometrical, whereas the pieces of furniture were designed with a more subdued personality for contrast," explained the studio.
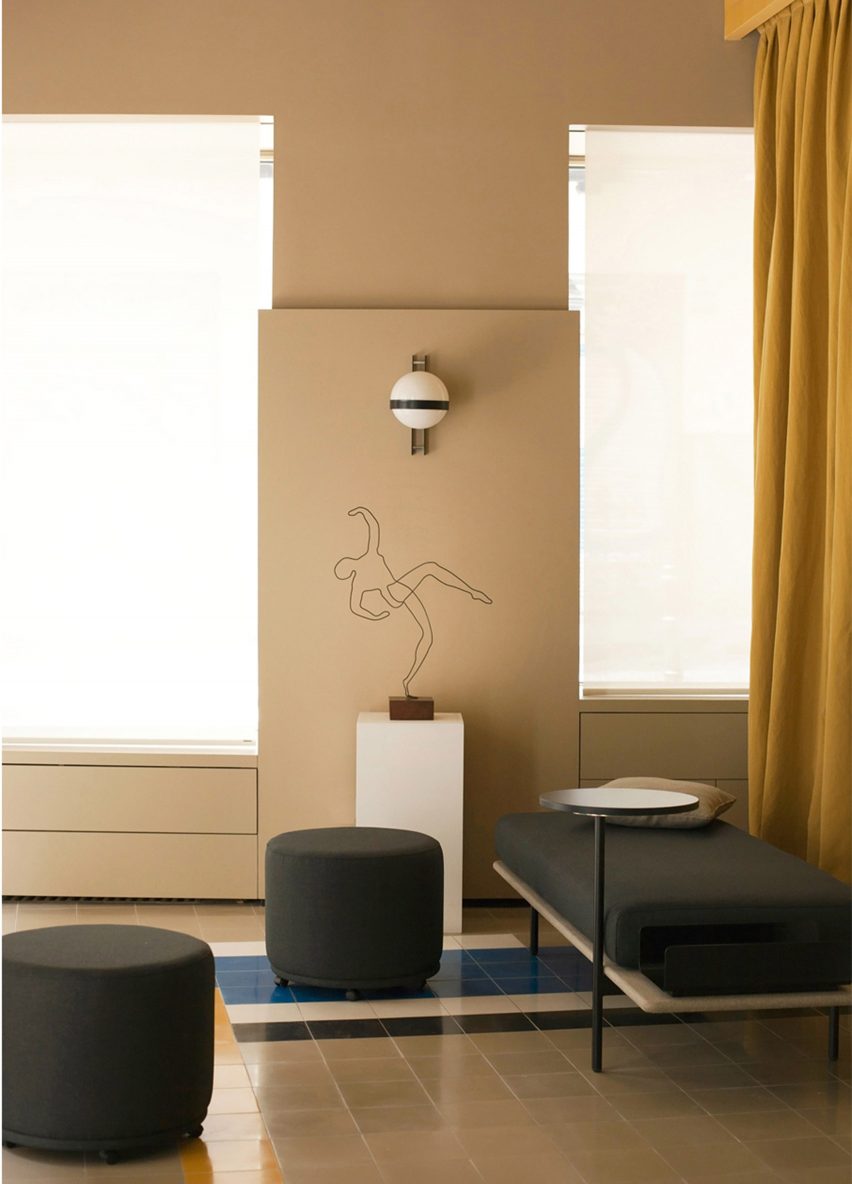
The rest of the ground floor accommodates a communal timber desk that has been built around a series of pre-existing iron columns, which the studio freshened up with a coat of white paint.
Should staff want additional privacy, this area can be closed off by a full-height yellow curtain. Various seating poufs and cushioned benches have also been dotted throughout so that employees can form impromptu casual work areas.
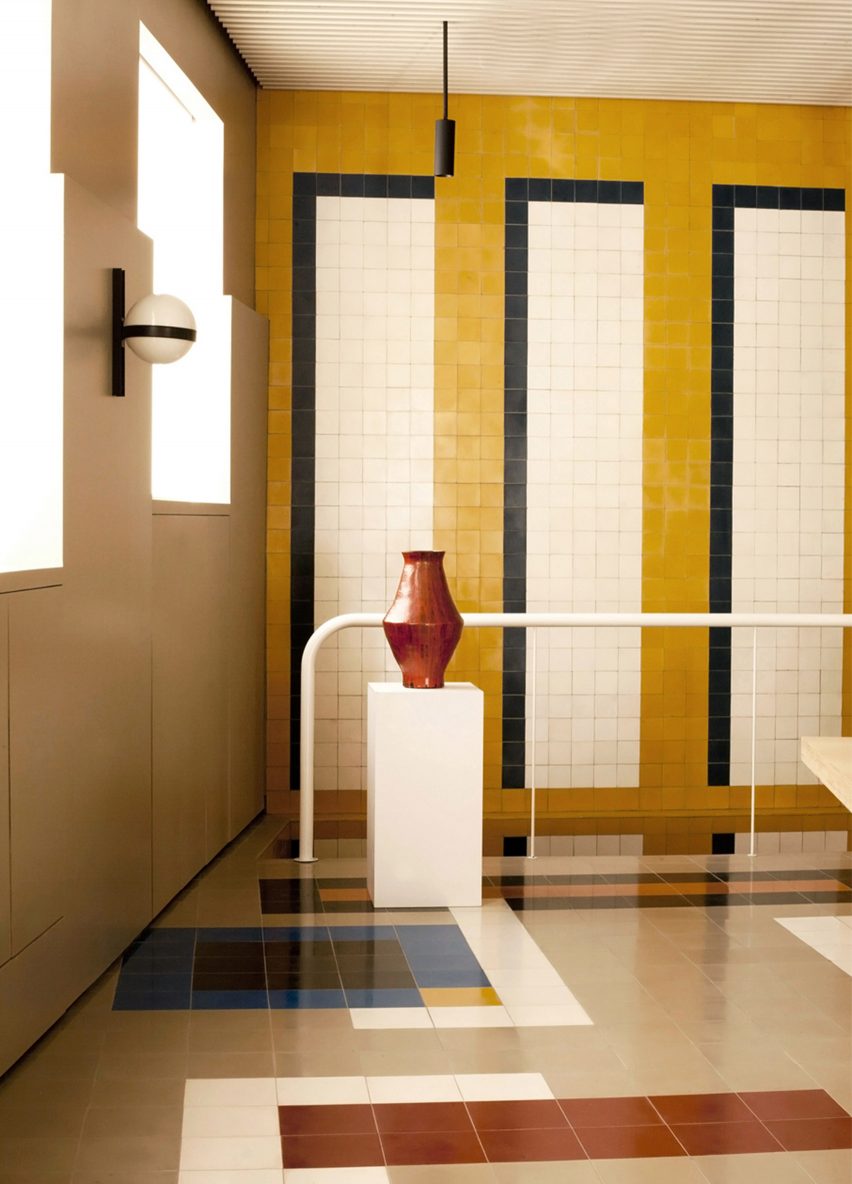
A gently sloping counter has also been erected along a peripheral wall. Black-painted wooden stools are slotted underneath, giving staff a place to perch and work with laptops.
Adjacently lies an off-white block of lockers with vaulted doors, mimicking the shape of those in the meeting room.
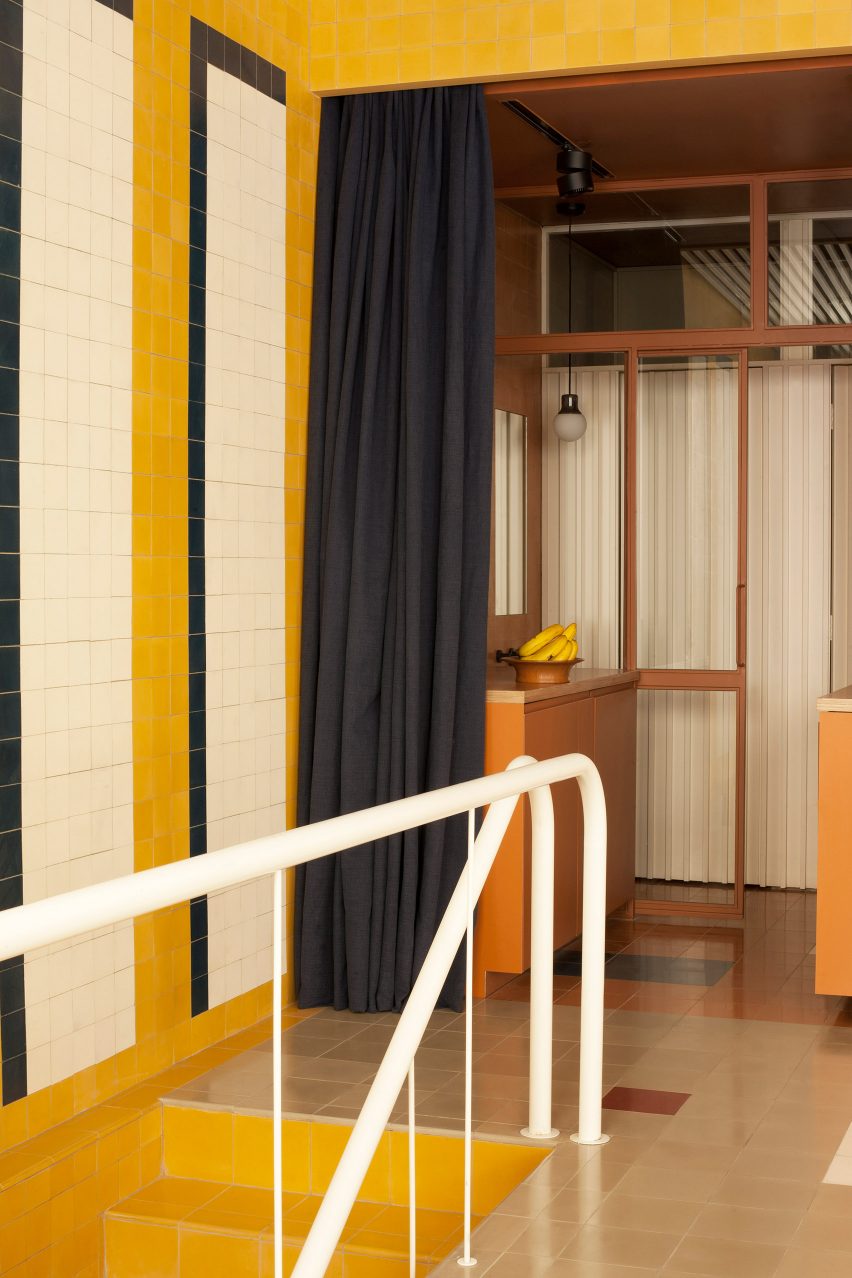
At this level there is also a small kitchen complete with terracotta-coloured cabinetry.
More workspace lies down in the basement, accessed via a staircase that's been covered entirely in yellow tiles. White tiles have also been used here to form a sequence of window-like rectangular shapes on the wall.
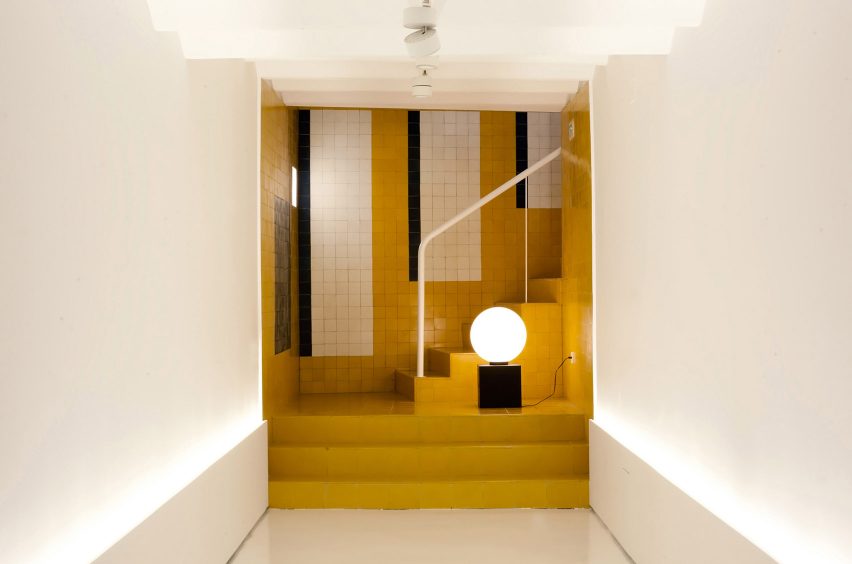
Casa Josephine was founded in 2012 and is headed up by Iñigo Aragón and Pablo López Navarro.
It isn't the only studio to embrace colour for office interiors. BoardGrove Architects erected peachy partitions to delineate different zones in a Melbourne office, while MDDM Studio used primary-coloured furnishings to brighten the pale interior of a film production HQ in Beijing.
Photography is by Iñigo Aragon unless stated otherwise.