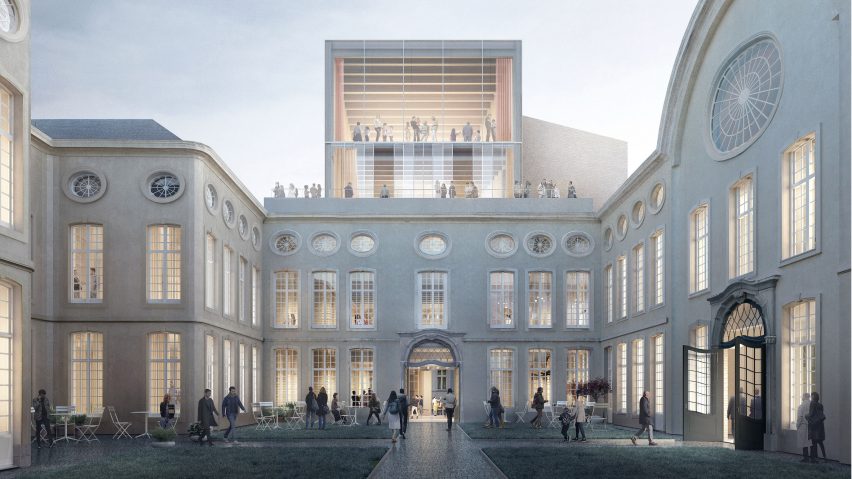Carmody Groarke, RE-ST and TRANS Architectuur Stedenbouw have designed an extension to the design museum in Ghent, Belgium, which will form a link between its existing galleries.
Named DING – Design in Ghent, the addition is hoped to improve circulation and provide additional exhibition space at Design Museum Gent, which currently comprises three individual buildings.
Designed by Carmody Groarke, RE-ST and TRANS Architectuur Stedenbouw, the extension will have its own street-level entrance so that it can also function independently from the museum.
"Museums are facing increasing challengers to connect visitors to their collections," explained Andy Groarke, director of Carmody Groarke.
"We were therefore very inspired by Design Museum Gent's ambition to create a new building that makes a visit to their museum relevant, inviting and accessible to all."
Design Museum Gent, the only museum dedicated to design in Flanders, currently comprises three buildings: an 18th-century town mansion, a wing built in 1992 and third building named Leten House that dates back to the 16th-century.
The visuals show the entrance to DING will be positioned between Leten House and an old town house that currently contains a restaurant.
Here, the extension will be marked by large openings puncturing its facade, which are designed to increase transparency to encourage more passersby to enter.
"We wanted to create a building that is civic in character at both street level and on the Gent skyline and designed a new 'house' for the museum as part of the set piece of the historic streetscape," explained Groarke.
This entrance will lead into a ground floor "community room", which Carmody Groarke, RE-ST and TRANS Architectuur Stedenbouw hopes will become a meeting place for locals.
Above, the three upper storeys will be designed with "flexible and modular" interiors that will enable them to be adapted over time.
They will have large windows that the studios have aligned with "key views" of the city. The fourth floor of the building will contain a gallery that looks out across the Ghent skyline.
DING was the winning entry of a competition held by the Flemish Government Architect as part of its biannual open call for teams to complete a range of major public schemes.
As part of the project, underutilised spaces within the existing buildings will also be updated to make them more useable. Construction is expected to begin in 2021, wit the building set to be completed by the end of 2023.
Carmody Groarke is a London architecture studio founded in 2006 by Kevin Carmody and
Andy Groarke.
Other recent projects by the practice include The Hill House Box at Charles Rennie Mackintosh's Hill House in Scotland and the Windermere Jetty Museum in the Lake District.

