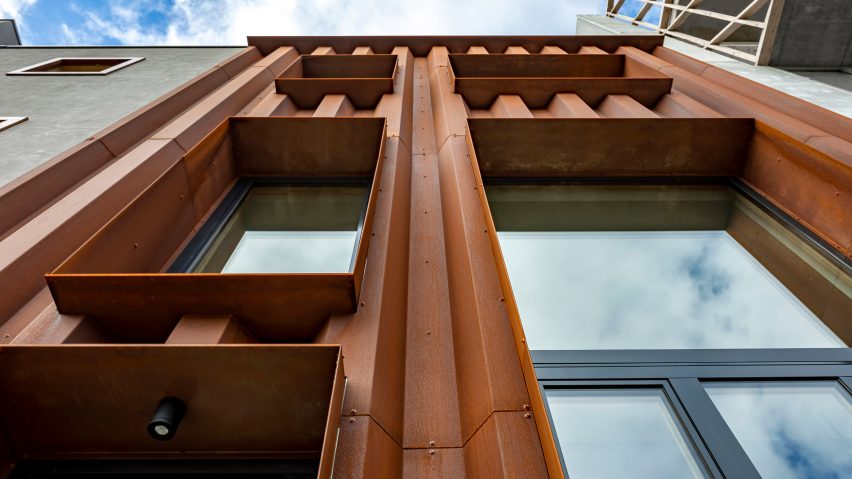
Weathering steel facade covers CLT-framed Dutch row house
Fem Architects has completed a cross-laminated timber house clad in sheets of Corten steel in a twist on the traditional row house in Amsterdam.
The weathering steel was chosen as a nod to the Buiksloterham area's historic brick factories.
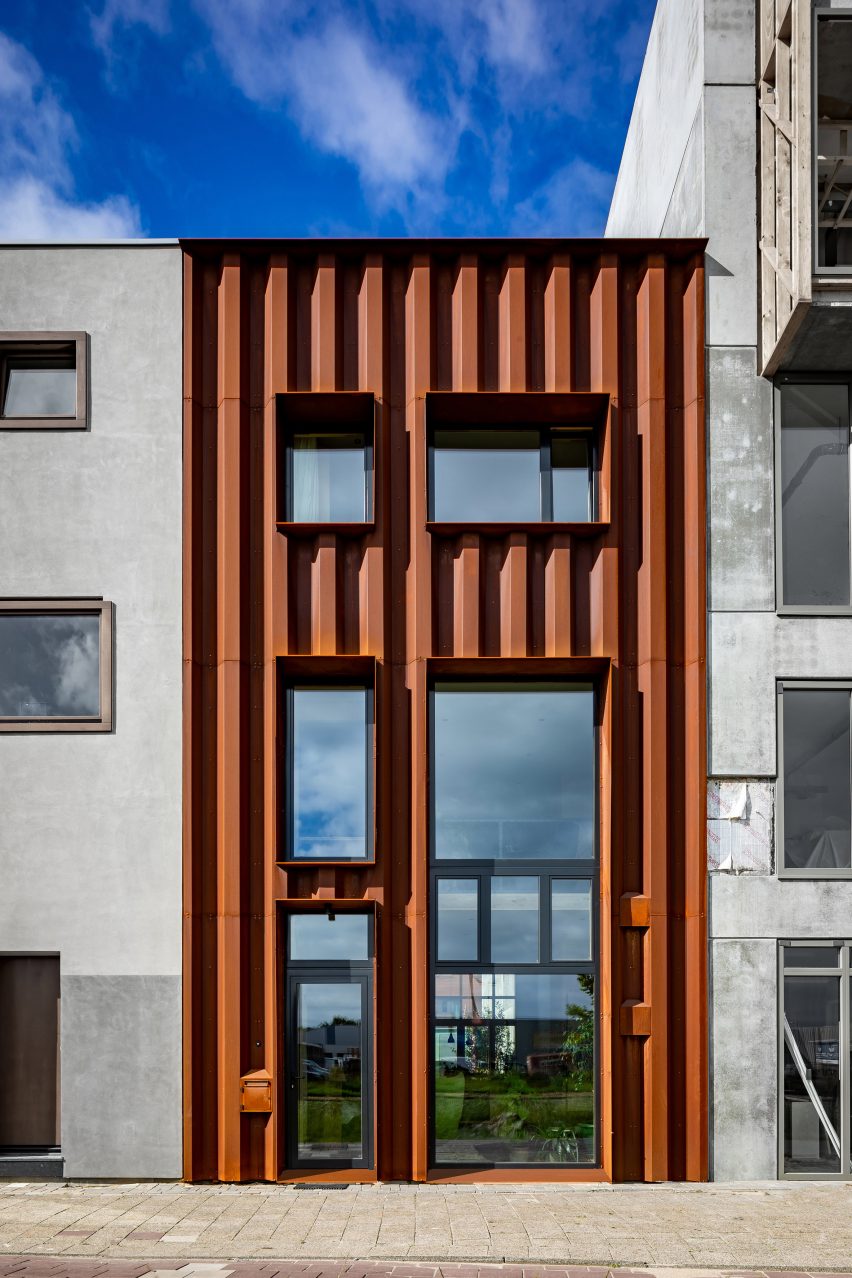
Ridges on the Corten steel panels and window insets allowed for some depth and texture to be brought to the facade, despite the municipality's strict rules about boundary lines.
White walls, concrete floors and a lightweight steel frame for the staircase and balustrades maximise the sense of openness and light in the interiors.
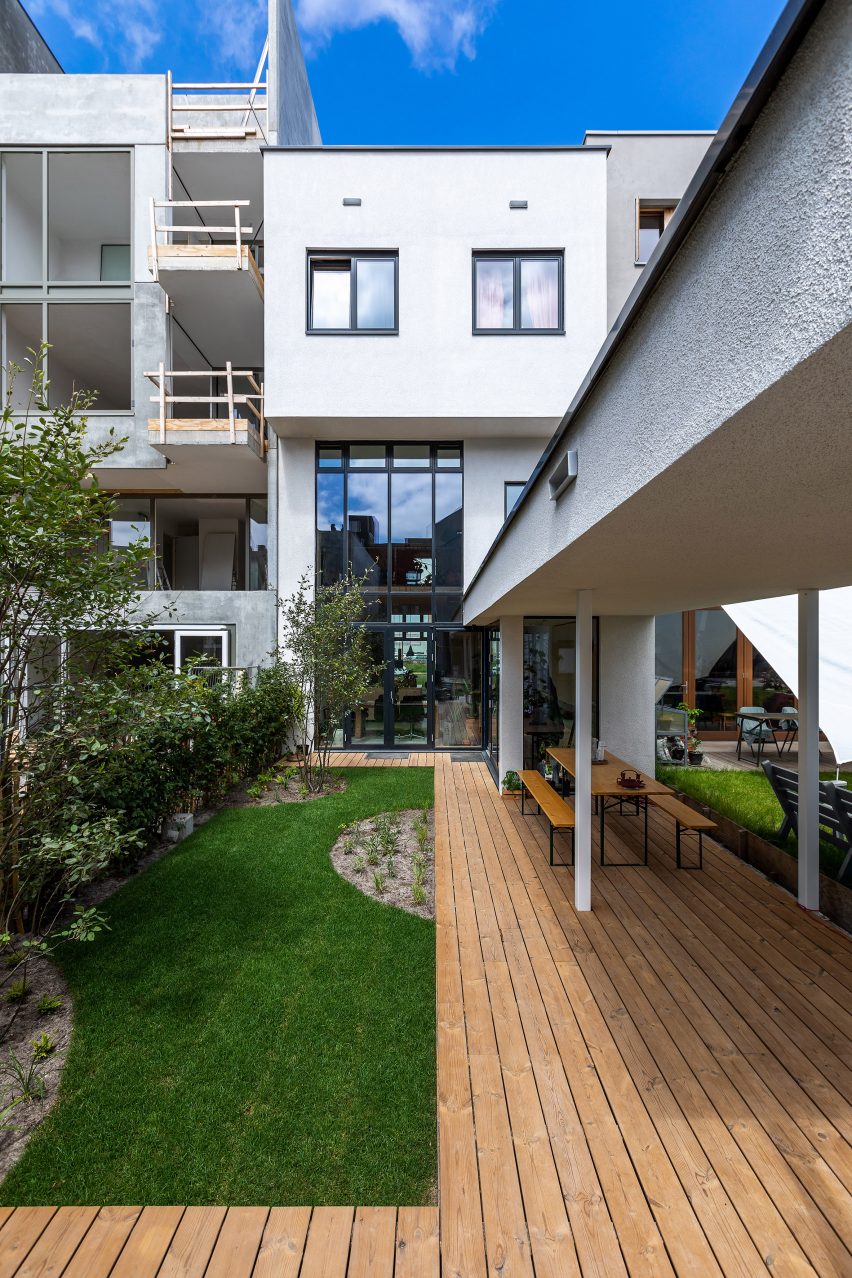
Constructed using a timber frame with cross-laminated timber (CLT) floors and walls, the three-storey house has high-ceilinged rooms that are designed to offer flexible family living.
Amsterdam-based practice Fem Architects also added a separate flat on the roof and a studio apartment at the rear.
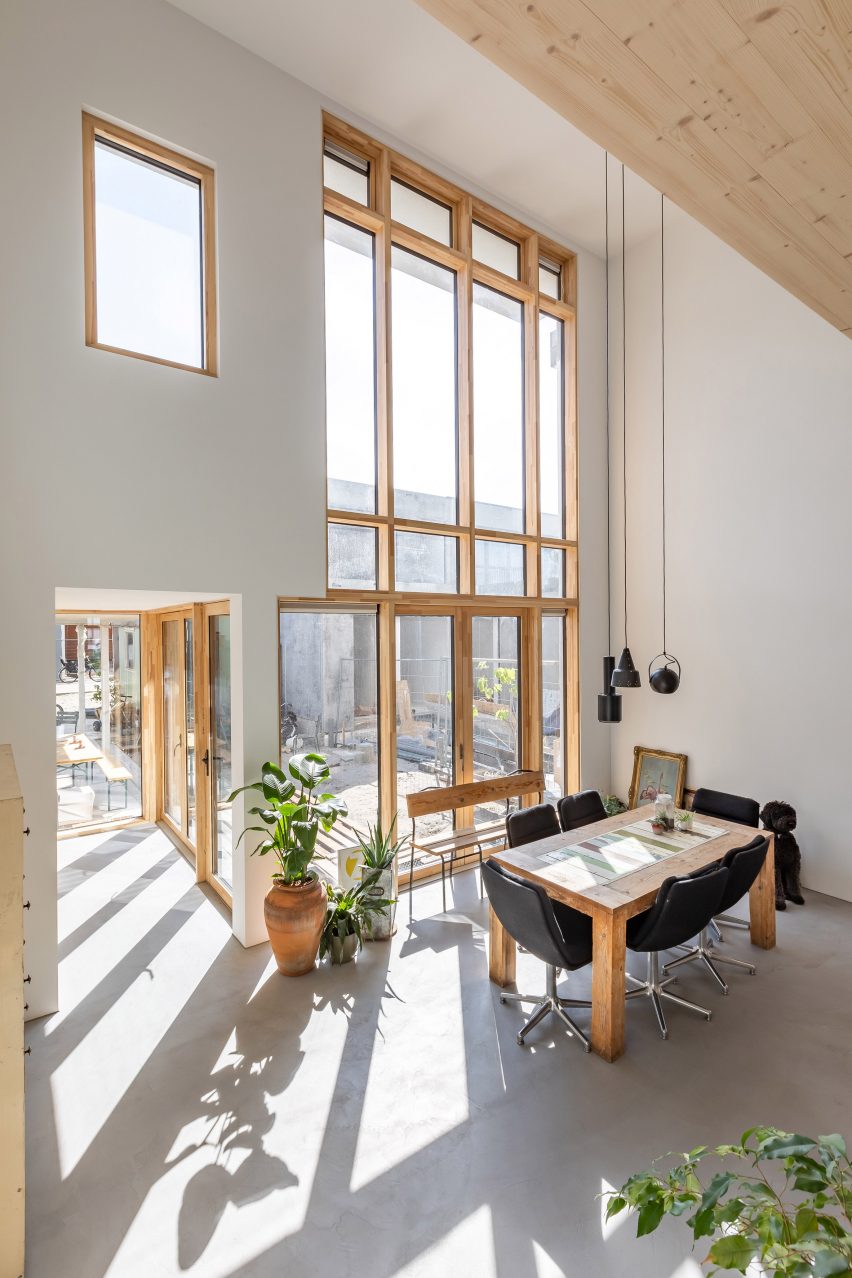
The house is bookended by two double-height spaces at either side of the kitchen, one overlooking a road at the front of the home and the other overlooking a patio garden through a large, double-height window.
Alongside this patio space runs a glass corridor, which currently acts as a loggia for enjoying the sun. Eventually it will provide a connection through to a separate studio at the end of the garden.
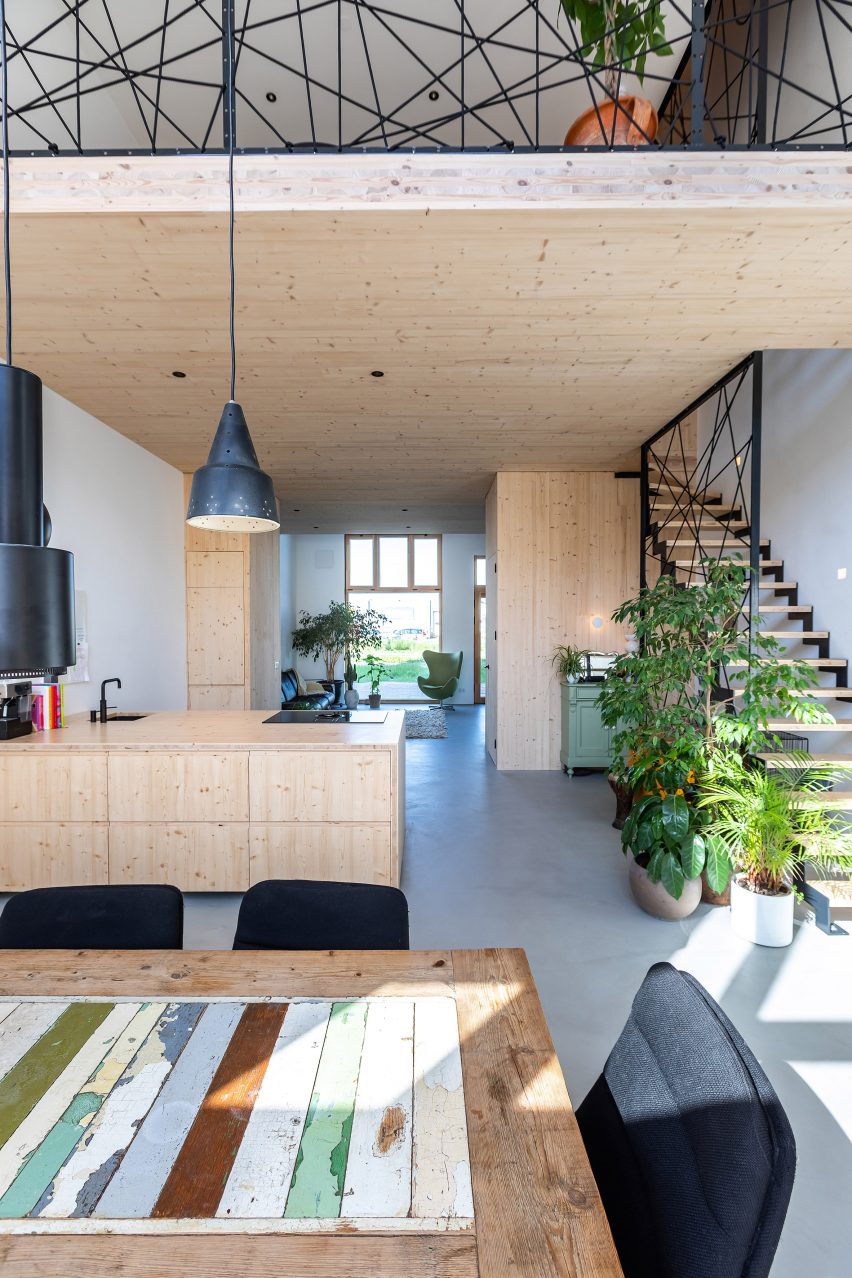
This private space at the back of the home has been designed to contrast the front, which could be separated with a glass partition eventually to form a ground floor office.
A living space occupies the first floor and the bedrooms sit above on the more private second floor, all connected by a large wooden staircase with landings becoming balconies that overlook the double-height spaces.
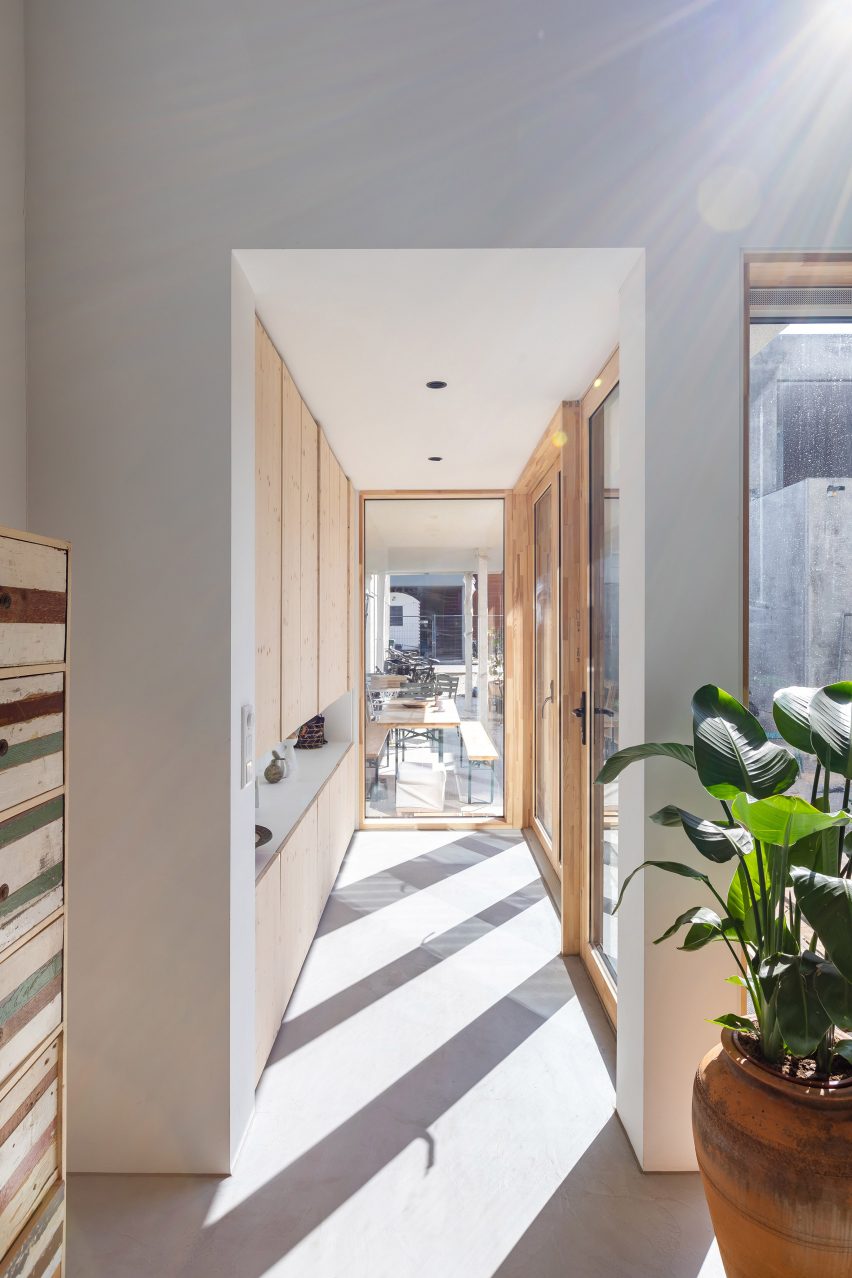
Fem Architects was founded in 2013 by TU Delft graduate Femke van de Voort.
Amsterdam's row houses have prompted interesting responses by contemporary practices. Barend Koolhas' inserted a gallery space between two properties, and James Jeffries' built a house with a sunken living room.
Photography is by Isabel Nabuurs.