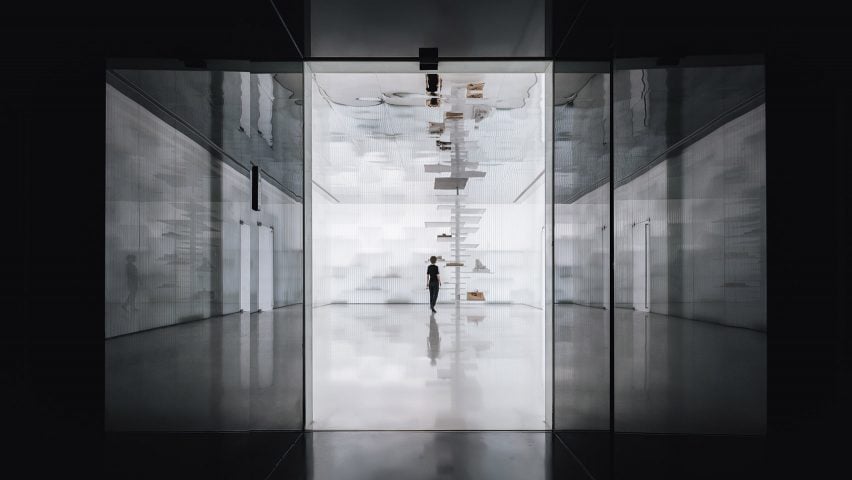Wutopia Lab has used over 5,000 white steel pipes to form the structure of The Last Redoubt, China's first museum for architectural models.
Steel walkways connect rooms lined with thin white columns, where the models are displayed on floating white shelves at different levels.
Designed by for exhibition company Fengyuzhu, the museum is divided into zones with names taken from science fiction films such as the Pod Bay and the Thunder Dome, from 2001: A Space Odyssey and Mad Max respectively.
Fengyuzhu' founder Li Hui found inspiration for the project in the Archi-Depot Museum in Tokyo, the first museum of its kind in Japan, which is located in a former warehouse.
"When I looked through photos of Archi-Depot, an idea popped into my head," said Yu Ting, chief architect of Wutopia Lab.
"Since the museum focuses on models of various built or unbuilt projects, if we look at these vastly different projects from a macro perspective, and ignore the difference in region and time period, they can form a world together."
The collection was chosen to present architectural visions of the future.
Originally the intention was to use curtains to define the spaces, but once the steel rods were in place Yu was "deeply touched" by the effect they had on light entering the museum.
The diaphanous effect of vertical dividers is designed to give the sense that The Last Redoubt is one giant architectural model housing scores of models, like a dollhouse.
The central space – accessed via a corridor called Stargate - is lined with glass at its edges and a ceiling of distorted mirrors.
Around this wraps a ring of exhibition spaces separated by partitions of steel rods that create a complex series of sight-lines and a dynamic play of light through the interiors.
The Last Redoubt's exhibition spaces operate at two scales: model and human. At the scale of the models, the structure has ten storeys of cantilevering shelves protruding from the steel pipework walls.
At the human scale there are two levels, with the main exhibition areas at ground level and a mezzanine walkway allowing visitors to see the higher shelves
In one corner of the museum is the circular Thunder Dome. Lined with white panels and lit by an illuminated ceiling, it is a media hub with virtual reality technology.
"Although I named it the Thunder Dome, it is a peaceful place filled with divine light," said Yu.
Wutopia Lab's previous projects include a pair of pink and blue houses exploring ideas of masculinity and femininity, and a visitor centre in Qinhuangdo with a striped facade inspired by a nautical T-shirts.
Photography is by CreatAR Images.
Project credits:
Architects: Wutopia Lab
Lead architect: Yu Ting
Project architect: Wutian SUN
Design team: Haixu ZHANG, Ben ZHANG
Construction: Shanghai Maichang Construction Ltd.
Client: Fengyuzhu

