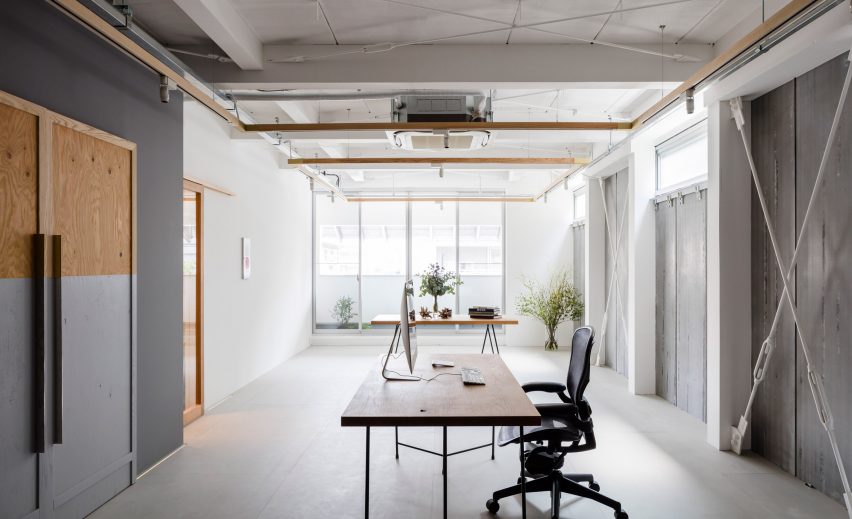Japanese architects Shimpei Oda and Tetsuya Tanji made only subtle changes to this unfinished office unit in Nara, to turn it into a design studio.
The two architects, who lead the studios Shimpei Oda Architect Office and Atelier Loowe, created the workspace for graphic design office Panda.
Their main intervention was to add a new partition wall wrapping one corner, behind which they created a tiny kitchen, bathroom facilities and a small amount of shelving storage.
The rest of the 45-square-metre space is kept very simple and minimal, with only essential furnishings and a few decorative plants.
The existing wall and ceiling surfaces, embellished by steel cross-bracing and other industrial details, were left exactly as they were.
"With inner walls of extruded cement board and a concrete ceiling, the original internal space was incomplete," explained Oda. "However, with its unique textures, it was a space with its own charm."
The new L-shaped partition wall is painted in a soft grey tone that complements the existing surfaces without matching them.
A single door on one side leads through to the bathroom, while the kitchen is set behind a pair of double doors.
All three doors are painted grey at the base, but the original tone and texture of the wood is left exposed on the top half.
This two-tone colour system continues into the spaces behind, including over the mirror in the bathroom. Oda describes it as a reference to the studio name Panda.
"With the doors fully opened, the vertical line and colour of the painted interior connects with the doors and integrates the functions out into the main space," said the architect.
"Also considering functionality, it is easy to repaint the bottom part where dirt, wear and tear is more likely to show with regular use," he added.
Other minimal details in the space include a lighting system integrated into suspended wooden frames and a bathroom basin served directly by a water pipe.
Oda often creates minimal designs for interiors. Previous projects include a studio flat with an "inner balcony and a renovated 1920s house.
Reflecting on this latest design, he said it "aims to create a continuous space with abstract areas".
Photography is by Norihito Yamauchi.
Project credits:
Architecture: Shimpei Oda Architect Office, Atelier Loowe
Lead architects: Shimpei Oda, Tetsuya Tanji
Lighting: New Light Pottery, Koizumi Lighting Technology
Basin: Hiratile

