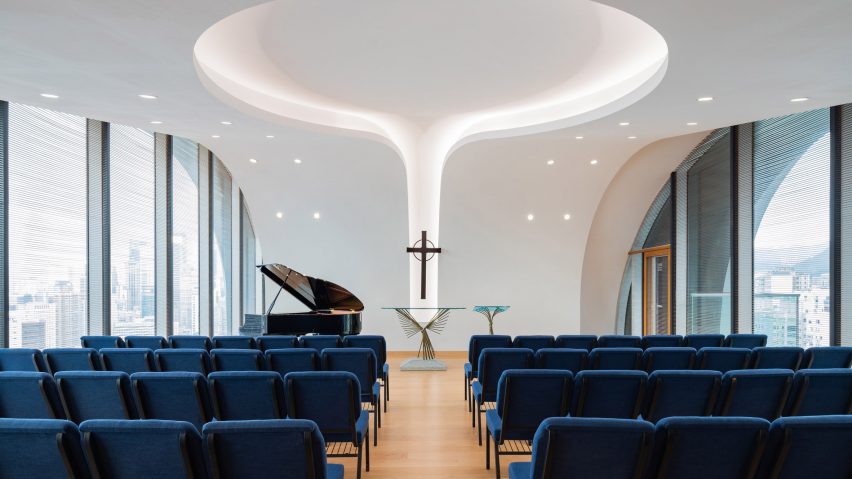Wesleyan House Methodist International Church is a 21-storey high-rise church in Hong Kong, topped with a Sky Chapel with views across the city and its harbour.
The building, which stands in a densely populated area of the city, is described by Hong Kong-based Rocco Design Architects as "a vertical skyscraper church".
The 11,000-square-metre church is situated on a small 800-square-metre plot on the corner of two major roads near the Hong Kong Jockey Club Happy Valley Racecourse.
Due to the small size of the site all of the church's functions, including the sanctuary, chapels, worship hall and offices are stacked vertically in the tower and topped with a chapel at the top of the building.
According to Rocco Yim, founder of Rocco Design Architects, the building marks the first time that a church has occupied the whole of a high-rise.
"This is not the first skyscraper for church functions, but is apparently the first where religious gatherings take place both close to the ground and at the top-most floor," Yim told Dezeen.
"Wesleyan House is a high-rise religious institution. Urbanistically it responds to the city's compact context. Spatially it caters to the congregation's desire for an informal and liberal spirituality, as espoused by the architecture's 'flowing' and 'embracing' gesture."
The majority of the church's public functions are located on the tower's lower floors, with the main auditorium located on the first floor above an entrance lobby that is open to the street. Below this in the basement is an additional worship hall.
The floors above the auditorium contain a children's room, activity room, choir-practice room and eight floors of office space. At the top of the building are three floors of staff residences, with the sky chapel on the top floor.
"As a general principle, spaces that cater for large groups are located close to the ground and in the basement. More private functions including clergy's quarters are located near the top," explained Yim.
"The exception is the sky chapel, located at the very top to enjoy the view and the ambience, and to serve more special functions such as funerals and weddings."
Although the building is a skyscraper, Rocco Design Architects has tried to maintain the feeling of a church throughout.
"The religious ambience is maintained throughout the public parts of the tower through a consistent use of material palette and a spatial theme of 'flow' and 'embrace'," explained Yim.
Early this year Seoinn Design Group designed a thirteen-storey church in Seoul, South Korea, that stands behind a circular-shaped public plaza, while Inuce completed a pink pebbledash church hall in Fuzhou, China.
Project team:
Architect: Rocco Design Architects
Client: The Methodist Church, Hong Kong
Design team: Rocco Yim, CM Chan, Rebecca Chung, Freddie Hai, Charles Kung, Chu Yim Kwan, Adrian Kwan, Elaine Chow, Chan Pak Chuen.

