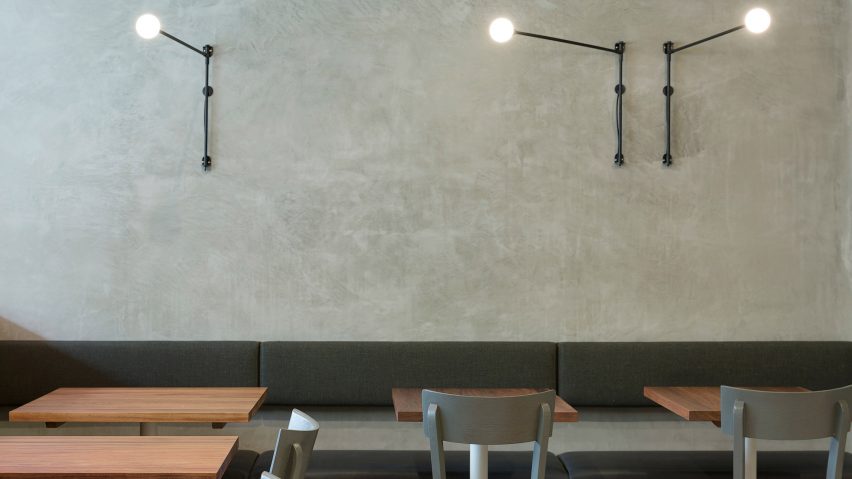
Lot 1 Design creates calming green interior for Sydney restaurant
The colours and textures of a nearby nature reserve inform the interior of this Sydney cafe and restaurant designed by local studio Lot 1 Design.
Located at the base of a multi-residential building in the Sydney suburb of Sutherland Shire, Gumbuya is a cafe by day and restaurant by night.
Run by executive chef Noel Melan, the name of the eatery comes from an Aboriginal word that means meeting place.
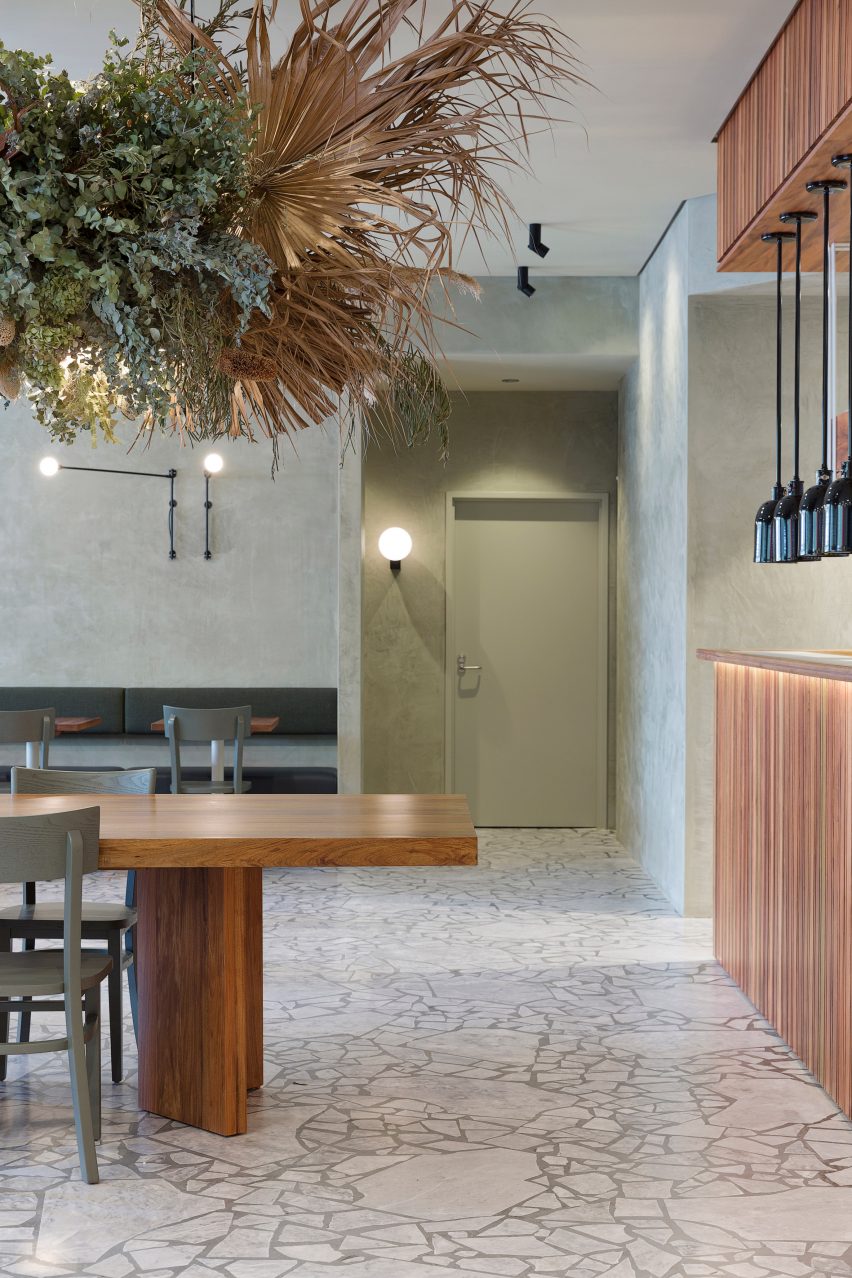
Its calming interior is inspired by the suburb's nature reserve and features natural colours and materials such as broken stone flooring, blackwood timber tables and cladding, pale-blue glazed clay tiles, and muted green plaster walls.
An arrangement of dried native plants is suspended over a large communal dining table that sits at the centre of the 150-square-metre space.
A series of smaller square tables surround the communal table as well as soft banquette seating and window bar seating. The kitchen, which is open to the restaurant, runs along the back of the space next to the bar.
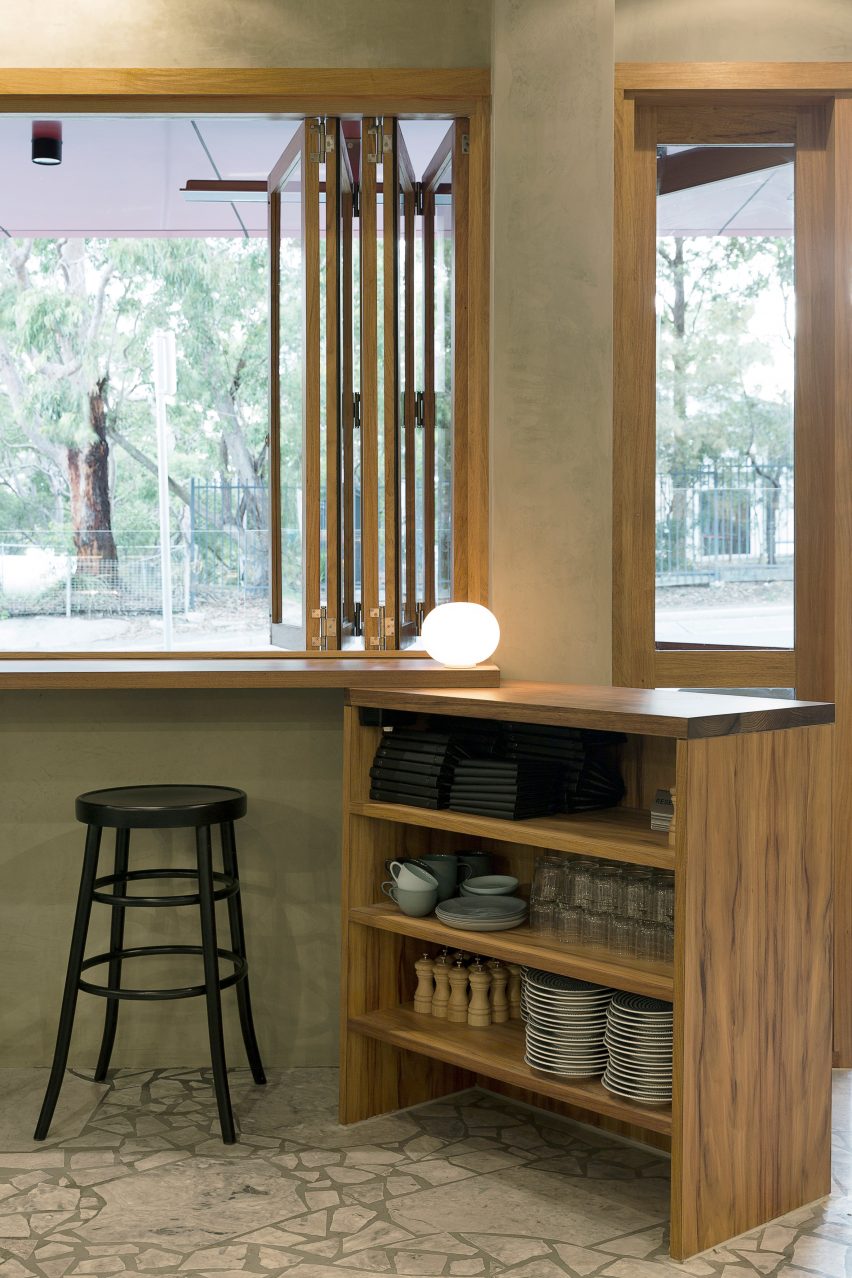
A series of bi-folding timber-frame windows run along the facade on both sides of the entry door allowing the restaurant to be opened up to the tree-lined street.
The same pale-blue tiles that line the bar inside the restaurant are also used to clad the facade so that the exterior has a visual connection with the interior space.
Tammy Miconi, principal of Lot 1 Design, told Dezeen that the use of natural materials and colours, as well as the restaurant's connection to the street, help the space to transition from a daytime to nighttime venue.
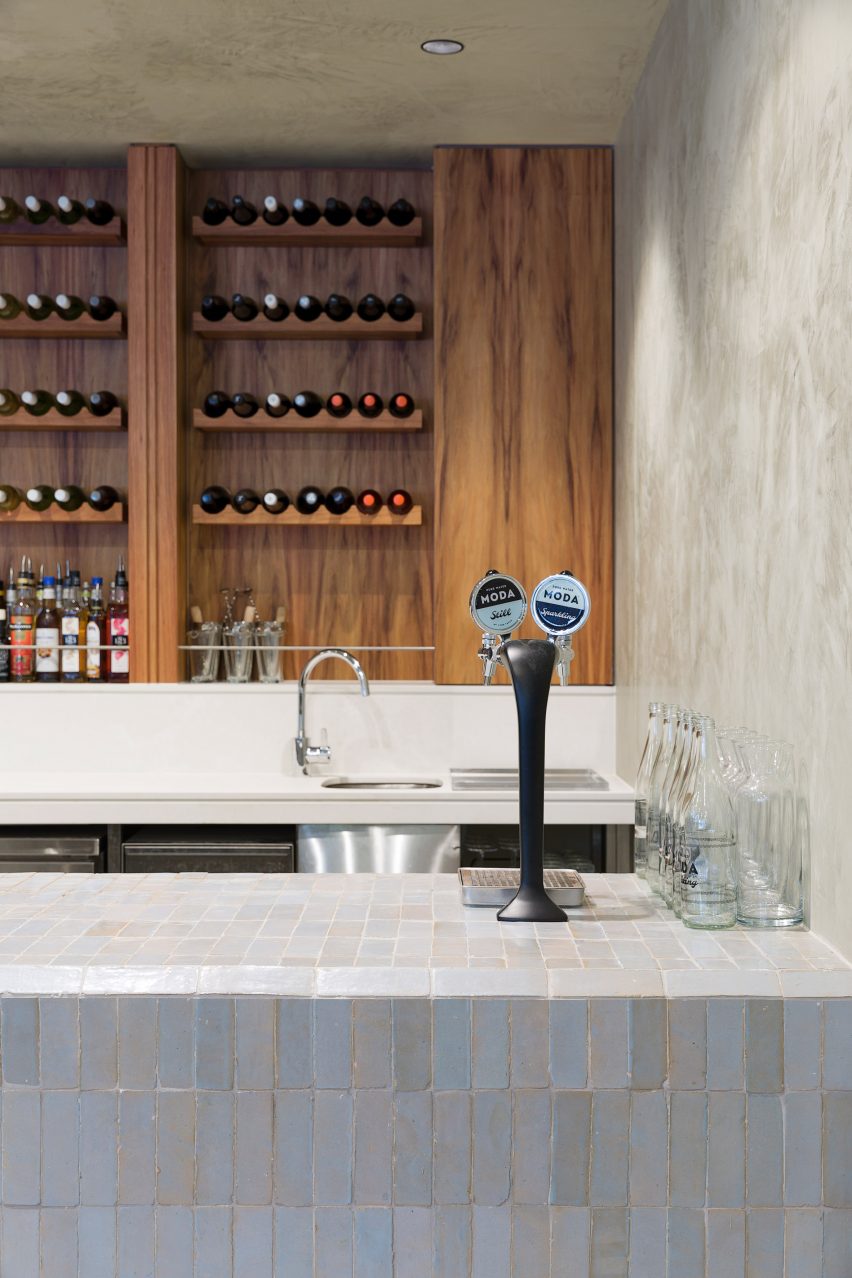
"The space has been designed with elements that both a restaurant and café occupy," said Miconi.
"The overall material palette is heavily based on texture and natural materials drawn from the surrounding environment giving you a casual, yet matured feeling that allows for a comfortable transition throughout the day," she continued.
"For example, the plaster walls applied by hand vary with the penetrating light throughout the day, offering strong textural movements and then a smooth subtle moodiness in the evening."
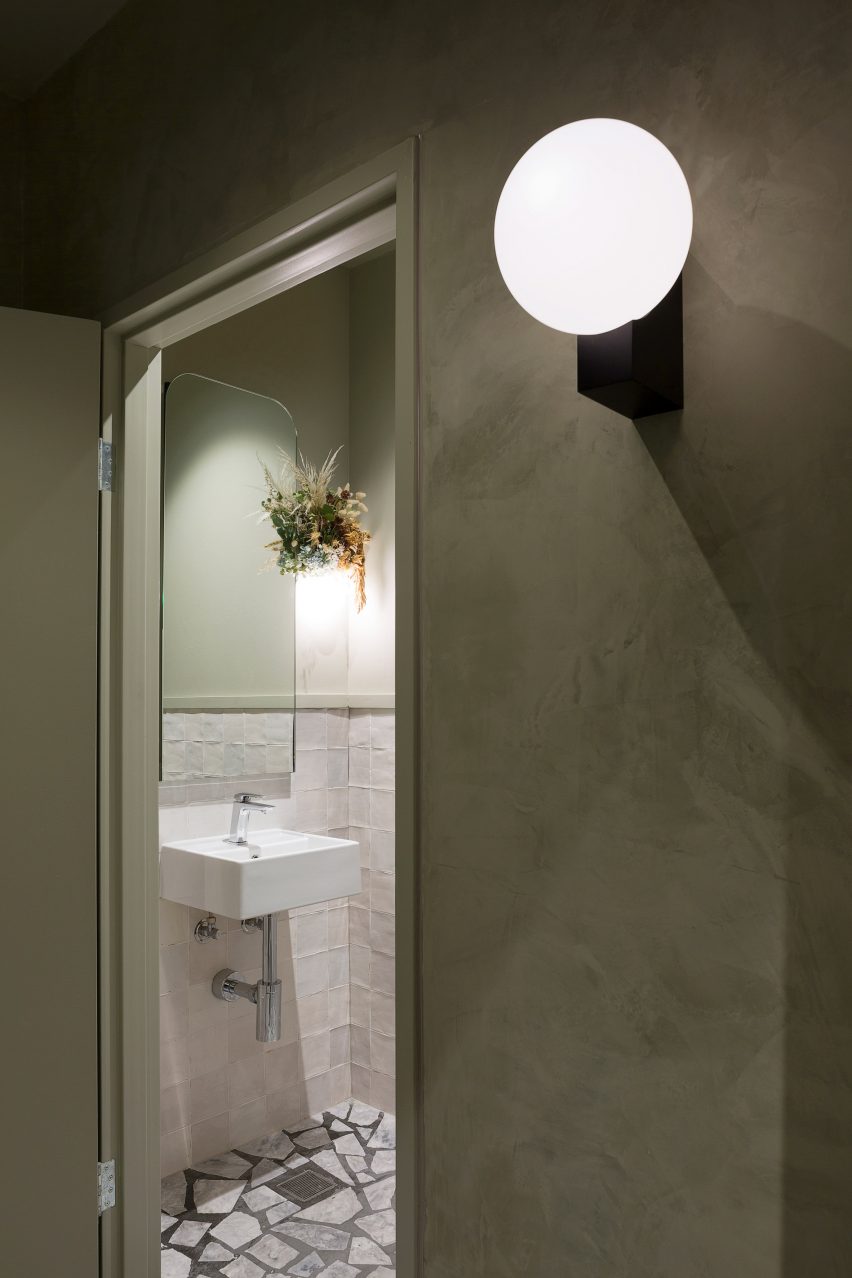
Other features that transform throughout the day include the servery, which runs along the back of the space.
"The servery is quite a large statement that has been designed more like a functioning restaurant servery including heat lamps over the food-placement zones," explained Miconi. "In the evening, with the use of strip and feature lighting the servery lights up as a focal point in the space."
"This is combined with more of a café style seating arrangement including the changes made to the front facade allowing patrons to casually sit on bar stools and reflect on the streetscape through the bi-folding timber windows."
In the evening, the bi-folding windows can be closed to create a more intimate dining environment with the division of internal and external seating.
"The client was after a space that felt warm, inviting and unpretentious," said Miconi.
"A place where groups or individuals can meet at the large communal table that greets you upon entry or at the soft banquette or casual window seating, where you can sit back and enjoy your morning coffee or a glass of wine with your evening dinner."
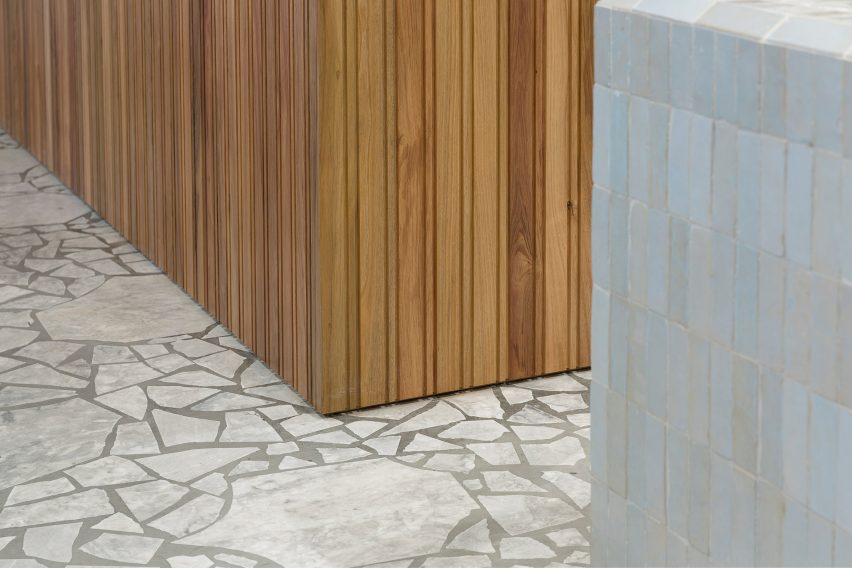
Other dining venues that are designed to transition from day to night include an industrial building in Brooklyn's Gowanus area designed by Shane Davis and Partners that functions as a vegan cafe by day, and a bar and restaurant, complete with a nightclub, after dark.
Photography is by Simon Whitbread.