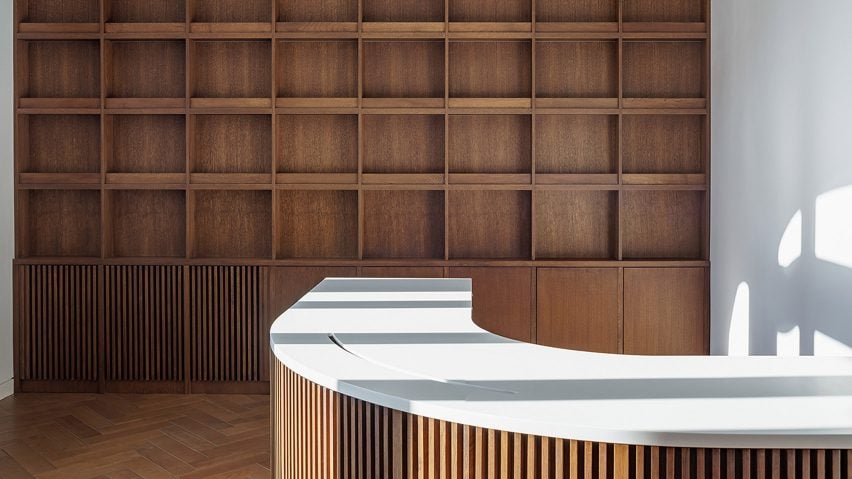
Manea Kella converts art-nouveau house in Romania into boutique hotel Casa Popeea
A house on the verge of collapse in Brăila, Romania, has been given a new lease of life by London-based architecture studio Manea Kella.
Manea Kella worked with local office Penta Stil Studio to convert the dilapidated property into an 11-room boutique hotel, Casa Popeea.
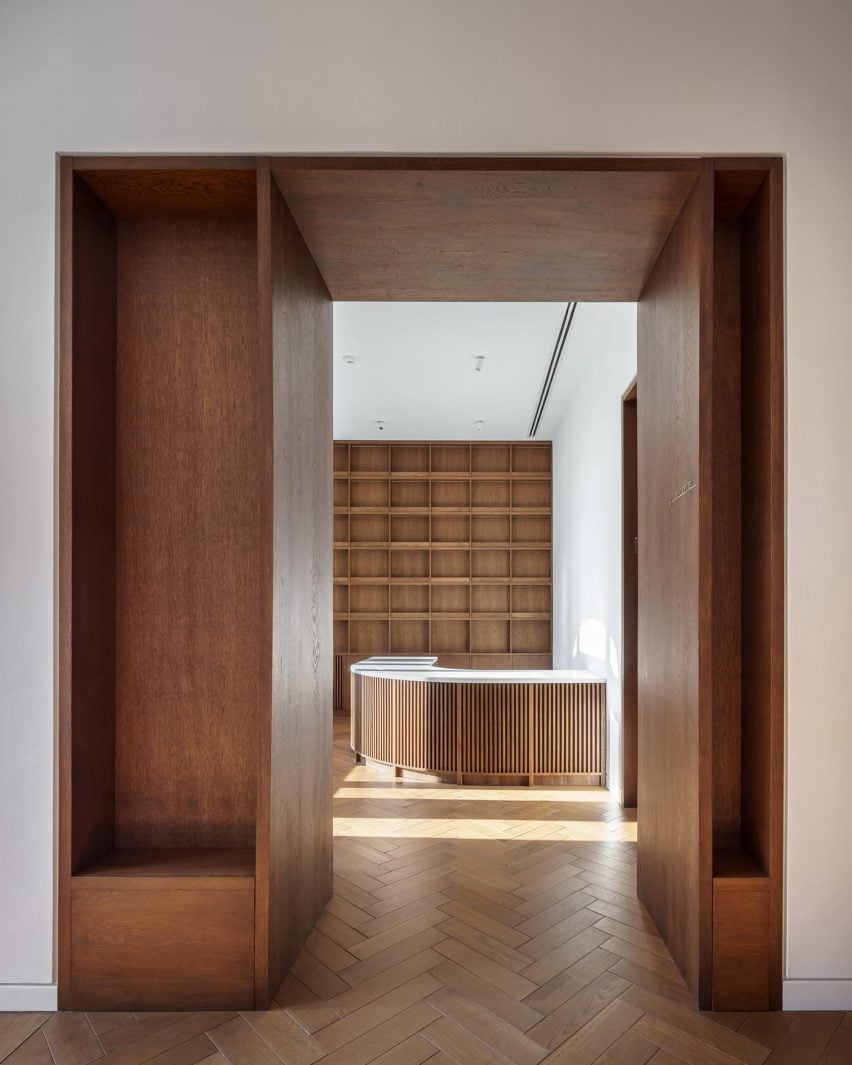
The renovation riffs on the house's art-nouveau details, with contemporary details made from simple but high-quality materials.
"The restoration and repair of the existing was driven by the idea that the original structure should be emphasised in its spatial context and original materiality," said architects Adrian Manea and Elena Kella.
"The new reflects the lost without imitating it."
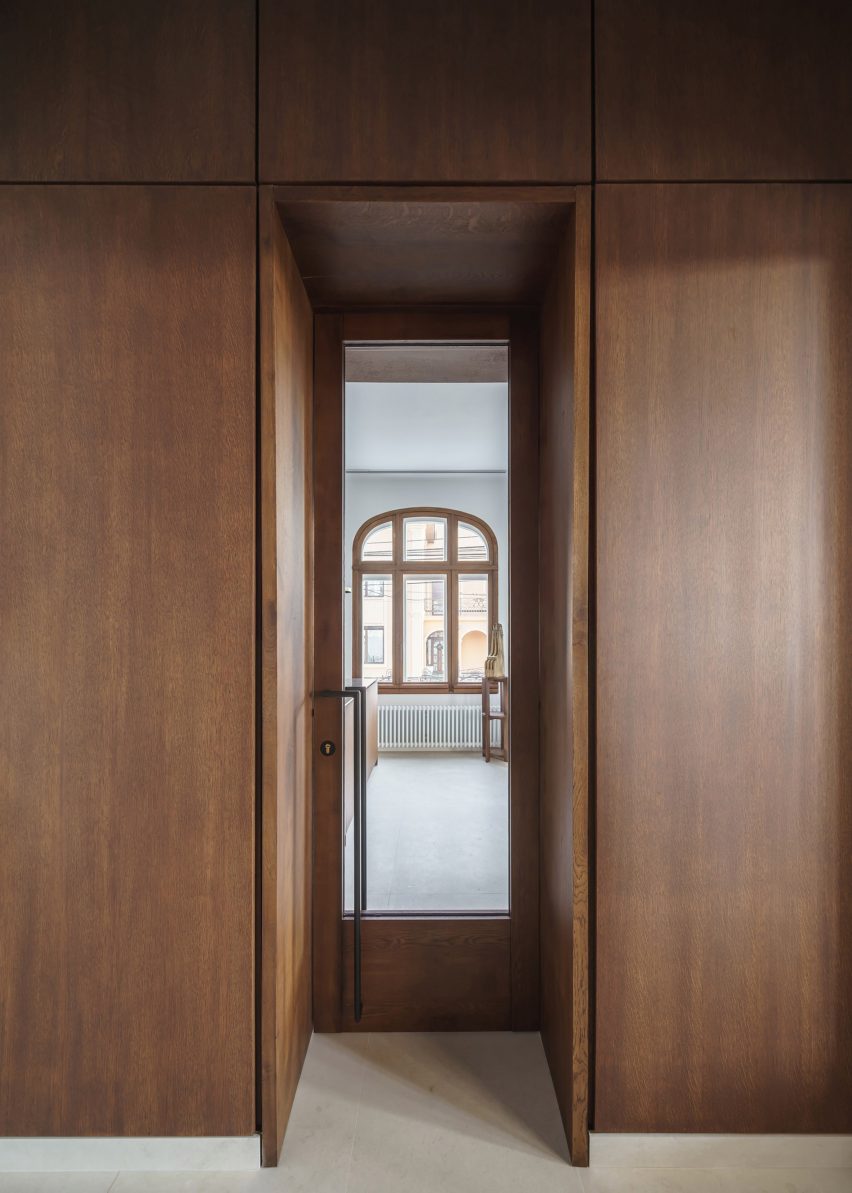
Casa Popeea was first built in 1900 by a Greek merchant. However part of it had to be rebuilt following a fire in 1923. Then later, after the second world war, it was confiscated by the communist government.
The house was abandoned when the regime collapsed in the late 1980s, so it has been largely derelict for the past 30 years. As a result, the architects had a lot of work to do to make it habitable again.
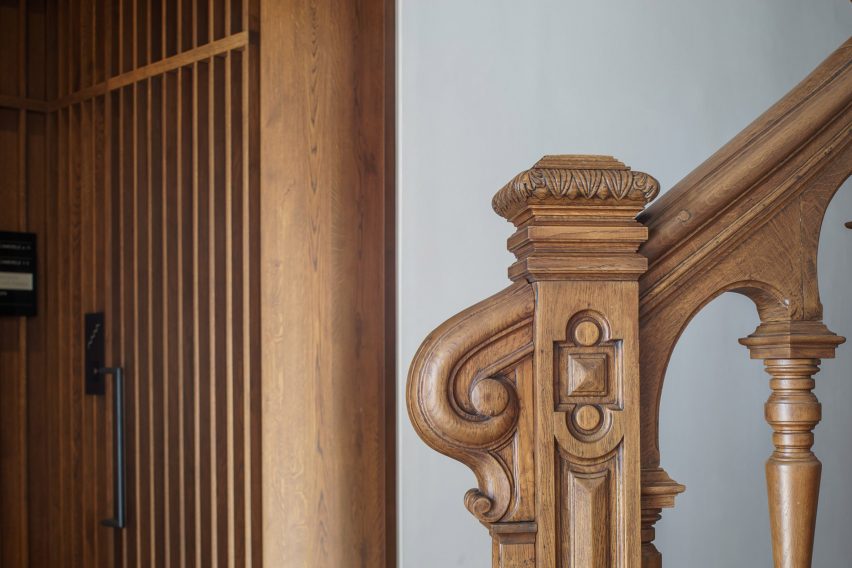
"The building had severe structural problems with a high risk of collapse," explained Manea, who grew up in Brăila. "Given the region's seismicity, the danger was imminent."
"Additionally, due to the building changing use and ownership over many years, much of the internal features were either gutted or damaged beyond repair," he told Dezeen.
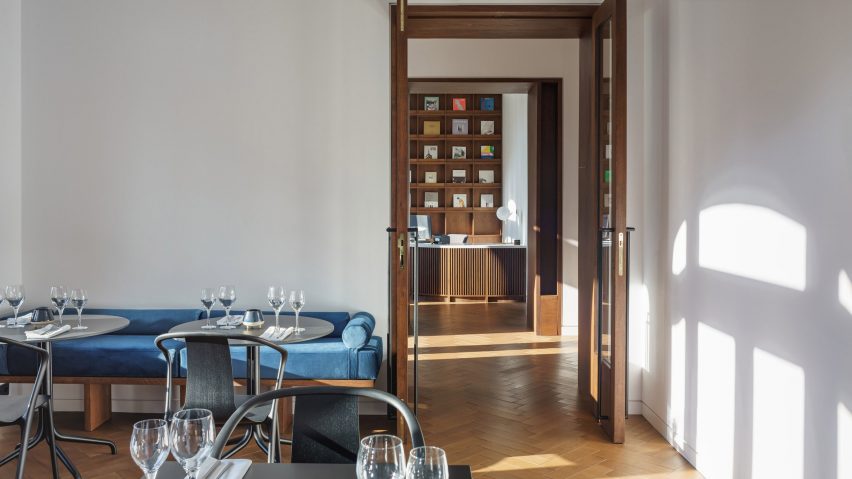
The new interior design centres around the few period features that remain.
A grand oak staircase was temporarily dismantled and sent to a carpentry workshop in Transylvania to be restored, while original mouldings and terrazzo were repaired by specialist craftsmen.
"We were fortunate to work with excellent craftsmen, which are exceedingly difficult to find given the exodus of Romanian labour to other EU countries," said Manea.
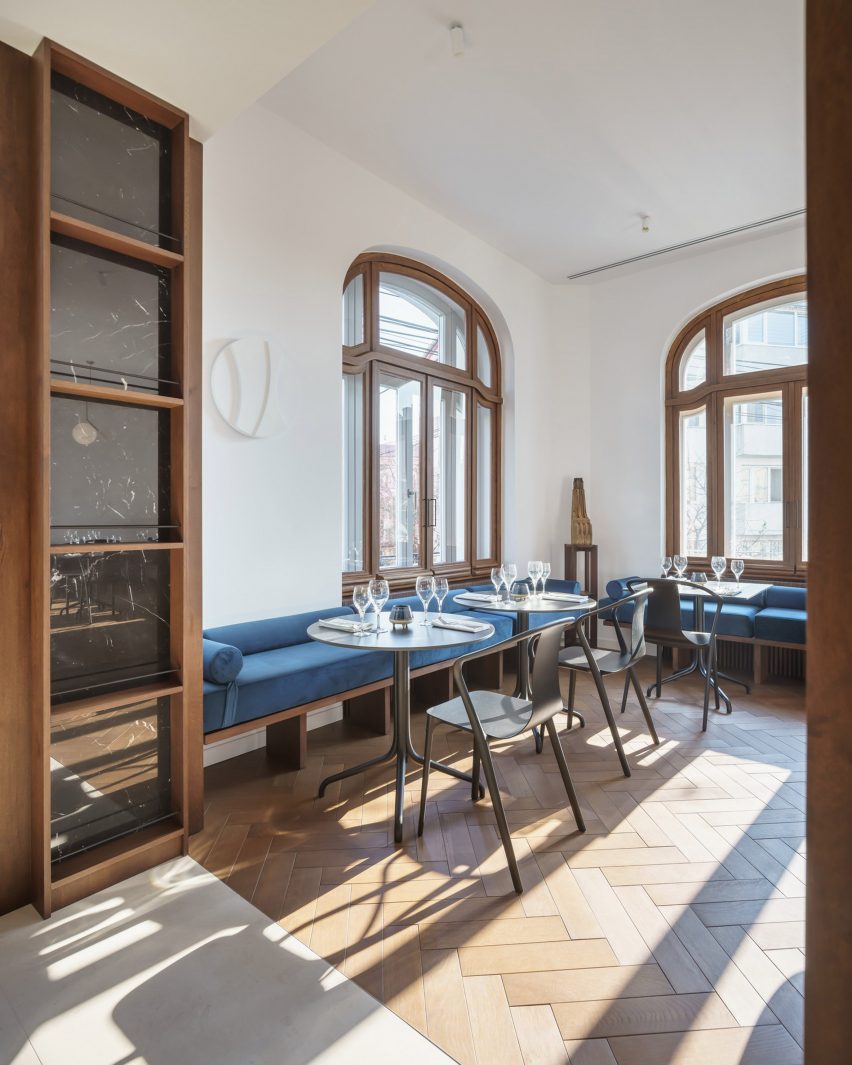
New details were added to complement these original details.
The oak staircase is reflected in new bespoke joinery, including a desk and bookshelf in the reception area, monumental doorframes and a neatly detailed elevator hall.
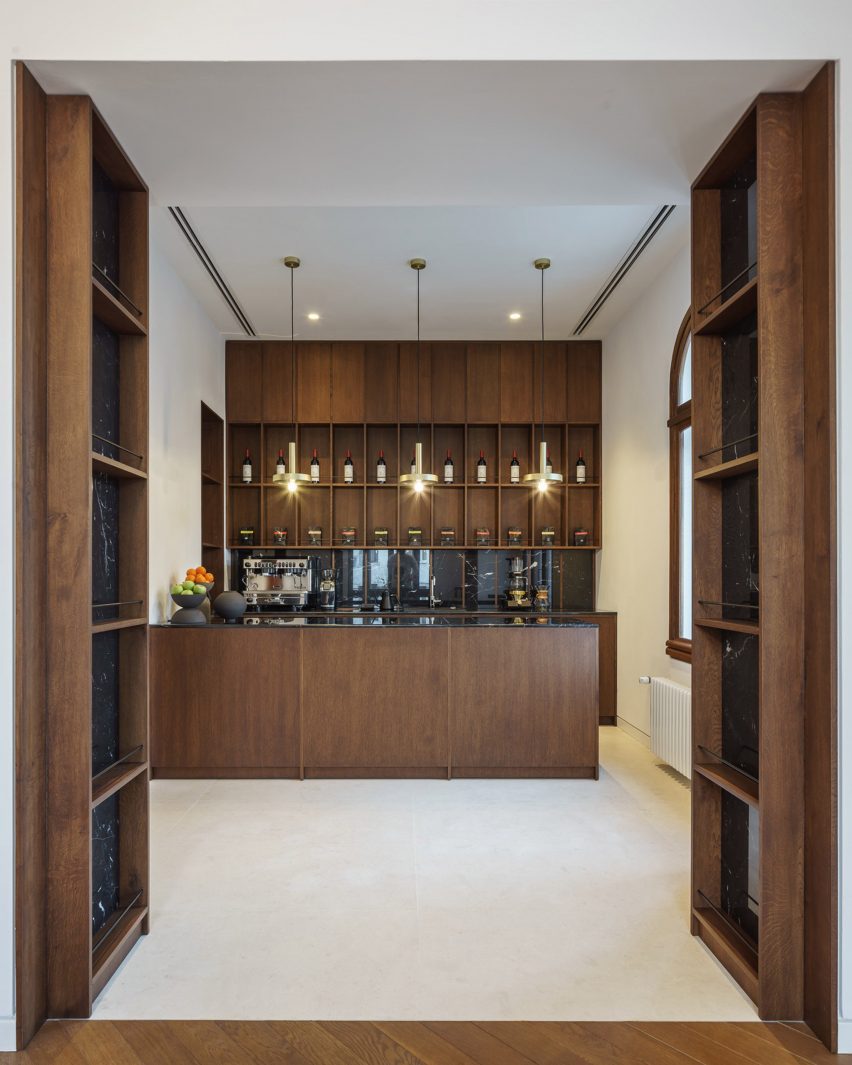
In the brasserie restaurant, herringbone parquet flooring stands out alongside blue velvet upholstery and simple black tables.
There is also a coffee shop featuring monochrome marble surfaces.
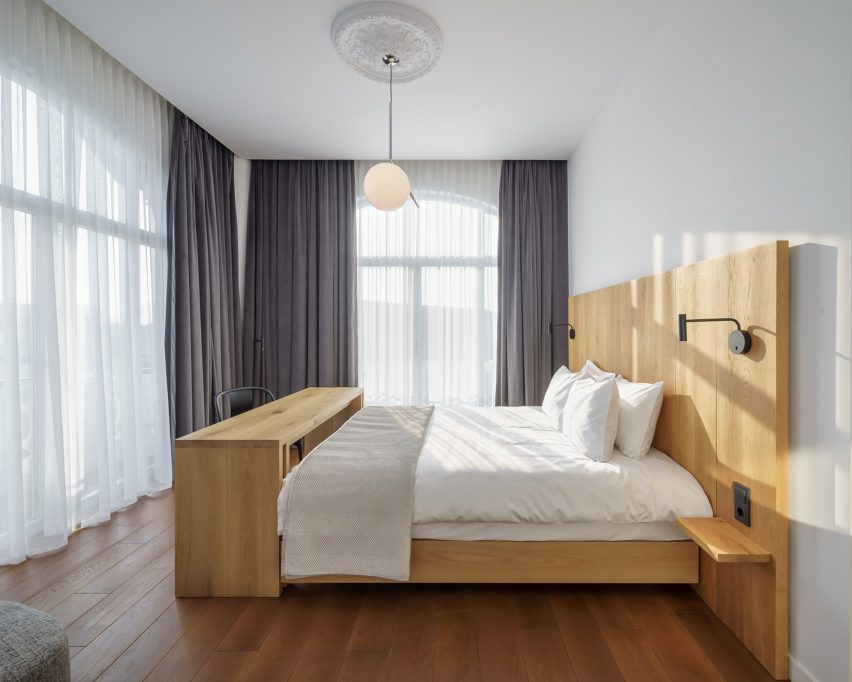
In the spacious guest suites, generous wooden beds are accompanied by neutral-toned blankets and fuss-free lighting fixtures.
Brass pendant lights hand from the ceilings, both here and throughout the rest of the hotel.
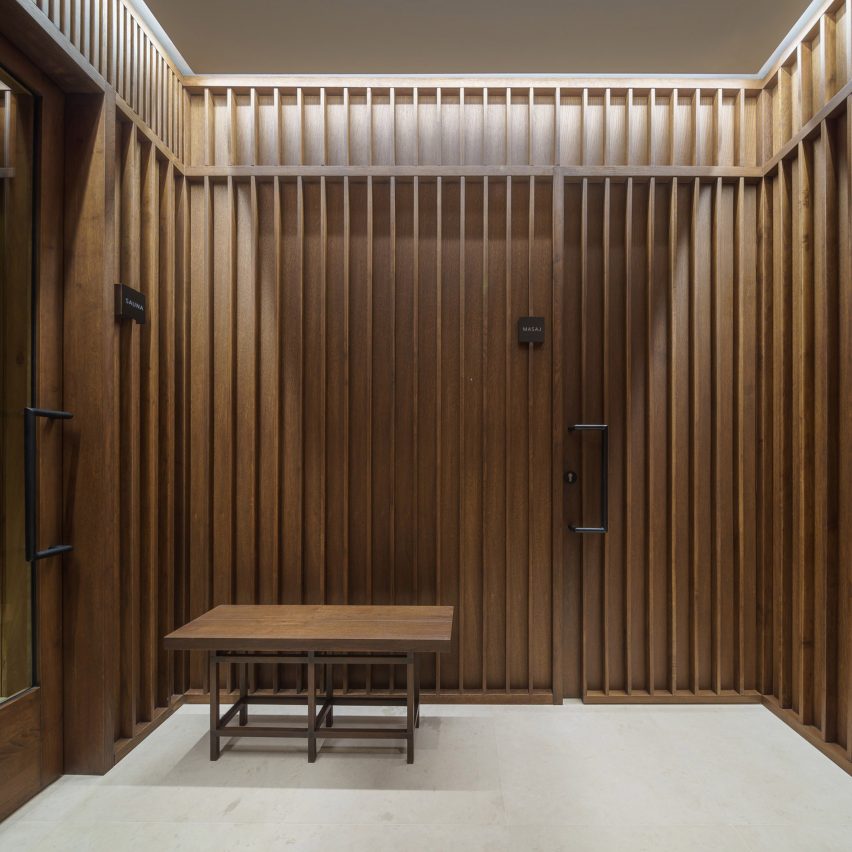
The layout of the building was altered from the original floor plans, to allow for its change of use.
Walls were opened up to create more flow between rooms, as well as to allow more daylight to reach the interiors.
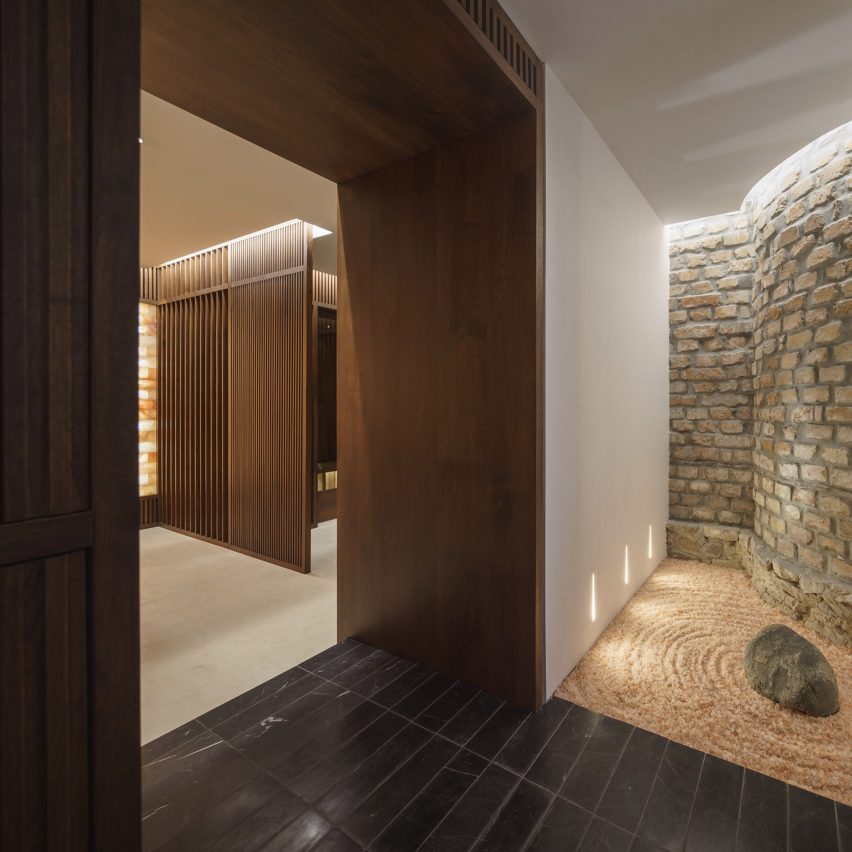
The basement was converted into a spa, with a materials palette that includes Bulgarian limestone, as well as oak and marble.
Photography is by Cosmin Dragomir.