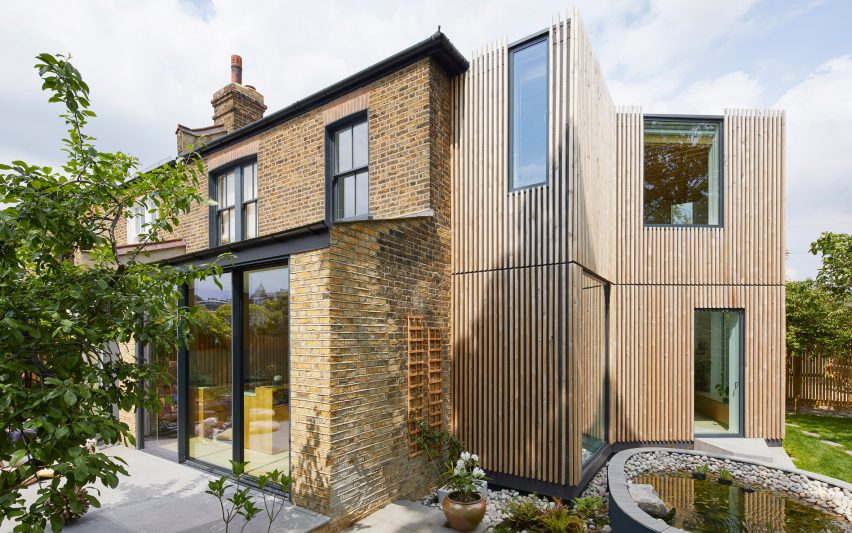
R2 Studio adds hole-punched staircase made of ash wood to London house
An ash-wood staircase perforated with circular holes connects the two storeys of an Edwardian house in Lewisham, London, which has been extended by architects R2 Studio.
Ash House, which overlooks the River Quaggy, is surrounded by gardens mature trees along the river bank.
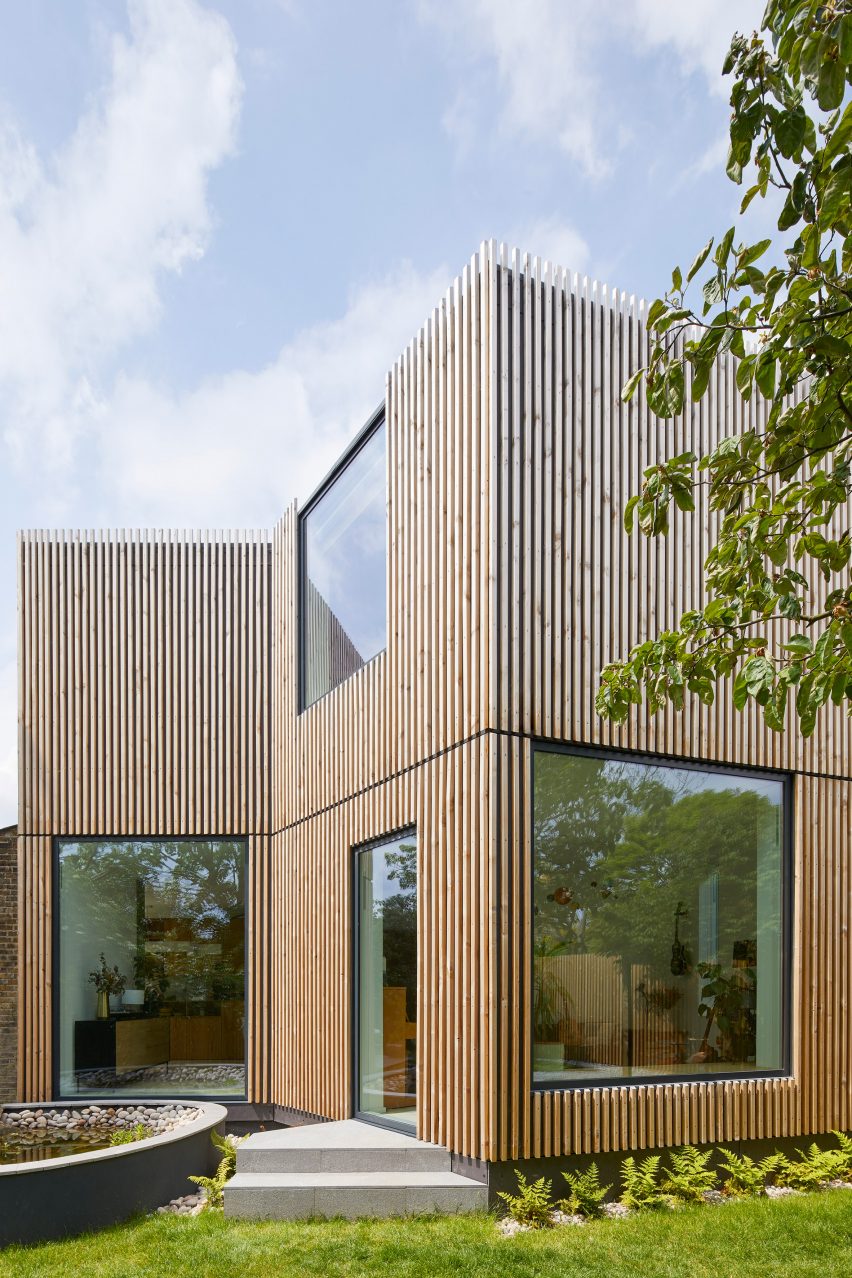
The extension creates more space for the living, kitchen and dining area at ground floor level, and provides new bedrooms above.
Vertical timber batons cover the exterior of the new structure, with a thin gap of shadow defining the horizontal split between the two storeys.
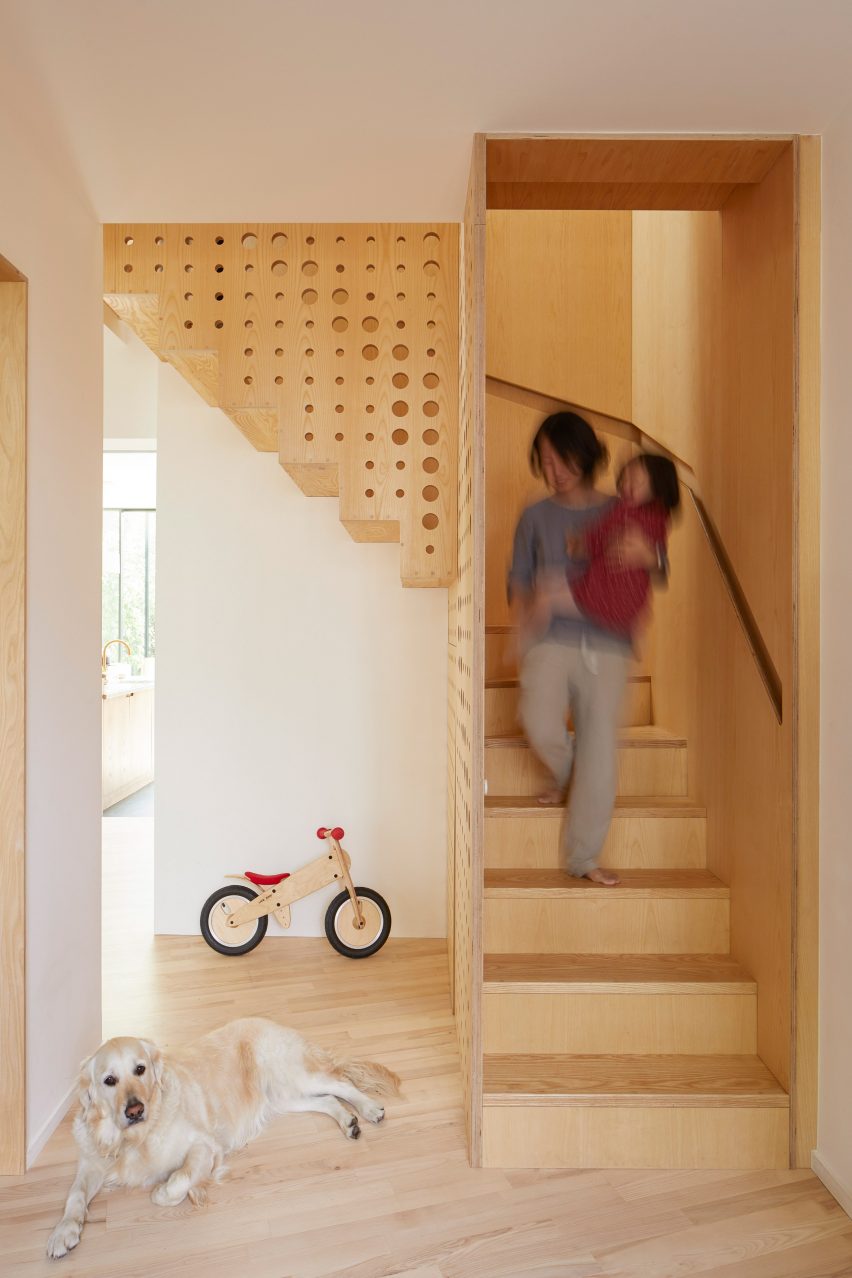
A full-height bannister of ash with circular holes punched through it lines the open side of the stairway connecting these two floor.
On the wall side a groove has been cut into the wood to create an inset handrail.
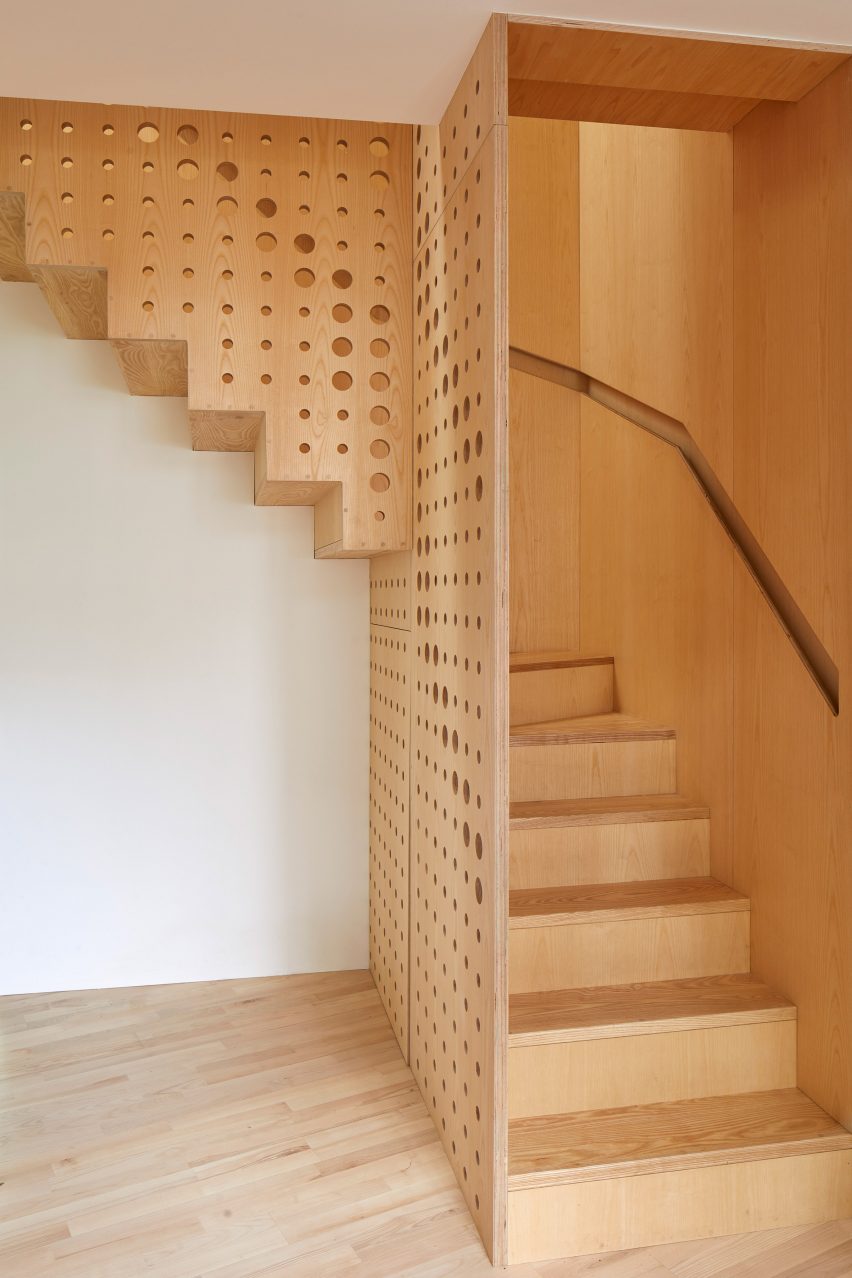
"The stairs are treated as a piece of habitable furniture, with partial views in and out," said R2 Studio.
The hole pattern follows the stair profile and includes larger holes along the eye level of both small children and adults," described the studio.
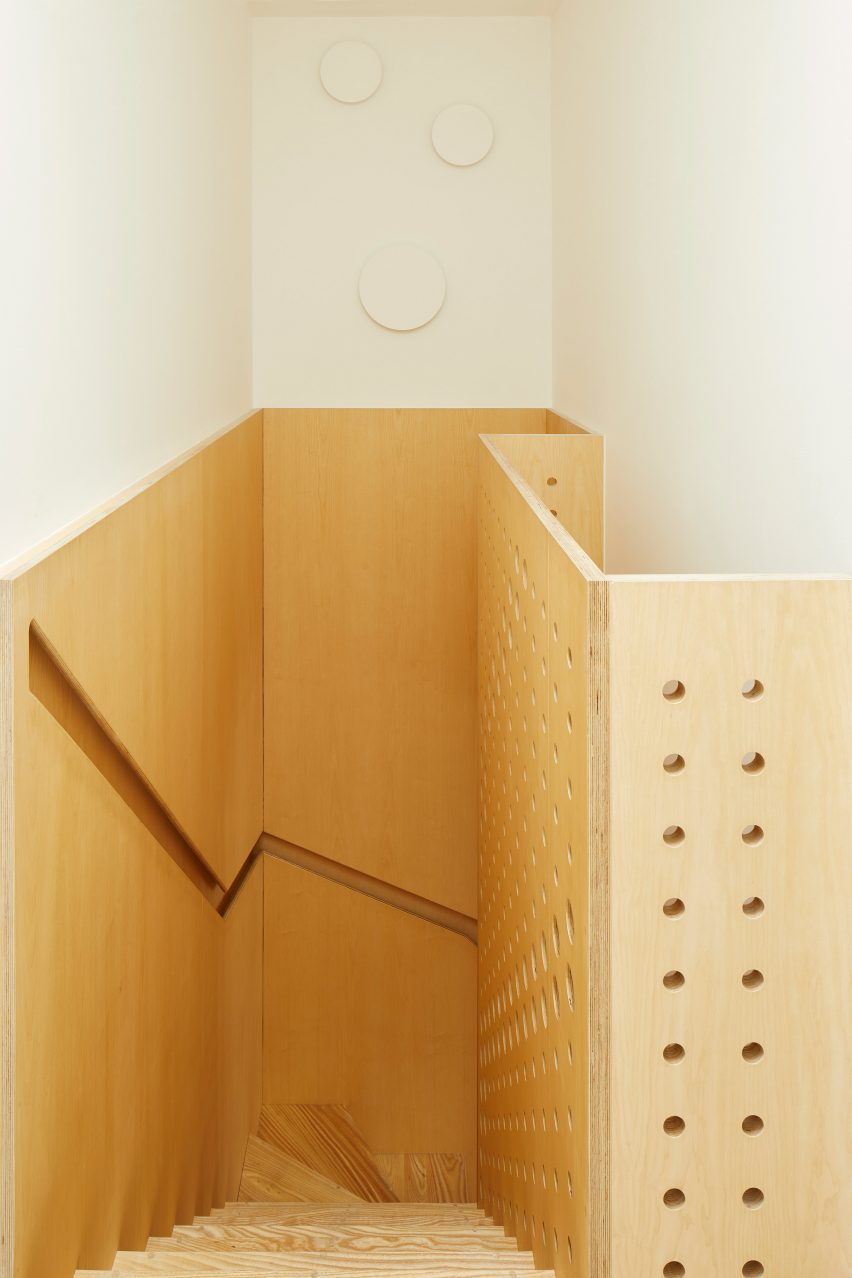
Floors, kitchen units, a large window seat in Ash House are also lined with solid ash and ash-veneered plywood, to contrast with the white walls of the rest of the house.
At the entrance a bold painted stripe of red cuts across the doorway, giving colour to the carpet and even a sideboard to define the threshold.
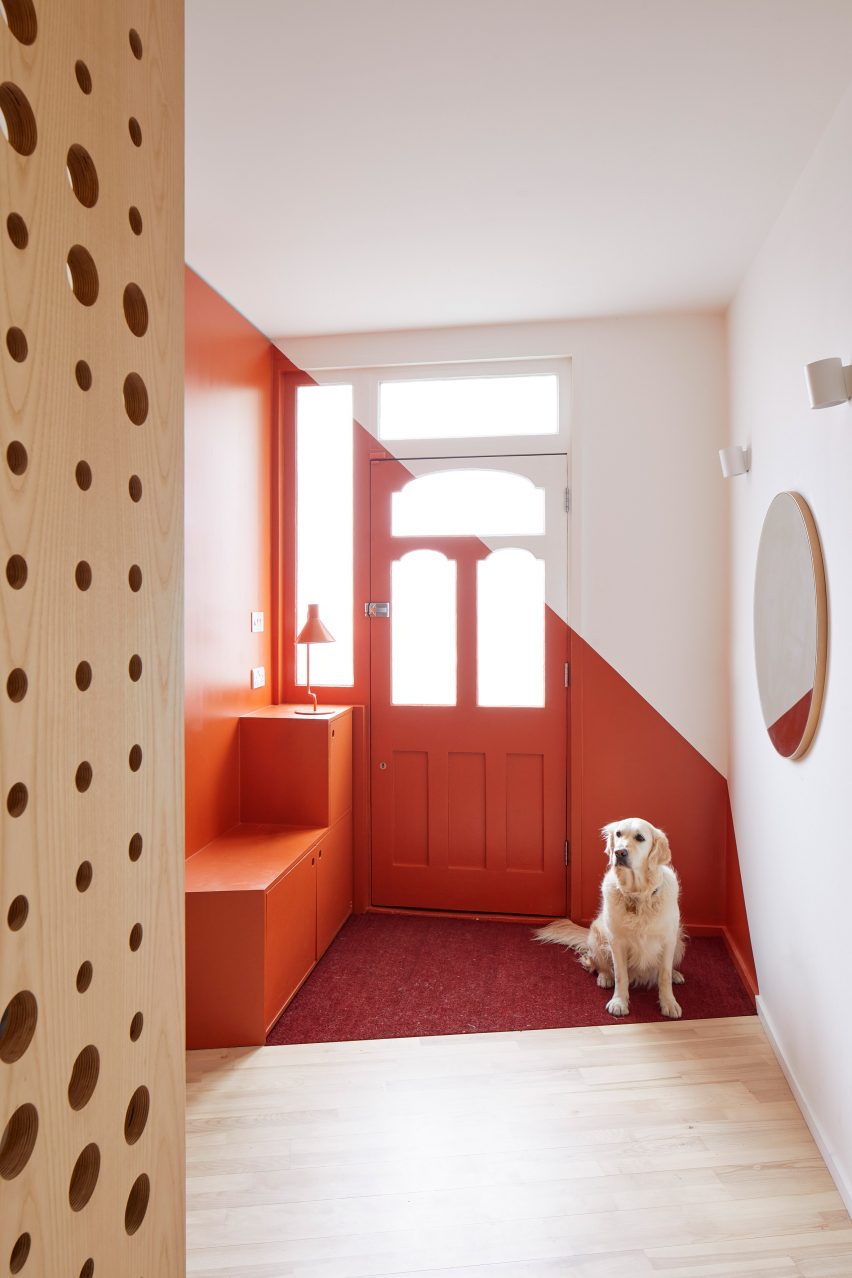
Built on an awkwardly-shaped triangular site, R2 Studio deliberately created "surprising sight-lines" from each room out to Ash House's three distinct gardens.
To the east is the Mediterranean-style front garden, to the west a patio and play space, and to the south is a Japanese-style garden, all of which are overlooked by full-height windows and sliding doors in the new elevations.
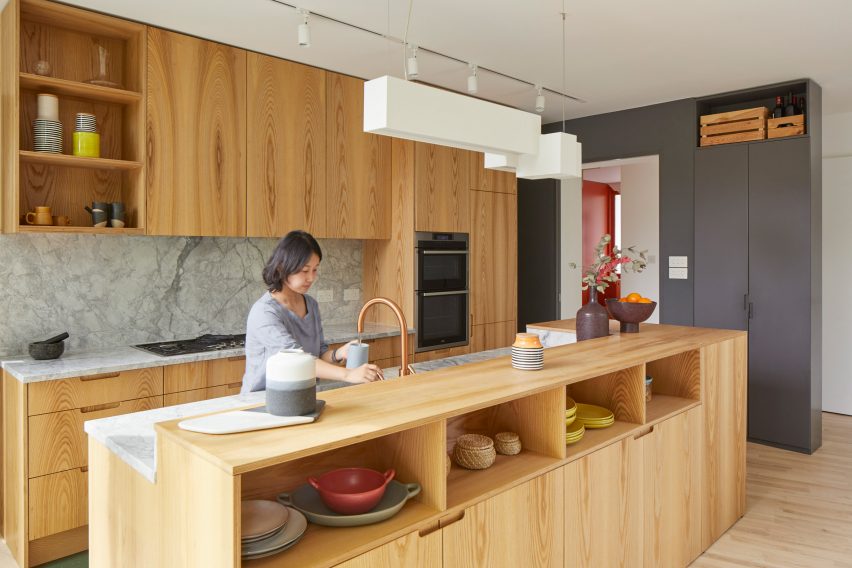
"The floor is laid diagonally to accentuate the dynamic character of the spaces and respond to the triangular shape of the plot," said the studio.
"While the dining area acts as a pivot and faces the pond, it connects to the family room which faces the Japanese garden."
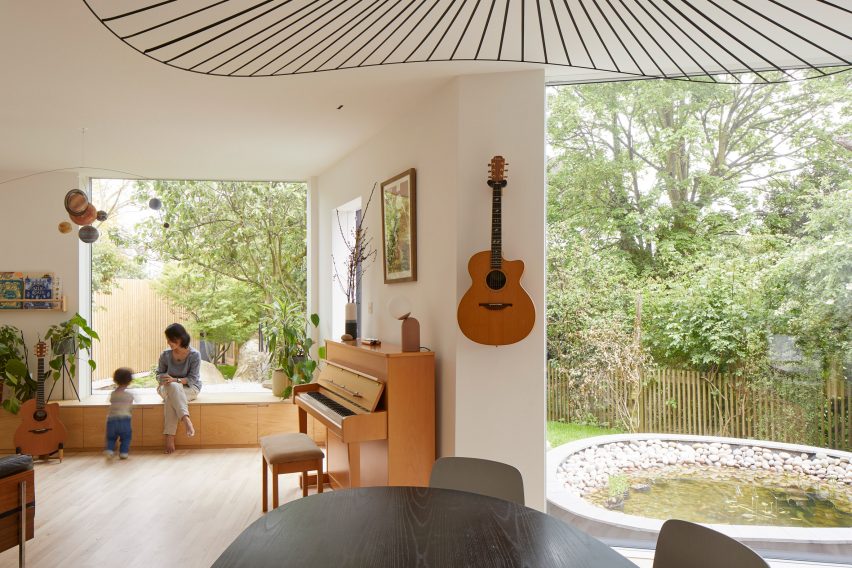
Upstairs in the new master bedroom, a white, fluted wall mirrors the appearance of the timber facades and a large window faces out to the garden.
R2 Studio was founded in 2009 by Emily and Fredrik Rissom, and has since completed several renovations and extensions of homes in London.
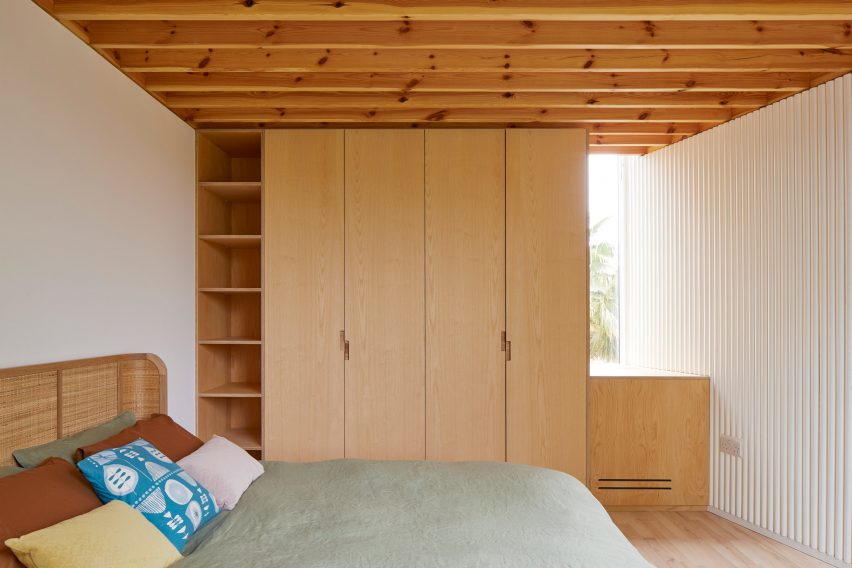
Previous projects from their practice include the remodelling of a house on a London council estate, and a home in Kensington with a bold colour palette.
Photography by Andy Stagg.
Project credits:
Client: Confidential
Architect/ interior design: R2 Studio Architects
Structural engineer: Paul Owen Associates
Project manager: Gareth Lewis
Contractor: Big Town Construction
Party wall surveyors: Benchmark Surveyors
Building Control: Cook Brown
Glazing: Sky-Frame
Casement windows: Velfac/ AJ Fenestration
Box sash windows: contractor’s own
Timber flooring: Junckers
Linoleum flooring: Marmoleum
Roofing: Sarnafil
Insulation: NBT Pavatex
Lighting: Flos, Artemide, Petite Friture
Kitchen and joinery: bespoke, contractor’s own