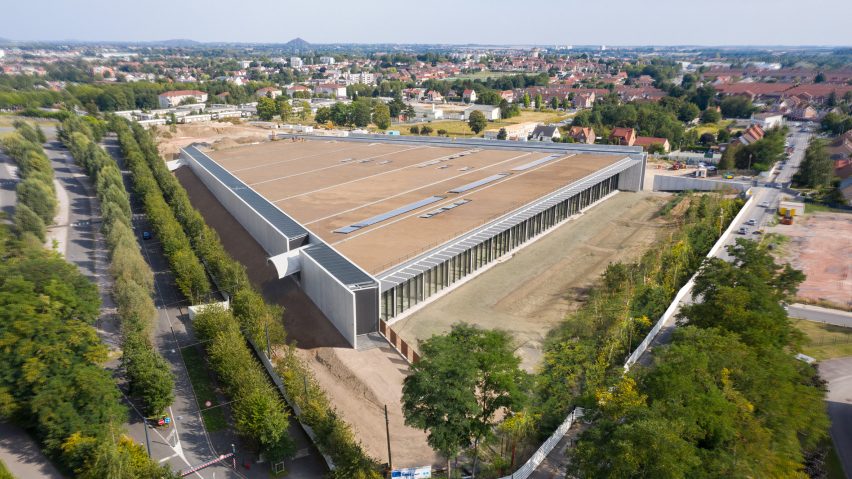Rogers Stirk Harbour + Partners has built the Centre de Conservation du Louvre in Liévin, northern France, to securely store 250,000 works of art from the museum's collection.
Located on a former car park for the nearby SANAA-designed Louvre-Lens, the building houses the Musée du Louvre's archive and conservation centres.
Graham Stirk at Rogers Stirk Harbour + Partners designed the triangular-shaped building, which contains 26,000 metres of shelving for art, as a "fortress for art".
"The building was designed to hold a precious collection of priceless art," explained John McElgunn, partner at Rogers Stirk Harbour + Partners.
"As a largely single-storey building bounded to the north and the south by massive paired solid concrete walls, the emerging design had a certain fortress-like appearance," he told Dezeen.
"We made reference to the enormous walls of the citadel in Lille designed by Vauban in 1667 when Lille was taken under French control."
Two sides of the triangular-shaped building are made from paired concrete walls, while the third facade is made from double-height glass.
All of the centre's conservation areas and offices are located alongside this glass wall, with the storage areas – that require highly controlled spaces – deeper within the building.
These two functions are separated by a large top-lit corridor, which runs the length of the building and is referred to by the architects as the "boulevard of artworks". This space connects the archives to conservation and treatment areas.
"Everyone who works in the Centre de Conservation has a naturally lit space located on the 'boulevard of artworks'," explained McElgunn.
"Working closely with the Louvre, we have created a series of egalitarian spaces for everyone working in the building, including maintenance personnel, logistics specialists, art handlers, conservators, researchers, management and senior staff − so that they can all enjoy high-quality spaces, natural day-lighting, ease of movement and communication."
A second corridor, set at a right-angle to the "boulevard of artworks", runs through the archive spaces, which are divided into six storage rooms.
These highly environmentally controlled storage areas are semi-submerged into the ground and decrease in height from six meters to three metres to create a variety of spaces for the museum's extensive collection.
All of the mechanical services for the storage spaces are located between the two concrete exterior walls to protect the art works.
"This separation in 'served' and 'servant' space forms part of the security strategy and is essential for the protection of the collection," said McElgunn.
"This strategy also allows all plant-maintenance and replacement to be carried out by specialist personnel without needing to go near the Louvres collection."
The Centre de Conservation du Louvre is topped with a green roof and stands next to a series of linear parks designed by Michel Desvigne that extend from the Louvre Lens.
Rogers Stirk Harbour + Partners is led by Richard Rogers – one of the key architects of the high-tech architecture movement – alongside Graham Stirk and Ivan Harbour. The studio has recently completed designed a Scottish distillery covered with a wildflower roof, which was shortlisted for this year's Stirling prize.
Photography is by Joas Souza.
Projects credits:
Architect: Rogers Stirk Harbour + Partners
Lead architect: Graham Stirk
Project partners: Graham Stirk, Lennart Grut, John McElgunn
Project leads: Cecilia Pineiro-Lopez, Hamish Crockett, Theo Pagnon
Client: Musee du Louvre / Région Hauts de France
Technical consultancy: Egis Bâtiments Nord
Environmental consultancy: Inddigo SAS
Quantity surveyor: VPEAS SAS
Landscape architect: Mutabilis Paysage

