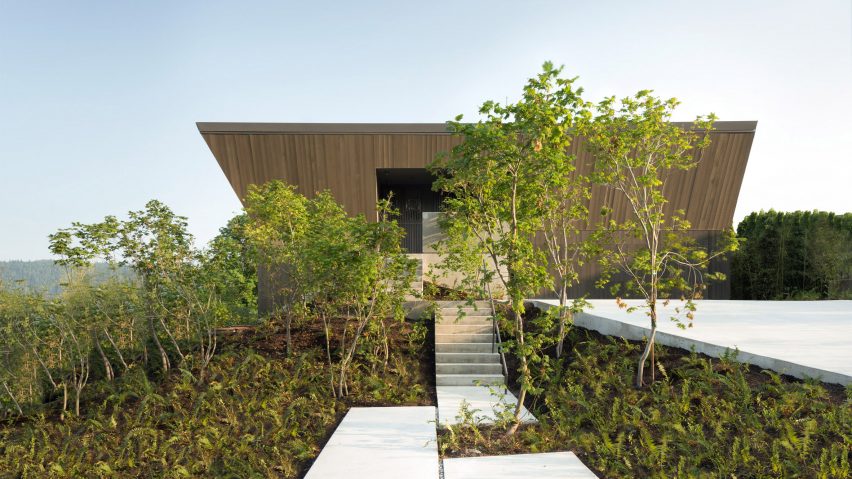Canadian studio D'Arcy Jones Architects has designed this clifftop house in Vancouver to be "part look-out tower, part courtyard and part landform".
Slanted walls angled outwards define the top floor of the three-storey Deep Cove House, which then steps down a slope north of downtown Vancouver, across Burrard Inlet on the North Shore.
Western red cedar siding stained a grey-brown colour clads the exterior, with large portions of glass on the rear to open up to views. The house is also punctured with two courtyards on the west and east sides for vistas of the nearby ocean and forest.
"This crisply detailed house for a family is part look-out tower, part courtyard and part landform," said local studio D'Arcy Jones Architects. The house's angular exterior is designed to minimise interior glare and to keep water off the wrap-around windows."
In contrast to the expanses of glass on the back, the front of the property has no windows to ensure the privacy of the residents.
"The front of the house wears a simple mask, to set a quiet and private tone even though the project is located near a bustling neighbourhood intersection and commercial area," the studio said.
"When you are seated or lying down inside this house, the surrounding suburban context is edited out, so no one can see in, but you can see out towards nature, perfectly."
The front door accesses this top floor featuring an entry, hallway, a bedroom with an en-suite bathroom, and a garage for two cars.
An open-plan kitchen, dining room and sitting area with a fireplace is placed at the back to make the most of the views from a long window.
"Long horizontal windows take advantage of 180-degree views towards an ocean fiord-like inlet, alive with shipping freighters, kayakers and sometimes even whales," the studio said.
The west-facing courtyard is accessed from the kitchen and provides a place to relax in the afternoon sun that is also tucked away from the wind.
D'Arcy Jones Architects designed the interiors to be crisp with minimal furnishings overall, allowing the views of the natural surroundings to be showcased.
Details in the main living space are white walls and polished concrete floors with radiant heating. Black window frames add to the simple, greyscale aesthetic.
"The interior was inspired by older architecture's desire to make generic rooms instead of spaces with specific uses," D'Arcy Jones Architects said. "So most rooms in this house are not designated."
Downstairs, on the middle level, is another living room and a wet bar.
Sliding glass doors lead from here onto another patio with garden, hot tub and swimming pool. A theatre, office, laundry room, a bathroom and three bedrooms including the master are also located on this middle floor.
The lowest level of the house is smaller than the two upper floors, and contains a gym, sauna, bathroom and mechanical spaces.
Deep Cove House is accompanied by a detached volume that accommodates a pool house and storage for patio furniture and pump equipment.
Canadian architect D'Arcy Jones founded his eponymous studio in 1999 by after studying at the University of Manitoba and the Technical University of Nova Scotia. The firm's other projects in Vancouver include the renovation of a black gabled house.
Other new houses in the city are a clifftop home with a pool by Mcleod Bovell on the west side and a flat-roofed residence by Measured Architecture clad in metal and wood.
Photography is by Ema Peter.

