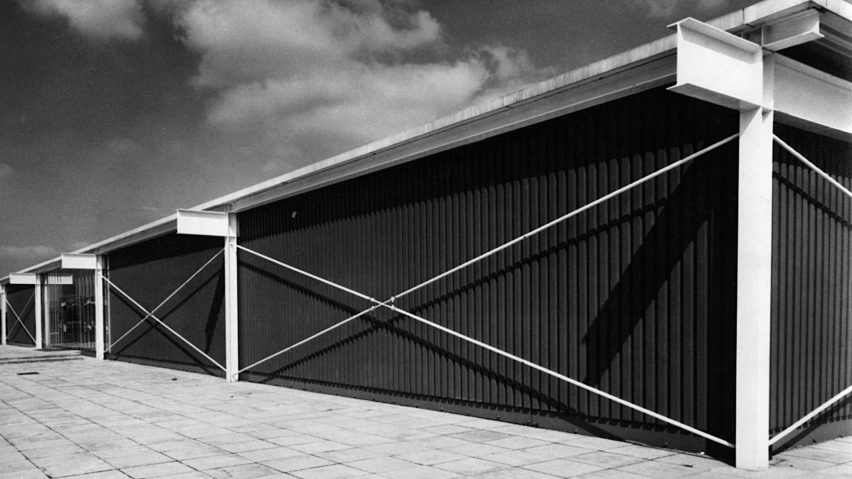Continuing our high-tech architecture series we look at Reliance Controls, the last building that two of the giants of high-tech architecture – Richard Rogers and Norman Foster – designed together at Team 4.
Completed in 1967, the small factory and office in Swindon was the first high-tech industrial building. It was the final building designed by Team 4 – a studio made up of Rogers and Foster, along with Su Brumwell and Wendy Cheesman, which split into Richard and Su Rogers Architects, and Foster Associates.
The building was designed to house both the factory and offices for Reliance Controls, a manufacturer of precision electronic instruments. The company wanted a building that would be a radical, modern statement that would reflect the change it was making by relocating from London to Swindon.
Team 4 designed a single, rectangular shed for the company to house the factory floor and office under one roof. The building's structure was clearly visible, something that would become a hallmark of high-tech architecture.
"If you take a building like Reliance Controls, it's a very clear expression of the structure," Foster told Dezeen.
All of the building's functions were contained within the same regular, industrial-looking structure, something that was extremely unusual at the time. The management and workers all shared the same entrance and restaurant.
"I call it an industrial pavilion because socially it challenged the precepts of the kind of management box, the workers' shed, we/they, clean/dirty, so it created one democratic pavilion," said Foster.
"There was only a glass screen that would separate the assembly line for electronics from those who are managing the sales force. They would all share the same kitchen and dining facilities, the same bathrooms that we take for granted now. At that time it was really revolutionary."
The regular structure, designed by engineer Anthony Hunt, was based on a square 12.2 metre by 12.2 metre module. These 20 squares were arranged on a four by five grid.
It was made from a small number of industrially manufactured steel components – one type of column, two sizes of beam and a diagonal bracing element, which was also a key part of the building's aesthetic.
It was completed with a metal roof and corrugated, plastic-coated, steel cladding on three sides with the only daylight coming into the building from the fully glass northern wall.
Team 4 choose to make a visual statement by drawing attention to this structure. The steel structure around the building's perimeter was placed outside the walls to make it visible and painted white to clearly differentiate it from the grey walls.
The building was designed to be flexible and adaptable. The space was divided by partition walls with only the toilets, kitchen and plant room permanently fixed in place, so that it could be easily reconfigured.
According to the building's designers, this was put to the test when a production surge meant Reliance Controls rearranged the building to increase the amount of space given over to the factory by a third.
When complete, the building received a lot of attention and it won the first Financial Times Industrial Architecture Award.
"Its uncompromising simplicity and unity of general conception and detailed design create an atmosphere that is not only pervasive but notably comfortable to be in," said the jury. "It is refreshing to find something so beautifully direct that it looks like a lost vernacular."
The building would influence the design of numerous industrial buildings, including the Renault Distribution Centre that Foster would complete a decade later on the other side of Swindon.
Following a campaign to preserve the Reliance Controls factory, it was demolished in 1991 to make way for construction of the Greenbridge Retail Park.
Led by architects Foster, Rogers, Nicholas Grimshaw, Michael and Patty Hopkins and Renzo Piano, high-tech architecture was the last major style of the 20th century and one of its most influential.
Our high-tech series celebrates its architects and buildings ›
Photography is by Norman Foster, except main image by Architectural Press Archive / RIBA Collections. Illustration is by Jack Bedford.

