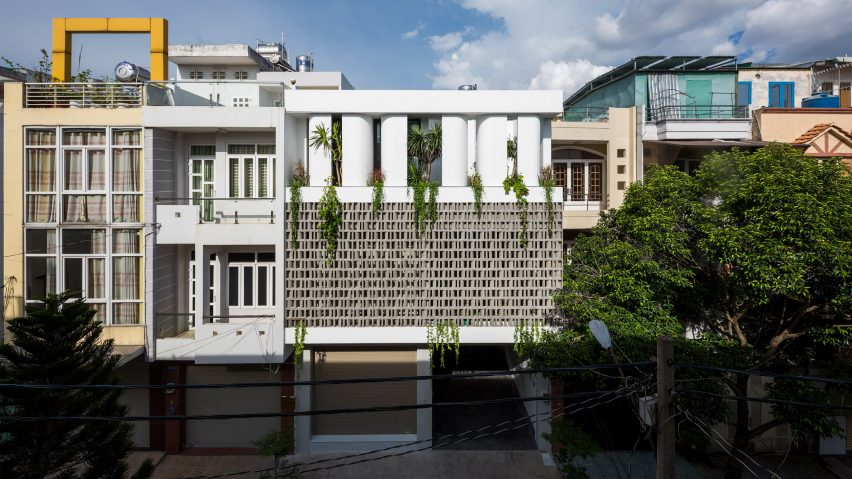A house in Vietnam by Khuôn Studio is built around a triple-height atrium filled with plants and shaded by a perforated facade of grey brick.
House for a Daughter in Ho Chi Minh City is split into two zones, one for a family who will frequently visit the house and another for their daughter who will live there throughout the year.
Due to the large amount of sun that hits the west-facing facade, air-bricks were chosen to provide shading and natural ventilation.
Custom-made curved concrete bricks inside a square frame allude to the curved walls of the interior.
From the outside it appears to be a unified house, but inside volumes with rounded edges hang within a triple-height atrium.
"Some corners of the house are rounded to carve out voids that blur the boundary between the atria and enhance the juxtaposition between the two floating architectural masses," explained the practice.
Trees and plants fill the open space and spill out over the top and dangle over the facade.
In the atrium areas for cooking and dining provide a communal area for the family to be together when they are all home.
Above the ground-level living and dining spaces, the front of the home is occupied bedrooms for the family.
A bedroom and study for the family's daughter are located towards the back of the house.
A series of living and office spaces are also provided at the front of the house, along with an external terrace at second floor-level.
These terraces overlook the street below through a series of curved wall sections that form the facade.
Each zone is linked both visually and physically by windows and thin wooden bridges, introduced by the practice in order to "facilitate family bonding."
Large, square skylights above the atrium flood the interior with light, drawn indirectly into rooms through the large windows overlooking the central space.
Finishes of wood and stone in the living areas contrast the crisp white forms of the house's walls.
To illuminate the home at night, lightbulbs hang from the top of the atrium down into the communal areas.
Ho Chi Minh City-based Khuôn Studio have previously designed several projects in the area, including a home with a perforated facade built using handmade concrete blocks and a tall, skinny house designed in collaboration with practice Phan Khac Tung.
Photography is by Hiroyuki Oki.

