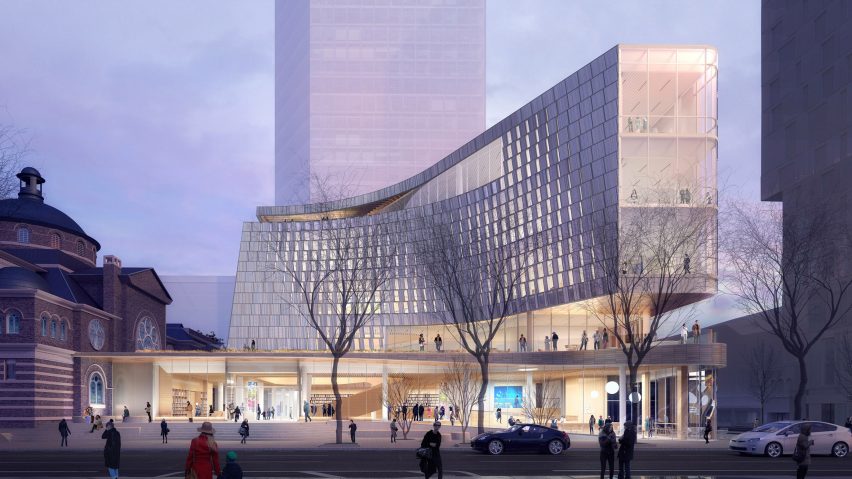Two terraces will be carved into the swooping, ceramic-clad facade of this public library that architecture firm Snøhetta has designed for Charlotte, North Carolina.
Snøhetta revealed yesterday its plans to replace the existing Main Library branch of the city's Charlotte Mecklenburg Library organisation on the same site at Tryon and 6th Street. Clark Nexsen will be the architect-of-record.
The project was initiated to reinvigorate the activities of the 116-year-old institution, in a bid to boost the burgeoning development and cultural scene in the neighbourhood Uptown Charlotte. As part of the change, the new Charlotte Mecklenburg Main Library will be designed offer a more diverse programme for the local community.
Snøhetta's five-storey proposal has a curved front that steps the building back from Tryon street to create space for a public plaza underneath.
Ceramic panels, which the firm chose to reference North Carolina's earthenware and artisanry, will cover the upper levels of the slanted facade with perforations allowing for natural light to filter inside. Glass will wrap the ground floor of the building, which straightens along 6th Street.
Two terraces will be carved out of the form of the Main Library, with one on the top floor and the other above the first level. The latter will separate the ground floor and a glazed, three-storey volume that protrudes on the corner. Snøhetta describes it as the building's "prow".
The variety of views that the building will create forms part of the firm's "ridgeline" concept. It was developed to draw on the history of Charlotte, which was located on the contours of a ridgeline when the city was first settled.
"Settled by the British in 1768, the city emerged along the contours of a ridgeline, which supported a rich history of trading paths that were first carved out by the Indigenous inhabitants of the Piedmont region and would then become modern-day Tryon Street," Snøhetta said.
"Building on the site's topographical history, the design draws on the concept of the ridgeline literally and figuratively: it generates views in a variety of directions and as a convergence point for community and culture."
Visitors enter the building from Tryon through glass doors underneath a copper-clad soffit. It will open into a lobby, where Snøhetta intendeds to create a connection with the McGlohon
Theatre and Duke Energy Theater next door.
The lower level will also accommodate a café, immersive theater area, reading zones and a self-service checkpoint. A wooden staircase will wrap around a large atrium in the building, leading up the other four floors levels.
Library facilities will be integrated with other facilities that are arranged to become "more studious and serene" higher up the building, culminating in a reading room at the top.
A Welcome and Orientation Center for new residents of the city, a job training center and counseling services are among the services that will be available on the first floor. It will also provide access to the lower terrace.
A technology center, computer lab, digital visualization lab and recording studios will be located on the third floor, while level four will host the main "bulk" of the library's holdings. Special collections will be placed on the final floor, alongside staff space. It will host the reading room and have access to the higher outdoor terrace.
The $100 million (£78 million) Charlotte Mecklenburg Main Library is being funded by Mecklenburg County and a grant from the Knight Foundation. Construction is set to begin in 2021 and the building is slated to open in 2024.
Based in New York and Osla, Snøhetta has designed several libraries in North America, including Temple University's Charles Library, Calgary Central Library, Ryerson University centre in Toronto and a library at North Carolina State University.
Project credits:
Design architect, landscape architect and interior architect: Snøhetta
Architect-of-record: Clark Nexsen
Structural engineer, sustainability: Thornton Tomasetti
MEP engineering: McCracken & Lopez
Civil engineer, landscape architect of record: LandDesign
Construction management team: Rodgers Leeper
Project manager: Mecklenburg County Asset and Facility Management
Owner: Public Library of Charlotte and Mecklenburg County

