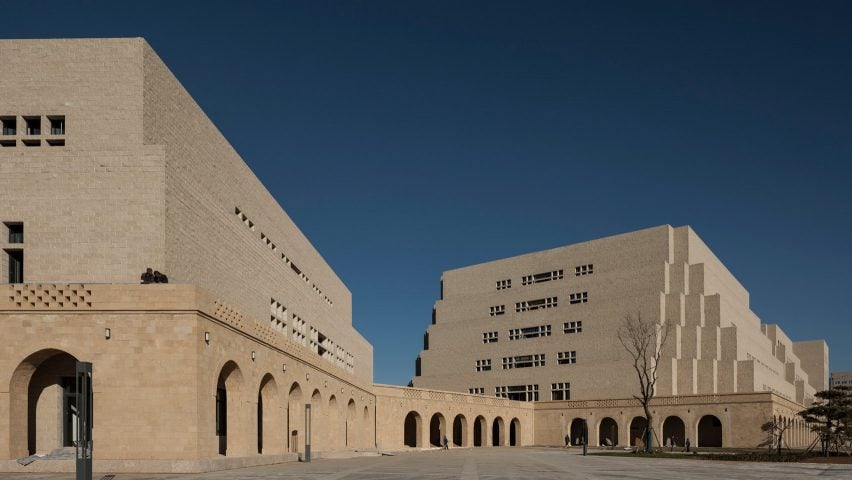Stacks of rough stone and concrete form the campus of Yan'an University in China, designed by the Architectural Design and Research Institute of Tsinghua University to recall the city's famous cave dwellings.
This first stage of the campus includes two museums and a library, housed in ziggurat-style buildings sitting atop arcaded bases.
Yan'an University, in the northwestern province of Shaanxi, dates back to 1937.
The new campus was designed to be a contemporary reinterpretation of the area's cave dwellings, which are dug into the loess landscape – sandy sediment cliffs.
"The team visualised an ideal 'picture' of the new campus," said the Architectural Design and Research Institute of Tsinghua University (THAD), which is based in Beijing.
"It would be massive and rustic as the loess land in northern Shaanxi yet as solemn and magnificent as a historic city," they added.
"We made no attempt to repeat the traditional elements and symbols. Rather, we sought for a novel way that is modern and connected it with a traditional regional culture."
The most visible example of this can be seen in the arcades that wrap around the base of the structures.
These connect the university's museum to the library and draw their form from Yan'an's cave dwellings.
Dating back centuries, cave dwellings or yadongs are still in use today. Dug out of hillsides, these earthwork houses often centre around courtyards.
The bases of the campus buildings are made of yellow sandstone, which has been hand-chiselled by local workers to give a rough finish. The upper storeys are clad in concrete blocks.
Rather than make extensive use of internal circulation corridors, these arcades form part of a strategy that connects each block with a series of open areas.
These sheltered areas, which connect to courtyards, double as social and communal spaces.
To prevent overheating during the area's scorching summers, small windows in the elevations provide light to the interior, supplemented by skylights.
The bright, contemporary interiors contrast the rough concrete and stone of the exterior.
Both the north and south lobbies of the library are formed by full-height atriums that are lit from above.
In these spaces, large amphitheatre like seating made from wood leads up into the building, lined on either side with bookshelves.
On each level, circulation around the atrium forms balcony areas to visually connect the whole interior.
THAD has also designed a masterplan that outlines a an academic hall and staff and student centre.
Yan'an was recently revealed as the site of London-based practice Grimshaw Architects' first Eden Project in China, a vast park which will feature the world's first indoor waterfall.
Photography is by Yao Li.
Project credits:
Design firm: Architectural Design & Research Institute of Tsinghua University
Design team: Zhuang Weimin, Li Kuang, Tang Hongjun, Sheng Wenge, Zhang Yi, Xu Tengfei, Chen Rongzi, Ding Hao, Zeng Linwen

