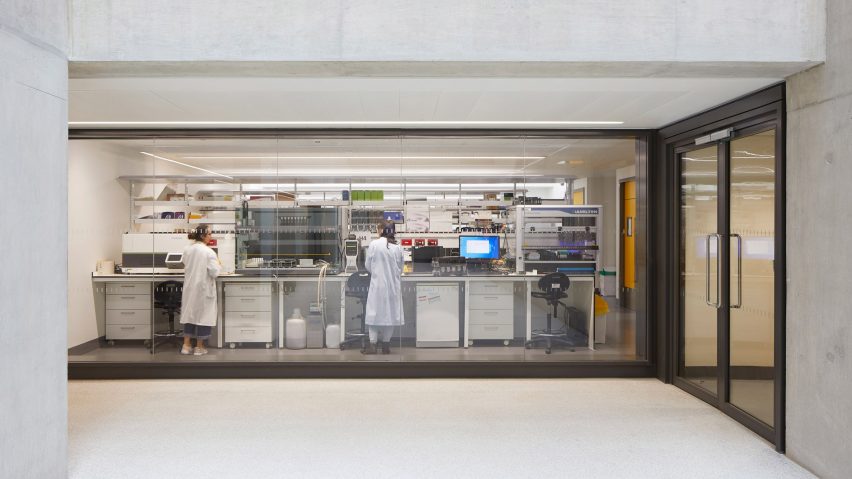
Stanton Williams "puts science on show" at London research centre for rare child diseases
The Zayed Centre for Research into Rare Disease in Children in London by architect Stanton Williams features street-level glazing that allow people walking past to peer into its laboratories.
Stanton Williams used glazing to give patients and the public a chance to celebrate the little-seen work of clinicians and researchers.
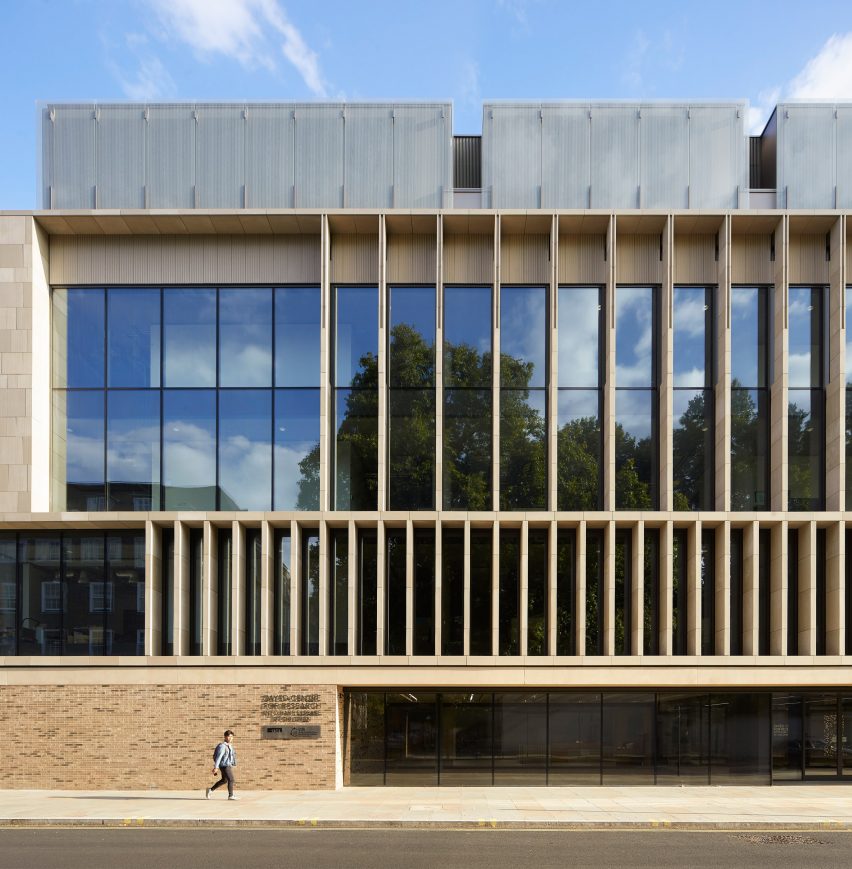
The Zayed Centre for Research into Rare Disease is located in Bloomsbury, adjacent to both Great Ormond Street Hospital (GOSH) and the UCL GOSH Institute for Child Health.
Siting on a pale-brick base, tall windows frame views out to Coram's Fields opposite and allow natural light to fill the interiors.
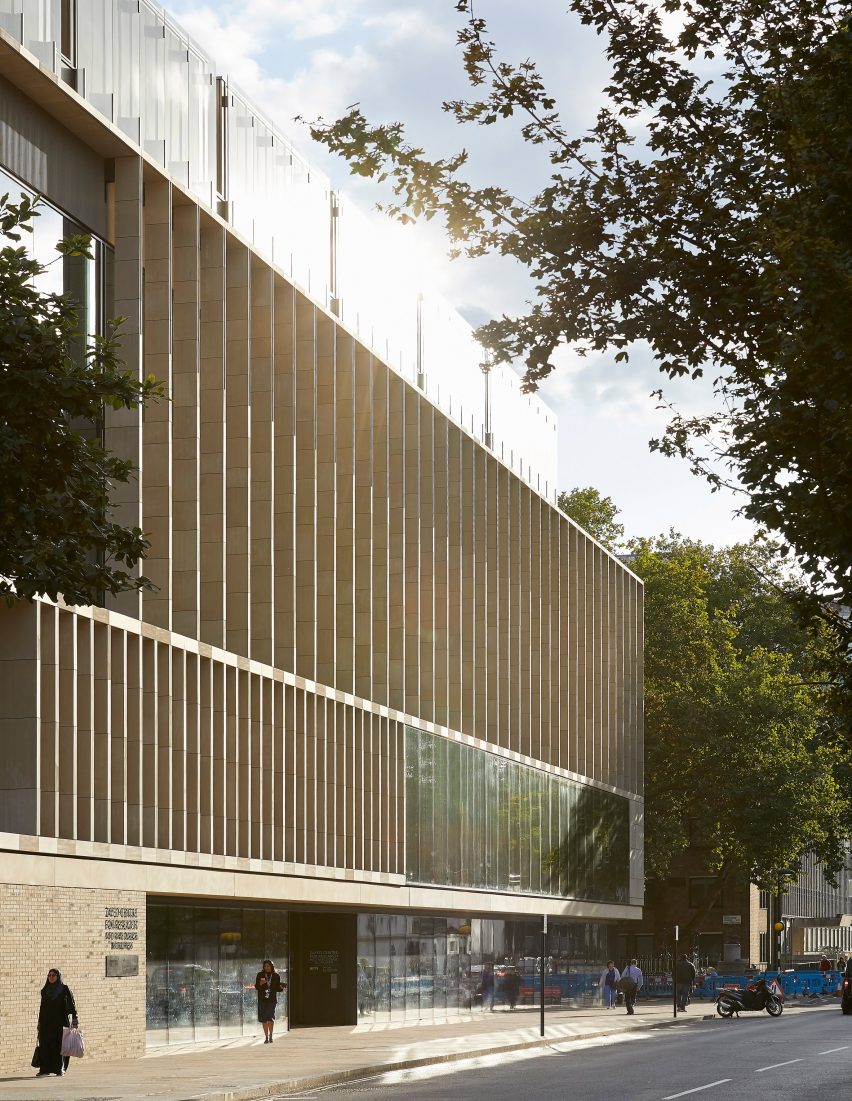
Blades of terracotta frame and shade the windows, and a crown of glazing wraps around the upper level, reflecting the sunlight and sky.
At street level, windows form a glazed corner that "puts science on show", making the activities within visible not only to patients but also to the public outside.
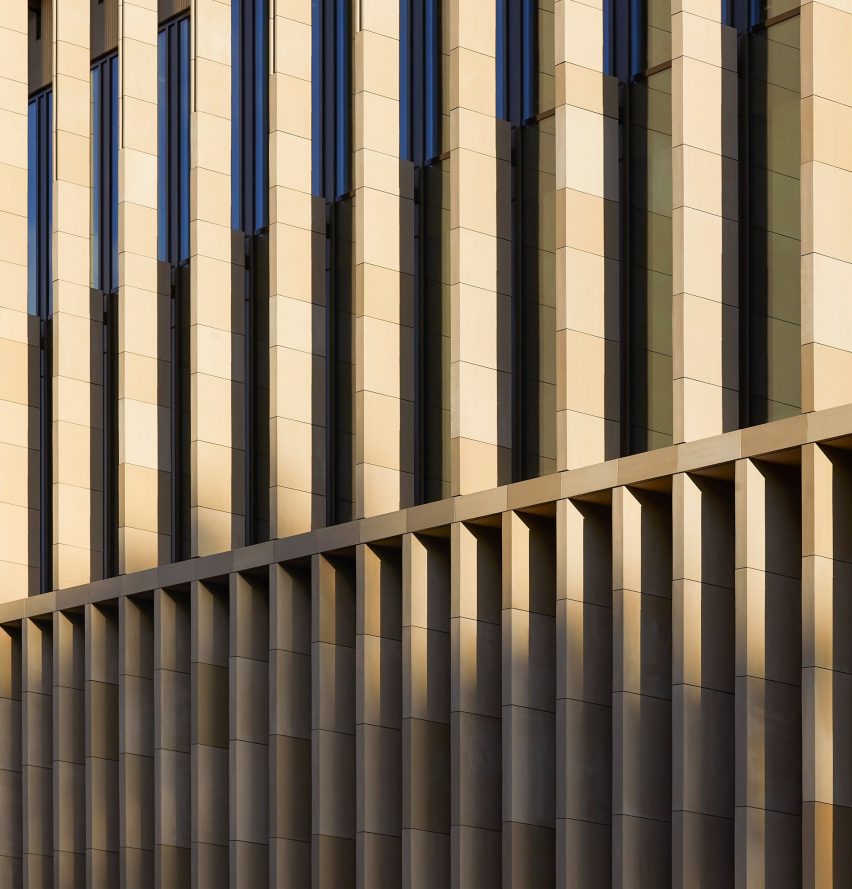
"The 13,000-square-metre facility celebrates the often "invisible" work of researchers and clinicians and their vital contribution to society," said Stanton Williams.
"While clinical and collaborative research environments have their dedicated specialist areas, the building provides both physical and visual connections between the various functions and users through spaces, light and materials."
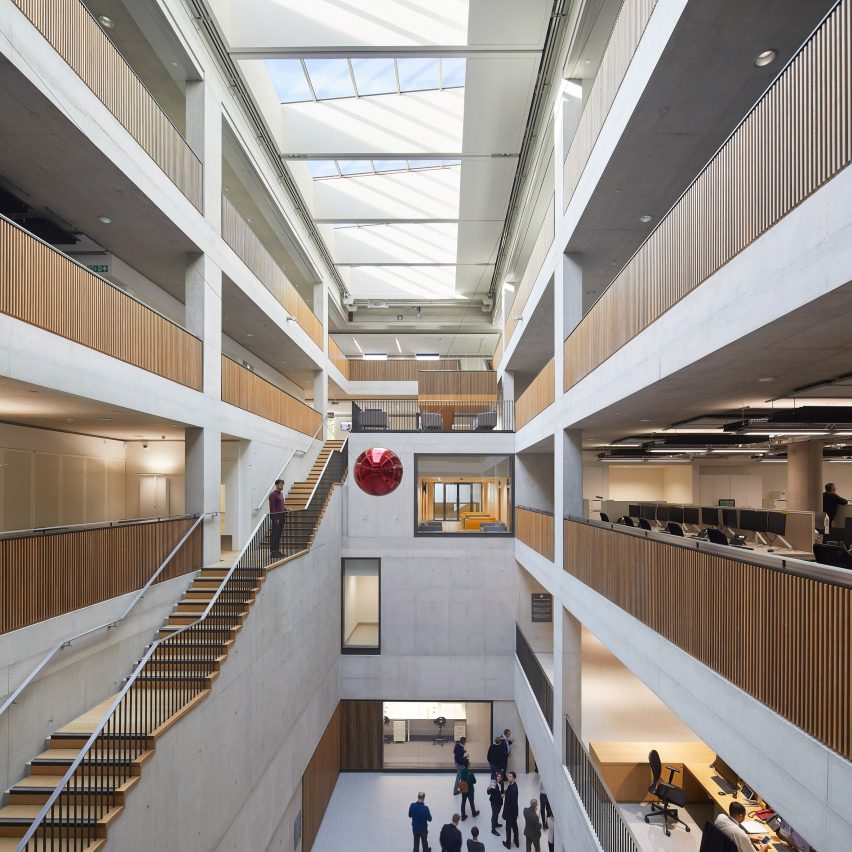
The centre includes a seven-storey research centre and a two-storey outpatient centre.
Each is housed in a layered volume centred on an atrium, with views between both included to emphasise a sense of connection between the two.
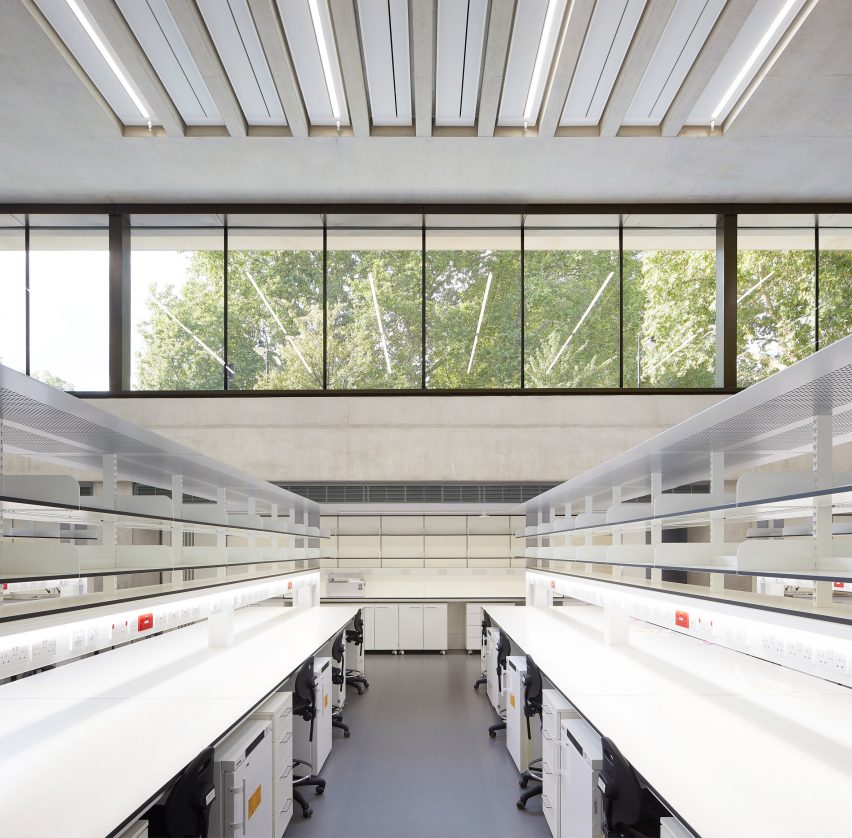
Entry to both of these functions is via a glazed corridor, with views down to the lower ground floor laboratory space.
Here, clerestory windows provide views in from the patient areas.
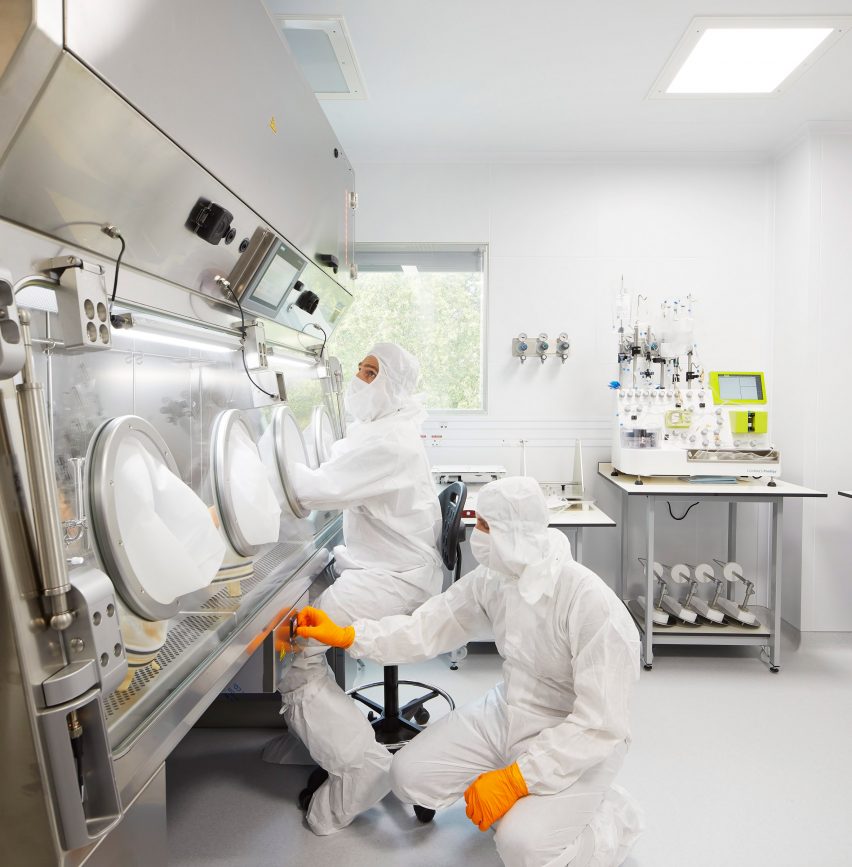
While certain research areas require these more closed-off and private spaces, around the atrium the floors have been kept largely open-plan.
A series of formal and informal social spaces overlook the levels below – including the staircase connecting the atrium to the staff café, seminar room and meeting spaces.
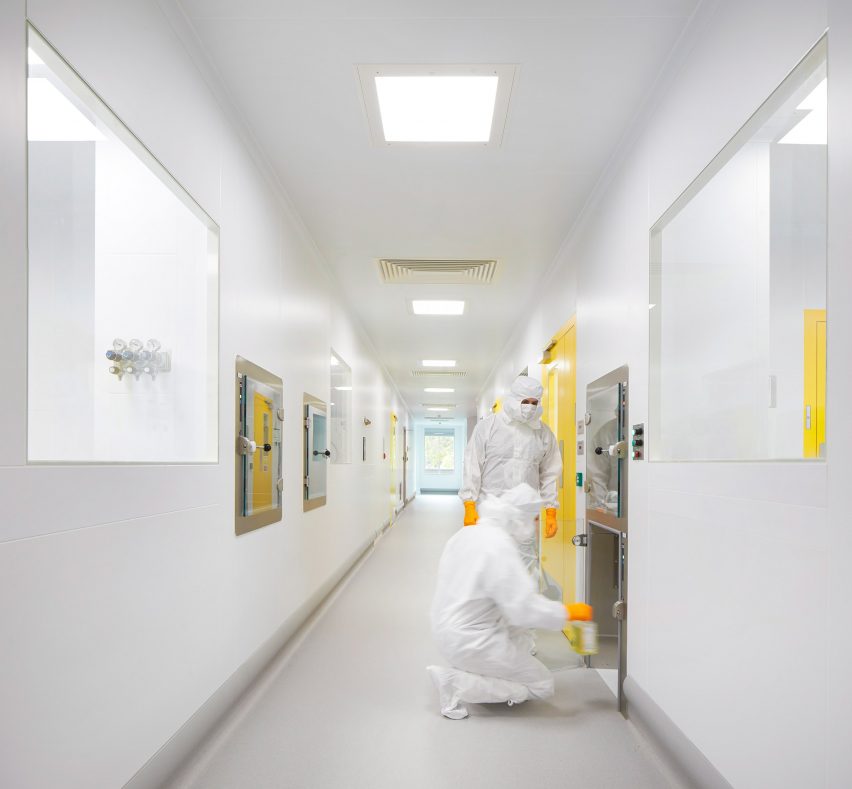
Durable and low-maintenance materials have been used for the interiors, such as terracotta, terrazzo, linoleum and wood.
An arts strategy has also been created to respond to the building with site-specific artworks and events, working to engage visitors creatively with the work of the centre.
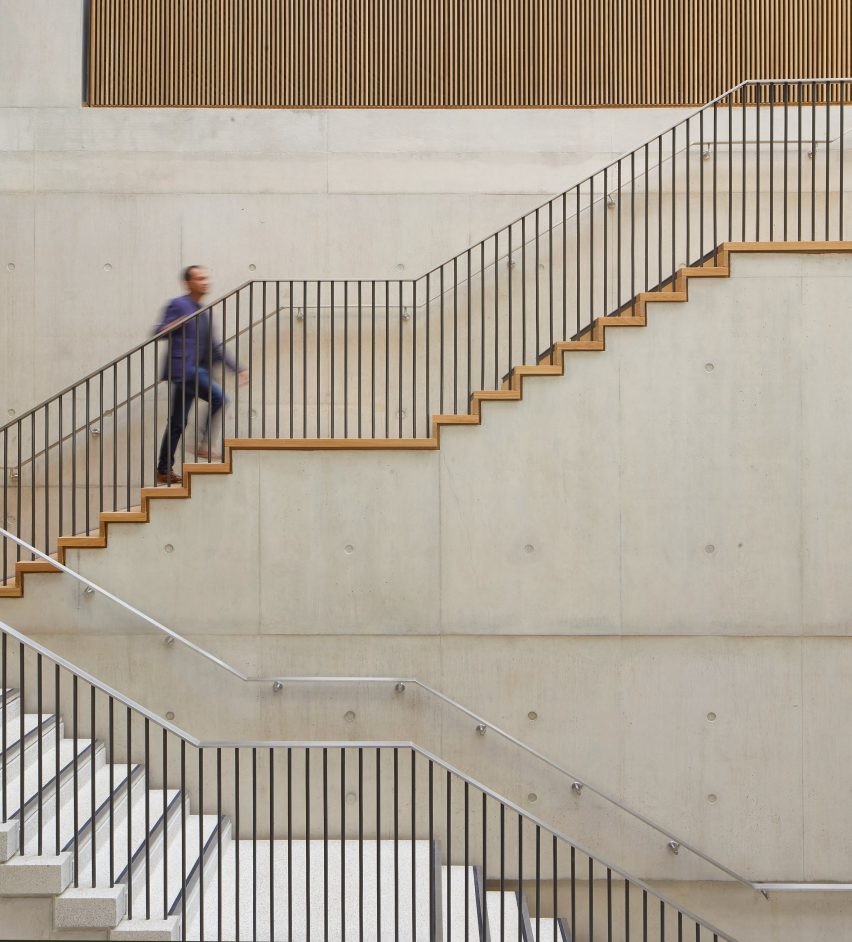
Stanton Williams, which previously won the Stirling Prize for its Sainsbury Laboratory in Cambridge, recently completed an extensive renovation of London's Royal Opera House.
Photography is by Hufton + Crow.